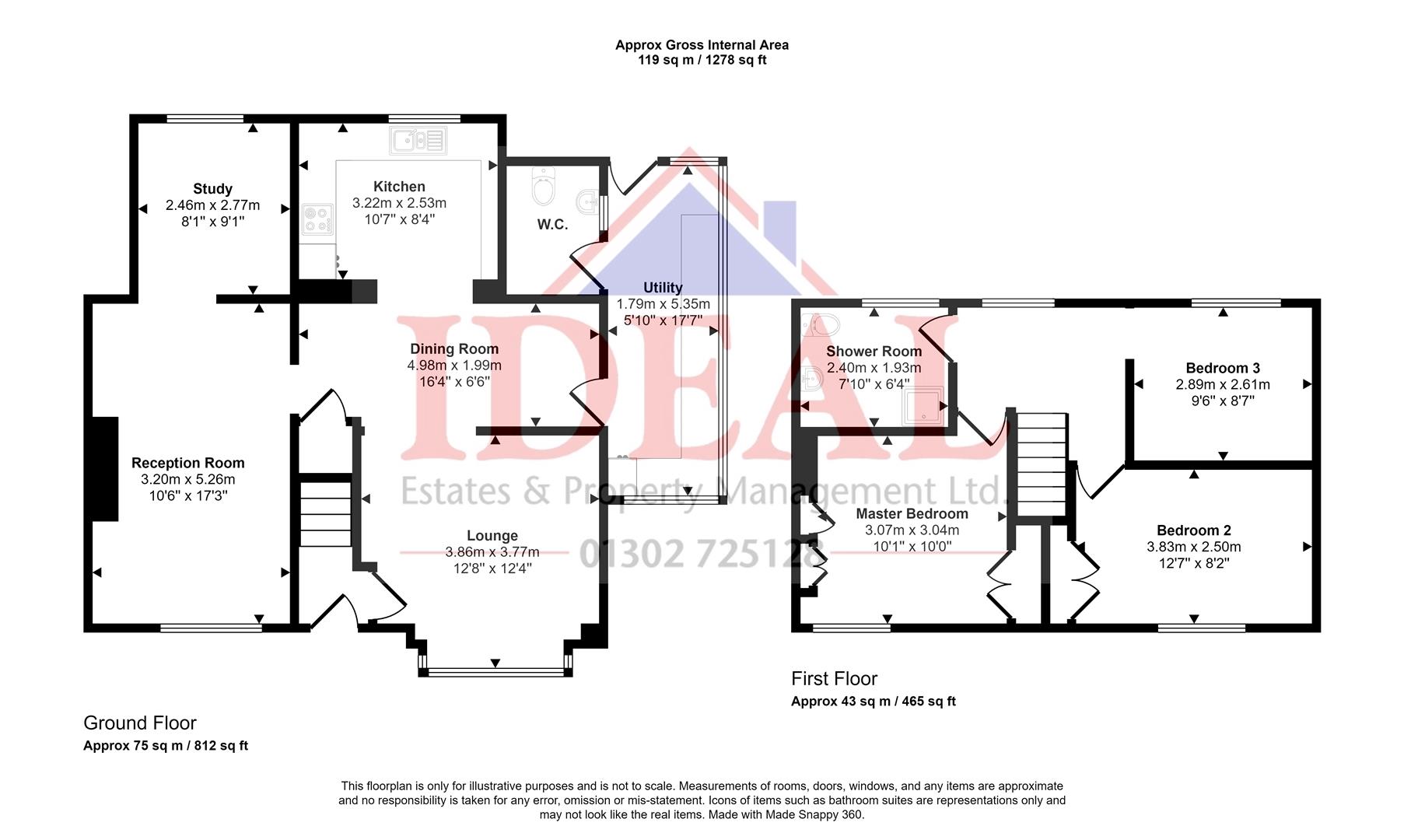Semi-detached house for sale in Winnipeg Road, Bentley, Doncaster DN5
* Calls to this number will be recorded for quality, compliance and training purposes.
Property features
- A deceptively spacious semi detached home
- Single story extension
- 3 reception rooms
- Lean to utility and W/C
- 3 bedrooms and family shower room
- Spacious corner plot
- Driveway for several cars and a detached garage
- Maintained rear garden
- Close to all local amenities & Bentley train station
- Council tax band A and EPC 72C
Property description
Ideal are pleased to offer for sale this deceptively spacious, single story extended, 3 bedroom semi-detached home located on Winnipeg Road Bentley, DN5.
Externally the property boasts a large corner plot garden and to the side aspect a driveway providing off road parking. Internally the accommodation benefits from a great sized kitchen/diner, two good size lounge areas, a study room, a ground floor W/C and a lean too extended utility room, providing ample storage The first floor benefits from 3 good sized bedrooms and a family bathroom. This property is supplied UPVC double glazed windows and doors, external insulation, a water meter, a combi boiler central heating and the added security of a burglar alarm. Bentley has a warm village community and is in close proximity to an array of local amenities and schools as well as being within a short drive from the A1 motorway network which is perfect for commuters. It is supported by excellent transport links including the railway networks and bus routes making it an easy journey to Doncaster, Sheffield and Leeds. Ideal for ftb and Families!
Entrance Hallway
A hallway with access to the lounge and staircase.
Lounge
A lounge with a front facing bay window, electric fire, granite hearth with wooden surround. Radiator, power points and grey tiled floor design with the open plan entrance leading to the dining room.
Dining Room
This good sized dining room contains under stairs storage cupboard, radiator, power points, grey tiled flooring leading through to the open plan kitchen and UPVC door to the utility room.
Kitchen
This extended kitchen area consists of a rear facing window, grey wall and base units, black marble effect worktops, built in double electric oven with gas hob and stainless steel extractor and a 1 1/2 bowl sink with spray spring tap. There is plumbing for an automatic washing machine and dishwasher as well as several power connection points.
Reception
This great sized dual aspect lounge has a feature electric fire with wooden surround, front facing window, tv aerial, radiator and open plan entrance to the study room.
Study Room
A study room with rear facing window, radiator, power points and washed oak cushion flooring leading through to lounge.
Utility
This great sized lean too utility room has double glazing windows and doors, built in cupboards with work prep surfaces, power points and a downstairs W/C.
Landing
A spacious landing with a rear facing window, and access to all bedroom, bathroom and pull down ladders to a boarder out loft space.
Bedroom 1
A double bedroom with storage cupboard, built in wardrobe and fitted overbed cupboards. A front facing window, radiator and power points.
Bedroom 2
Another double bedroom with front facing window, built in wardrobe, radiator and power points. This room is currently used as a walk in wardrobes / dressing room.
Bedroom 3
A bedroom with rear facing window, radiator and power points.
Bathroom
This bathroom consists of a large walk in shower cubicle with glass screen, sink, push button W/C, rear facing window, wall mounted heated towel rail and fully tiled walls.
Garden
To the front is a well maintained grassed area with pathway leading up to the front door. To the side is a driveway providing off road parking for ample cars with access to the detached garage. The rear is a beautiful, great sized, garden with slabbed patio, two separated decking areas, well kept lawn and rockery with waterfall plus an outside tap. There is plenty of outside storage with a large wooden garden shed and detached garage with side door entrance from the garden.
Additional Information
Standard construction
Council tax A
EPC C
External insulation and peddle dash and brick rendered finish
Property info
For more information about this property, please contact
Ideal Estates and Property Management Ltd, DN6 on +44 1302 457002 * (local rate)
Disclaimer
Property descriptions and related information displayed on this page, with the exclusion of Running Costs data, are marketing materials provided by Ideal Estates and Property Management Ltd, and do not constitute property particulars. Please contact Ideal Estates and Property Management Ltd for full details and further information. The Running Costs data displayed on this page are provided by PrimeLocation to give an indication of potential running costs based on various data sources. PrimeLocation does not warrant or accept any responsibility for the accuracy or completeness of the property descriptions, related information or Running Costs data provided here.































.png)


