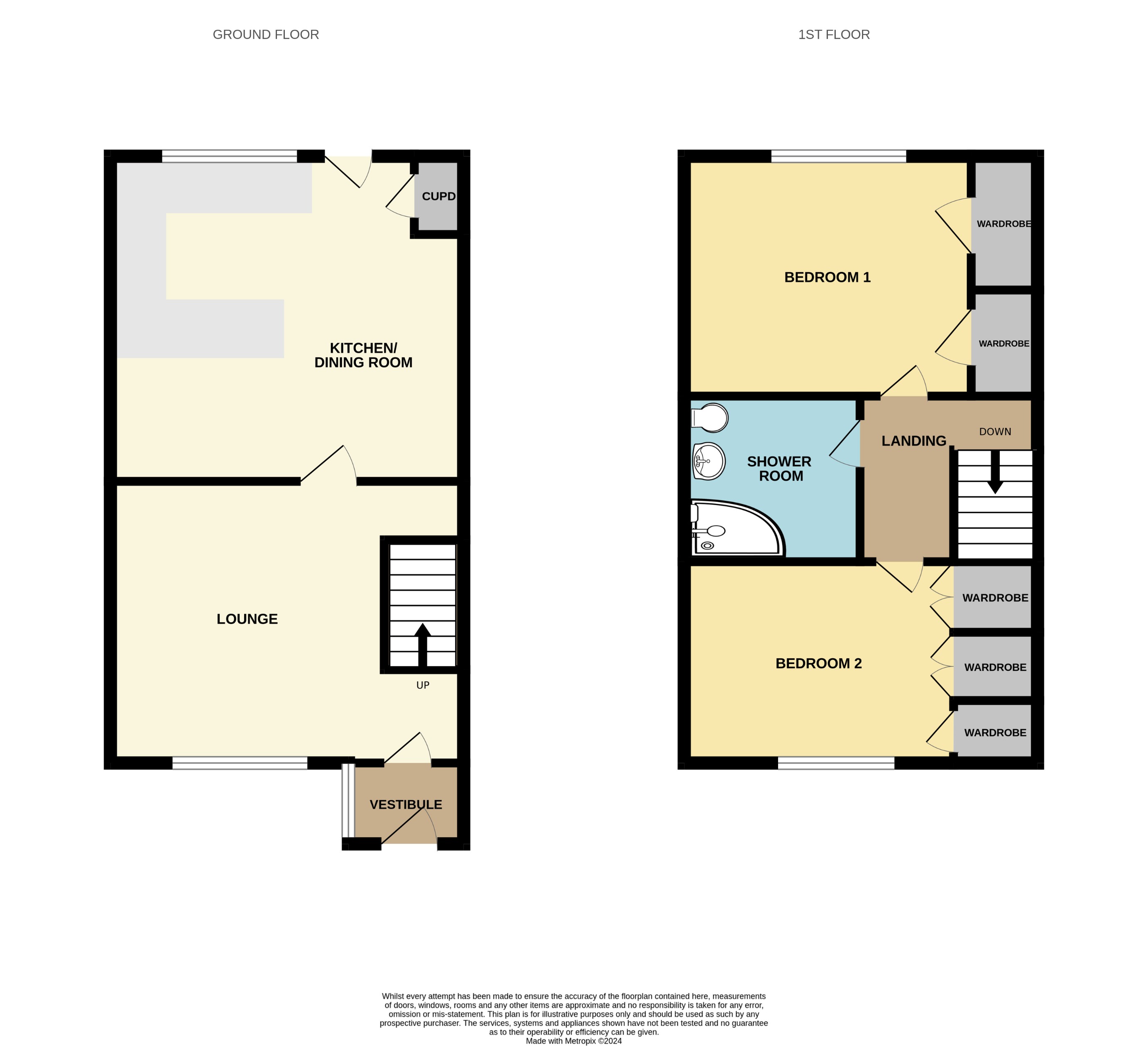Terraced house for sale in Orchard Walk, Old Aberdeen, Aberdeen AB24
* Calls to this number will be recorded for quality, compliance and training purposes.
Property features
- Spacious Mid-Terrace Home
- Quiet Cul De Sac Location
- Residents Parking
- Front and Rear Gardens
- Large Reception Rooms
- Minutes Walk from Aberdeen University Campus
Property description
Northwood are delighted to offer for sale this spacious mid-terrace home with parking, located in a quiet tucked away cul-de-sac and ideally located for those studying at Aberdeen University or for commuting to the City Centre.
This spacious home measures 76 square metres and comprises: Entrance vestibule, large front reception room and large dining kitchen. The upper floor has two double bedrooms, both with fitted storage and a shower room. The loft is fully floored to allow plenty of storage. To the front of the property is a low maintenance garden from the car park and the rear garden is enclosed and South facing.
The property benefits from electric central heating and double glazing. There is also a private residents car park for use.
Note- all light fittings, window coverings, floor coverings and white goods are included in the sale. The furniture can also be included if desired by the purchaser.
Located in Old Aberdeen, this property is ideally located near the entrance to the large and beautiful Seaton Park with riverside walks along the River Don and vast green space to enjoy. The property also provides easy access to Aberdeen University and Kings College Campuses and has great public transport links around the city. Aberdeen Beach Boulevard and Aberdeen Football Club's Pittodrie Stadium are also in easy reach. There is a supermarket just a short distance away with further retail parks in Bridge of Don, Beach Boulevard and Kittybrewster a short driving distance.
Please note: The home report is available to view on the Northwood website portal (within the listing, under the documents section).
Viewings are highly recommended to appreciate this mid terraced home in a quiet location and providing easy access to local amenities. Please contact Northwood Aberdeen to arrange a viewing.
EPC rating: E. Council tax band: D, Tenure: Freehold
Entrance Vestibule
White PVC door, orange tiled flooring, white ceiling with pendant fitting. Wooden panelled walls, large side facing window. Wooden door with glass panels to lounge.
Lounge (4.10m x 4.10m (13'6" x 13'6"))
Wooden door with glass panels, light wooden laminate flooring, white ceiling with spotlight and smoke alarm. Neutral walls with one wallpapered feature wall, electric radiator. Large front facing window (North West) with fitted blinds. Wooden bannister stairs to first floor with storage space under. Wooden door with glass panels to kitchen.
Dining Kitchen (4.90m x 4.10m (16'1" x 13'6"))
Wooden door with glass panels, light wooden laminate flooring, partially wooden panelled walls and neutral painting. White ceiling with spotlight, pendant fitting and heat detector. Wooden kitchen units with cream worktop, stainless steel sink and drainer, electric hob and oven, fridge, freezer, washing machine and tumble dryer. Ample space for large dining table. Large rear window with blind and White PVC door to rear garden. Built in pantry cupboard.
Stairwell And Landing
Grey carpeted stairs and landing, neutral walls, wooden banister.
Bedroom 2 (3.30m x 3.10m (10'10" x 10'2"))
Wooden door, brown carpet, two white walls and one black painted wall, white ceiling with pendant fitting. Front facing window (North West) with roller blind. Three large built in wardrobes- one housing the water tank.
Bedroom 1 (3.40m x 3.50m (11'2" x 11'6"))
Wooden door, brown carpet, neutral walls, white ceiling with pendant light fitting. Rear facing window (South East) with fitted blinds. Two large built in wardrobes.
Shower Room (2.20m x 1.90m (7'2" x 6'2"))
Wooden door, blue tiled flooring, light grey tiled walls and panelling. Corner shower with electrically powered shower, chrome towel radiator, white sink in vanity unit, white WC. Large mirror on wall. White ceiling with spotlights.
Property info
For more information about this property, please contact
Northwood - Aberdeen, AB25 on +44 1224 088814 * (local rate)
Disclaimer
Property descriptions and related information displayed on this page, with the exclusion of Running Costs data, are marketing materials provided by Northwood - Aberdeen, and do not constitute property particulars. Please contact Northwood - Aberdeen for full details and further information. The Running Costs data displayed on this page are provided by PrimeLocation to give an indication of potential running costs based on various data sources. PrimeLocation does not warrant or accept any responsibility for the accuracy or completeness of the property descriptions, related information or Running Costs data provided here.
































.png)