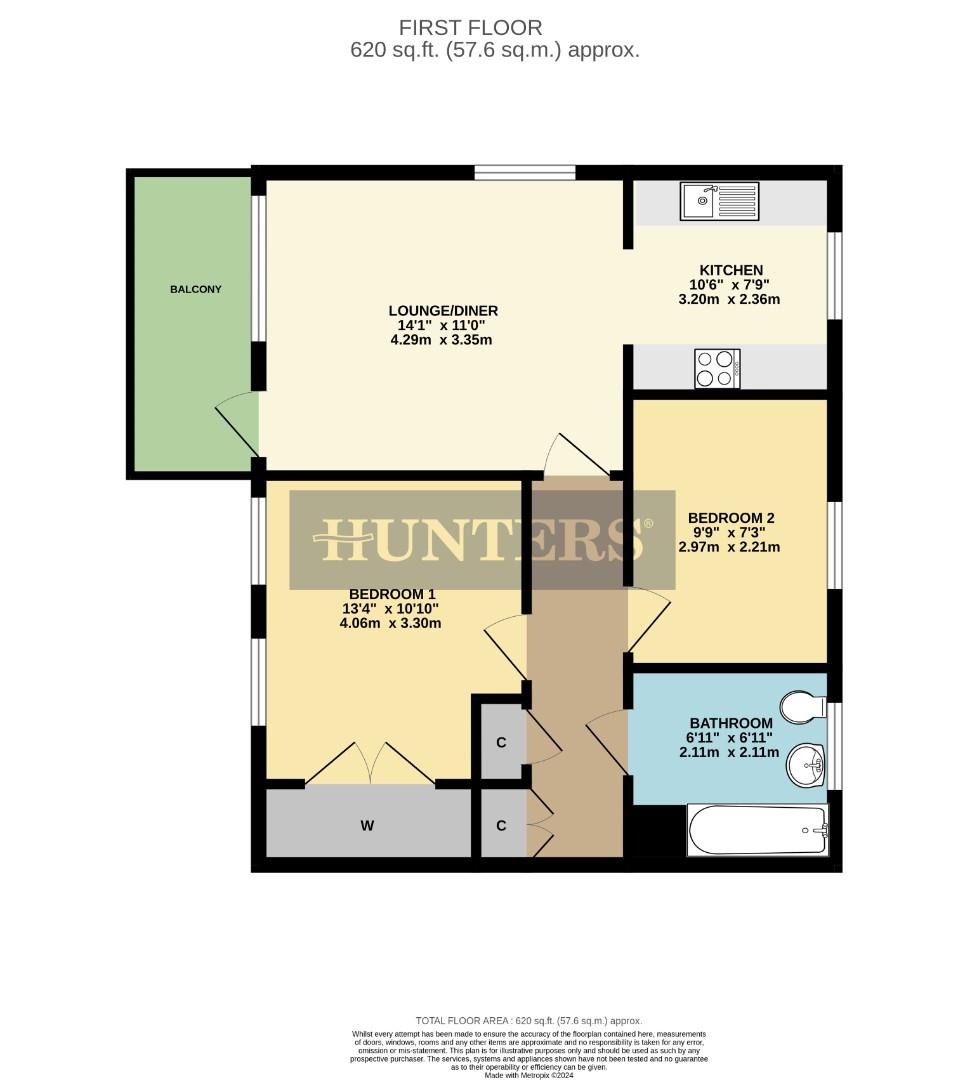Flat for sale in Hartington Road, Canning Town E16
* Calls to this number will be recorded for quality, compliance and training purposes.
Property features
- Two bedrooms
- Bright and spacious lounge/diner
- Fitted kitchen
- Newly installed bathroom
- Private shared parking
- Close proximity of excel exhibition centre
- Within easy reach of custom house station
- London city airport nearby
- EWS1 compliant
Property description
Guide price £375,000-£400,000. Attractively priced and ideal for an immediate purchase, this delightful two bedroom apartment is one not to be missed. Set on the first floor, this cosy apartment boast from a wonderful open plan kitchen and living room with a delightful walk on balcony. Furthermore the property has a newly renovated bathroom suite with luxury fittings. Secure private parking is another delightful feature this property has to offer. The property offers brilliant links into both central London and Docklands with Custom House DLR/Elizabeth Line within walking distance. London City Airport and Excel Exhibition Centre is also within easy reach. An internal viewing is highly recommended.
Lounge/Diner (4.29m x 3.35m (14'1" x 11'))
Double glazed window, double glazed door leading onto balcony, wood flooring, wall mounted radiator, power points, open into kitchen.
Kitchen (3.20m x 2.36m (10'6" x 7'9"))
Range of wall and base units, roll top work surface, sink and drainer, integrated oven and hob with extractor hood, tiled splash backs, tiled flooring.
Bedroom One (4.06m x 3.30m (13'4" x 10'10"))
Double glazed window, wood flooring, wall mounted radiator, fitted wardrobe.
Bedroom Two (2.97m x 2.21m (9'9" x 7'3"))
Double glazed window, wood flooring, wall mounted radiator.
Bathroom (2.11m x 2.11m (6'11" x 6'11"))
Three piece suite comprising of panelled bath with mixer tap and shower attachment, wash hand basin, low level w.c, tiled walls and flooring, wall mounted radiator, double glazed window.
Property info
For more information about this property, please contact
Hunters - Plaistow, E13 on +44 20 8128 1939 * (local rate)
Disclaimer
Property descriptions and related information displayed on this page, with the exclusion of Running Costs data, are marketing materials provided by Hunters - Plaistow, and do not constitute property particulars. Please contact Hunters - Plaistow for full details and further information. The Running Costs data displayed on this page are provided by PrimeLocation to give an indication of potential running costs based on various data sources. PrimeLocation does not warrant or accept any responsibility for the accuracy or completeness of the property descriptions, related information or Running Costs data provided here.






















.png)
