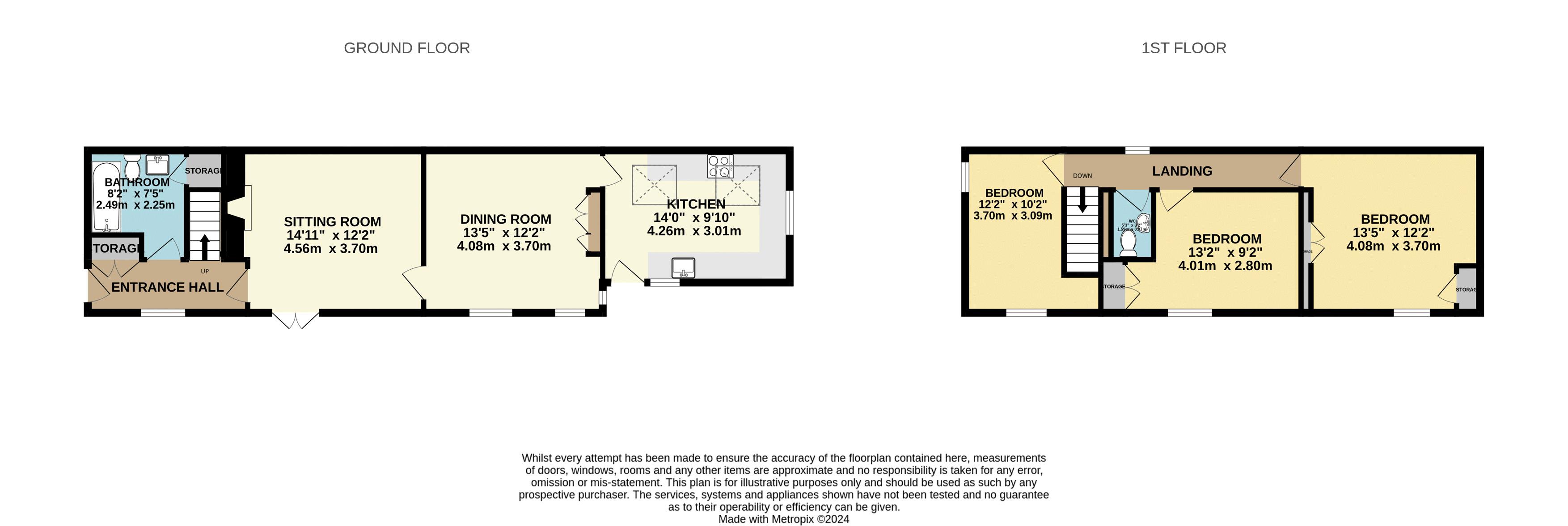Detached house for sale in The Smithy, Flash, Buxton SK17
* Calls to this number will be recorded for quality, compliance and training purposes.
Property features
- Detached property
- Rural location
- 3 bedrooms
- Workshop
- Outbuilding
- Parking
- Solid fuel heating
Property description
This three bedroom detached sandstone cottage is situated in a picturesque, elevated position, offering stunning views of the open countryside and beyond. Nestled within the Peak District, between Leek and Buxton, this home offers stunning walks, is an ideal family home, air BnB, or holiday cottage and is reputed to be the oldest cottage in Flash!
You're welcomed into the property via the hallway with a useful storage cupboard and access to the first floor. Located off the hall is the family bathroom which has a contemporary white suite complete with p-shaped bath, pedestal wash basin, low level WC and is fully tiled.
The sitting room is located at the centre of the property and houses a solid fuel stove which truly is the heart of the home as it controls the heating throughout. Here there are French doors onto the patio area at the front of the property which has stunning views.
Next is the dining room which features wooden beams, built in storage and ample room for a large family dining table and chairs.
To the rear of the property is the kitchen which is a wonderfully light and airy space with 2 skylights which flood the room with light. There is door to the side, a contemporary range of units to the base and eye level, induction hob, integral fridge/freezer, dishwasher and washing machine along with an under mount sink and Dekton worktops.
To the first floor are 3 well proportioned bedrooms as well as a WC. Bedrooms 2 and 3 both have built in storage.
Externally to the frontage is a flagged patio area, walled and hedged boundary and to the side is a carport with ev charger. The yard to the other side has a stone outhouse, workshop and will house multiple vehicles.
A viewing is highly recommended to appreciate the location, stunning views, versatile layout and quality of the finish.
Ground Floor
Hallway (14' 6'' x 3' 10'' (4.43m x 1.18m))
UPVC double glazed door to the side aspect, UPVC double glazed window to the
front aspect, radiator, stairs to the first floor, tiled floor.
Bathroom (7' 9'' x 7' 5'' (2.36m x 2.25m) max measurement)
UPVC double glazed window to the side aspect, p-shaped panel bath, chrome wall mounted taps, shower attachment, glass shower screen, chrome mixer taps, hand held shower attachment, low level WC, pedestal wash hand basin, chrome mixer tap, heated towel rail, under stairs storage cupboard, fully tiled, inset ceiling spotlights, extractor fan.
Sitting Room (13' 5'' x 13' 0'' (4.10m x 3.96m))
UPVC double glazed French doors to the frontage, log burner, wooden lintel, slate hearth, ceiling beams, engineered oak flooring.
Dining Room (13' 5'' x 12' 7'' (4.08m x 3.84m))
2 x UPVC double glazed windows to the frontage, UPVC double glazed window to the side aspect, radiator, ceiling beams, built in storage cupboard.
Kitchen (14' 0'' x 11' 1'' (4.26m x 3.37m))
UPVC double glazed door to the frontage, UPVC double glazed window to the
frontage, UPVC double glazed window to the side aspect, 2 x sky lights, range of units to the base and eye level, Dekton worktops, under mount ceramic sink, chrome mixer tap, integral dishwasher, integral fridge freezer, Indesit integral double over, Hisense ceramic induction hob, extractor hood, integral washing machine, radiator.
First Floor
Landing
UPVC double glazed window to the rear, radiator.
Bedroom One (12' 8'' x 11' 10'' (3.85m x 3.60m) Max measurement)
UPVC double glazed window to the side aspect, UPVC double glazed window to the frontage, radiator, ceiling beams, loft access.
WC (5' 5'' x 2' 10'' (1.65m x 0.86m))
Low level WC, wash hand basin.
Bedroom Two (11' 7'' x 10' 4'' (3.53m x 3.16m) Max measurement)
UPVC double glazed window to the frontage, radiator, beam ceiling, loft access, built in storage cupboard.
Bedroom Three (13' 8'' x 10' 9'' (4.17m x 3.28m))
UPVC double glazed window to the frontage, radiator, beam ceiling, built in storage cupboard, built in cupboard which house the hot water tank.
Externally
To the frontage, flagged patio area, walled boundary.
Car port to the left hand side aspect, Project ev charging point.
Gated concrete yard with outbuilding to the right hand side aspect, workshop.
Workshop
Power and light.
Property info
For more information about this property, please contact
Whittaker & Biggs, ST13 on +44 1538 269070 * (local rate)
Disclaimer
Property descriptions and related information displayed on this page, with the exclusion of Running Costs data, are marketing materials provided by Whittaker & Biggs, and do not constitute property particulars. Please contact Whittaker & Biggs for full details and further information. The Running Costs data displayed on this page are provided by PrimeLocation to give an indication of potential running costs based on various data sources. PrimeLocation does not warrant or accept any responsibility for the accuracy or completeness of the property descriptions, related information or Running Costs data provided here.













































.png)


