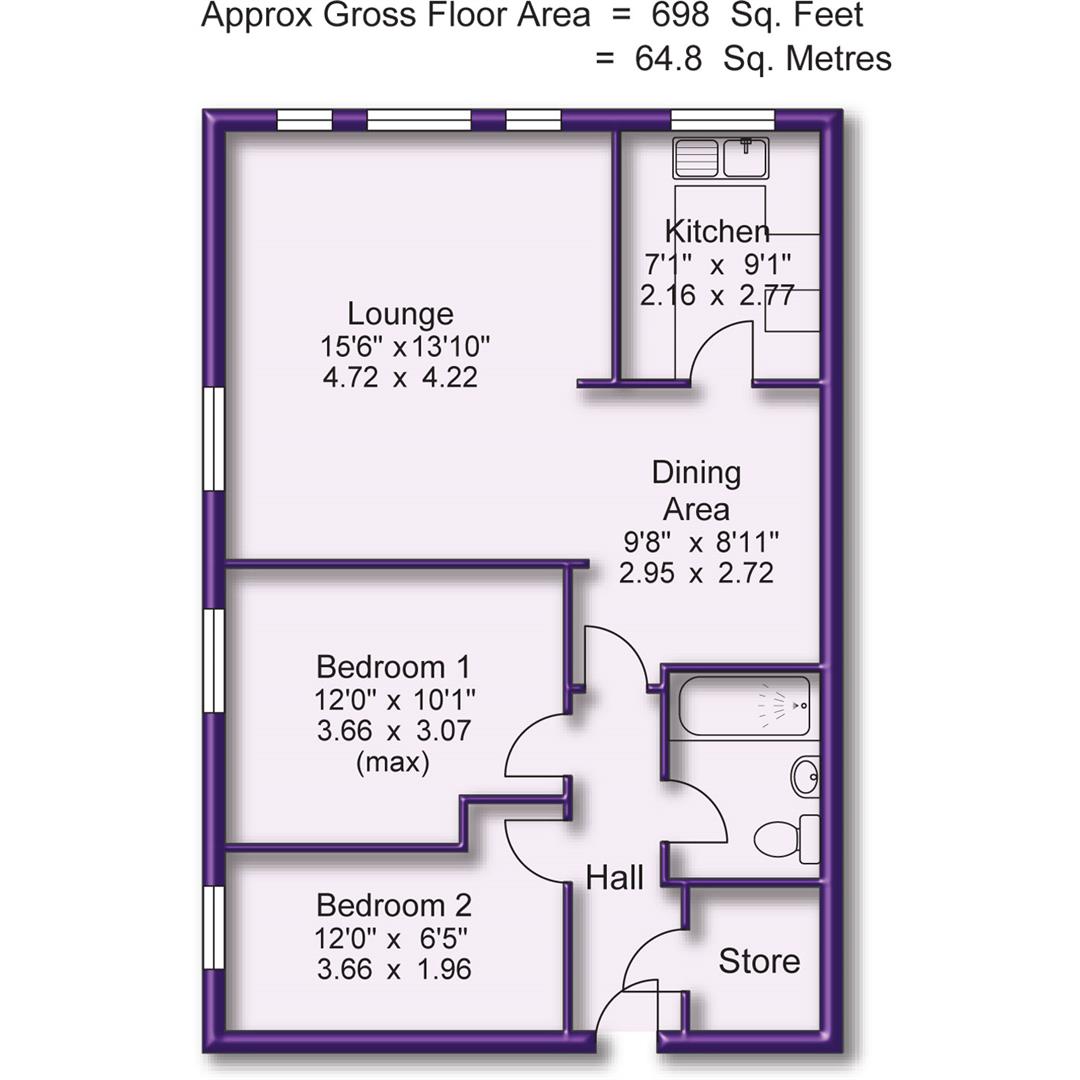Flat for sale in St. Margarets Road, Bowdon, Altrincham WA14
* Calls to this number will be recorded for quality, compliance and training purposes.
Property features
- A lovely 'Over 55's' First Floor Apartment
- Popular location
- Open Plan Living and Dining Room
- Kitchen
- Two Bedrooms
- Bathroom
- Resident Parking
- Delightful Communal Gardens
- **no pets allowed**
- No chain!
Property description
An immaculately presented first floor over 55's retirement apartment with lift and views over the south facing communal gardens and walking distance of altrincham town centre. 698sqft.
Communal Entrance. Hall. Open Plan Living and Dining Room. Kitchen. Two Bedrooms. Bathroom. Resident Parking. Delightful Communal Gardens. No chain! No pets
An immaculately presented First Floor Over 55's Retirement Apartment set within the well regarded Inglewood Development, walking distance of Altrincham Town Centre, its facilities, the Metrolink and the popular Market Quarter, and also has St Mary’s Church and Bowdon Synagogue within a few minutes walk. In addition, the open space of The Devisdale is on the doorstep with lovely walks towards Dunham Massey nearby.
The well proportioned Apartment extends to some 698 sqft providing a Hall, Open Plan Living and Dining Room with views over the Communal Gardens and Kitchen served by Two Bedrooms and a Bathroom.
Inglewood is set within substantial grounds with Residents Parking. The Communal Gardens are a particular feature laid to lawn with well stocked borders and enjoy a South facing, therefore sunny aspect.
This property is offered for sale with no chain and could be moved into with the minimum of fuss.
Comprising:
Communal Entrance with entry phone system. Communal Hall with a lift and staircase providing access to the Upper Floors. First Floor Landing with private access to Apartment 6.
Entrance Hall with doors providing access to the Living and Bedroom Accommodation. Built in cloaks with shelving. Coved ceiling.
Open Plan Living and Dining Room is a superb space with clearly defined areas. To the Living Area there are four windows to the side elevation enjoying delightful views over the Communal Gardens. To the Dining Area there is ample space for a table and chairs. Coved ceiling.
Kitchen fitted with a range of base and eye level units with worktops over, inset into which is sink and drainer unit with mixer tap over. There is ample space for Kitchen appliances. Wall mounted gas central heating boiler. Window enjoying views over the Communal Gardens.
Principal Bedroom One with a window to the front elevation enjoying views over the gardens. Coved ceiling.
Bedroom Two is a good sized Single Room with window to the front elevation. Coved ceiling.
The Bedrooms are served by a Bathroom fitted with a coloured suite and chrome fittings, providing a bath with shower attachment over, wash hand basin and WC. Extensive tiling to walls. Extractor fan.
Externally, a Driveway leads to Resident Parking facilities serving the Development.
The Inglewood development is set within beautiful maintained Communal Gardens, which are laid to a large expanse of lawn with a backdrop of substantial mature trees within the boundaries of this and neighbouring properties providing excellent privacy and a most attractive outlook.
This property is offered for sale with no chain and could be moved into with the minimum of fuss.
Leasehold - Term : 999 years from 17 December 1983 - Peppercorn Ground Rent £1
Council tax band - C
Service Charge £200 pcm
Property info
For more information about this property, please contact
Watersons, WA15 on +44 161 506 1925 * (local rate)
Disclaimer
Property descriptions and related information displayed on this page, with the exclusion of Running Costs data, are marketing materials provided by Watersons, and do not constitute property particulars. Please contact Watersons for full details and further information. The Running Costs data displayed on this page are provided by PrimeLocation to give an indication of potential running costs based on various data sources. PrimeLocation does not warrant or accept any responsibility for the accuracy or completeness of the property descriptions, related information or Running Costs data provided here.







































.png)