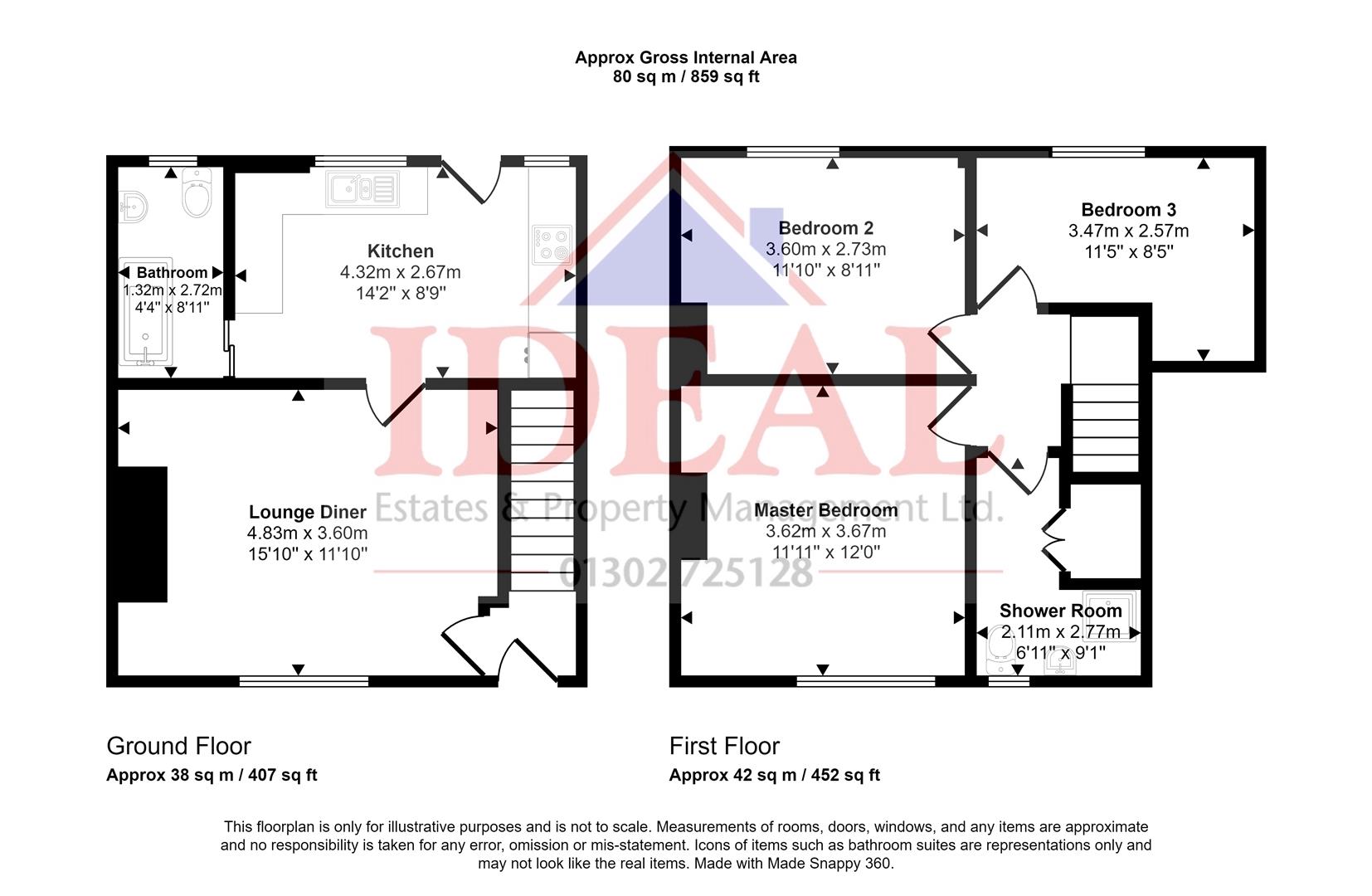Terraced house for sale in Green Lane, Askern, Doncaster DN6
* Calls to this number will be recorded for quality, compliance and training purposes.
Property features
- Lovely family home, Viewing is advised
- 3 bedrooms & two bathrooms.
- Family bathroom and separate shower room
- Solar panels
- Modern Kitchen
- Good sized rear garden
- No forward chain
- Ideal for first time buyer/investors
- Turn key property
- Council tax A and EPC B
Property description
Ideal are pleased to offer to the market this 3 bedroom family home located on Green Lane, Askern and offered with no chain.
Viewing on this property is highly recommended as it has recently undergone a renovation and would be ideal for first time buyers and investors.
Internally the property offers a spacious kitchen, good size lounge, 3 bedrooms, a modern family bathroom and separate shower room.
The property is supplied with solar panels, double glazing and a combi boiler as well as a good sized enclosed rear garden and patio area. This home is in close proximity to a wide range of local amenities and schools are within walking distance .Being a short driving distance of the A1 and A19 makes it perfect for commuters.
It is supported by excellent transport links including the railway networks and bus routes making it an easy journey to Doncaster, Sheffield and Leeds.
Entrance Hallway
A entrance hallway with access to lounge and staircase, radiator and house alarm system.
Lounge
A good sized lounge with front facing window, large radiator, tv aerial, power points and grey wooden flooring.
Kitchen
This light and airy modern kitchen consists of grey wall and base units with white work surfaces, stainless steel sink, built in electric oven, hob and extractor fan. The 2 windows and UPVC door lead to the rear patio area. There is plumbing for a washing machine, radiator, plenty of power points, grey brick style splash back tiles, white and grey marble effect tiled floor.
Bathroom
This downstairs family bathroom contains a push button W/C, sink, bath with overhead shower and glass screen. Fitted with a extractor fan, heated towel rail and rear facing window.
Landing
A landing with entrance to upstairs rooms and loft space.
Bedroom 1
A front facing good sized double bedroom with radiator, tv aerial and power points.
Bedroom 2
A rear facing double bedroom with radiator and power points.
Bedroom 3
A rear facing bedroom with radiator and power points.
Shower Room
This upstairs shower room offers a large walk in shower cubicle with glass screen, push button W/C, sink, large heated towel rail and extractor fan.
Garden
To the front is a small grassed area with a pebbled boarder.
To the rear is a private concrete patio area, great sized lawn with garden shed.
Addition Infomation
Standard construction
Green deal solar panels
Council tax A
EPC B
No chain
Property info
For more information about this property, please contact
Ideal Estates and Property Management Ltd, DN6 on +44 1302 457002 * (local rate)
Disclaimer
Property descriptions and related information displayed on this page, with the exclusion of Running Costs data, are marketing materials provided by Ideal Estates and Property Management Ltd, and do not constitute property particulars. Please contact Ideal Estates and Property Management Ltd for full details and further information. The Running Costs data displayed on this page are provided by PrimeLocation to give an indication of potential running costs based on various data sources. PrimeLocation does not warrant or accept any responsibility for the accuracy or completeness of the property descriptions, related information or Running Costs data provided here.
































.png)


