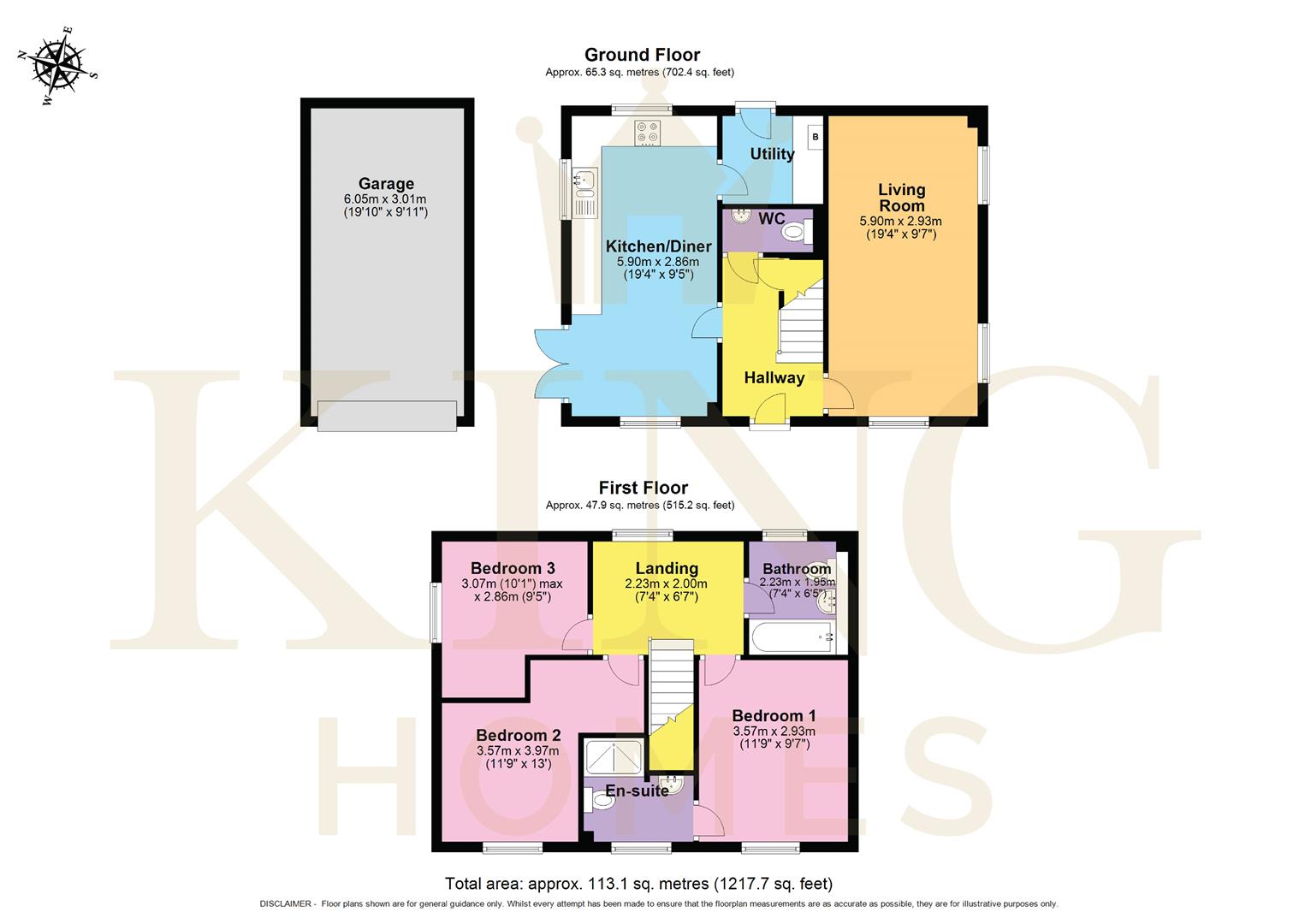Detached house for sale in Damson Way, Bidford-On-Avon, Alcester B50
* Calls to this number will be recorded for quality, compliance and training purposes.
Property features
- Detached family home
- Three bedrooms
- Dual aspect living room
- Kitchen diner
- Utility Room
- Ensuite to the master
- Garage and driveway
- Private rear garden
Property description
Three bedroom detached modern family home on a pleasant and sought after development, only a short distance from the centre of Bidford and all the local amenities. The development benefits from plentiful green spaces and areas for the children to play. The house has been immaculately kept with a neutral colour scheme throughout.
The living room benefits from dual aspect windows with the kitchen stylishly finished with white gloss wall and floor cupboards, wood style work tops and Karndean flooring there is space for a dining table, making the perfect spot to enjoy the evening meal off the kitchen is a utility room with a door leading to the rear garden, a downstairs WC and an under-stairs cupboard for storage. Upstairs leads to a beautiful large landing area, suitable for a desk or seating area. There is a master bedroom with an en-suite shower room, two further bedrooms and a family bathroom.
Outside, to the rear the garden is fully enclosed, is predominantly laid to lawn and has an extended patio. Included is a summer house and a wooden Gazebo suitable for a hot tub. The driveway has space for two vehicles terminating at the garage which has electric and lighting.
Bidford-on-Avon has many amenities, including shops, supermarkets, pubs, restaurants and Primary School. This location provides easy access to Stratford- Upon- Avon, catchment to good schools/ nurseries and benefits from excellent transport links to include the A435 the M40 and M42 motorway networks, Stratford -Upon -Avon and Evesham train stations are nearby with mainline services to Birmingham and London Euston in under an hour.
Hallway
Living Room (5.90m x 2.93m (19'4" x 9'7"))
Kitchen/Diner (5.90m x 2.86m (19'4" x 9'4"))
Utility
Downstairs W.C
First Floor Landing
Bedroom 1 (3.57m x 2.93m (11'8" x 9'7"))
En-Suite
Bedroom 2 (3.57m x 3.97m (11'8" x 13'0"))
Bedroom 3 (3.07m max x 2.86m (10'0" max x 9'4"))
Family Bathroom (2.23m x 1.9 (7'3" x 6'2"))
Garage (6.05m x 3.01m (19'10" x 9'10" ))
Property info
For more information about this property, please contact
King Homes, CV37 on +44 1789 229608 * (local rate)
Disclaimer
Property descriptions and related information displayed on this page, with the exclusion of Running Costs data, are marketing materials provided by King Homes, and do not constitute property particulars. Please contact King Homes for full details and further information. The Running Costs data displayed on this page are provided by PrimeLocation to give an indication of potential running costs based on various data sources. PrimeLocation does not warrant or accept any responsibility for the accuracy or completeness of the property descriptions, related information or Running Costs data provided here.





























.png)
