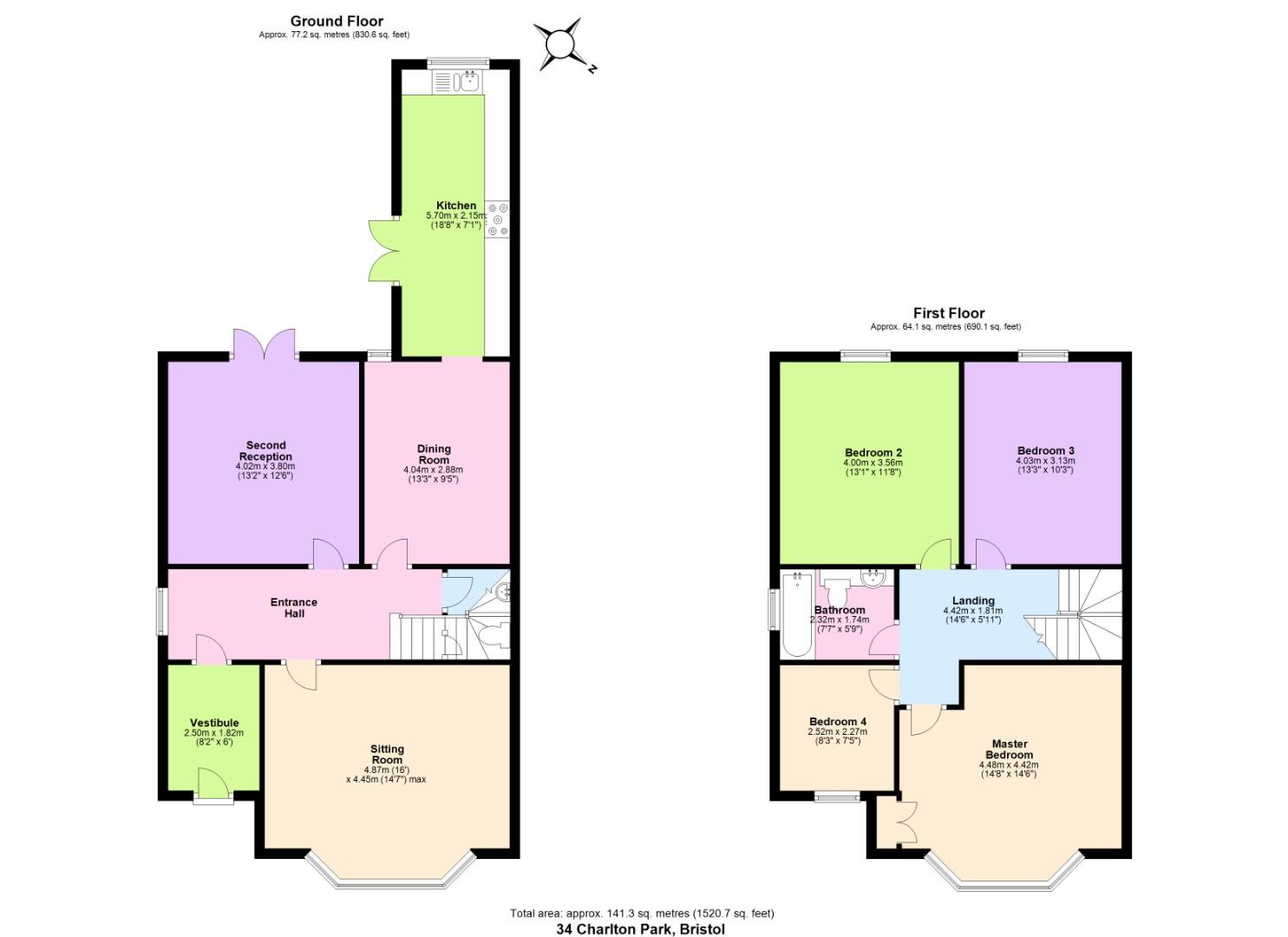Semi-detached house for sale in Charlton Park, Keynsham, Bristol BS31
* Calls to this number will be recorded for quality, compliance and training purposes.
Property features
- Period Property
- Recently refitted kitchen
- Off street parking
- UPVC double glazing
- Gas fired central heating
- Enclosed rear garden
Property description
An extremely well presented four bedroom semi detached period property boasting an abundance of original features. Located within the highly sought after Charlton Park within close proximity to town centre amenities and several well regarded schools including St. Johns Primary. This lovely family home is presented to a high standard throughout, benefits from a recently refitted kitchen, uPVC double glazing, gas fired central heating and a south facing rear garden. The ground floor benefits from three reception rooms and has potential to make a 5th bedroom. An internal inspection is highly recommended.
Keynsham is ideally situated between Bristol and Bath, is well serviced by good road and rail networks. Keynsham High Street offers a variety of shops, public houses and restaurants. It has an award winning Memorial Park together with excellent primary and secondary schools.
Entrance via front door into
Vestibule (2.50 x 1.82 (8'2" x 5'11"))
Period tiled flooring, dado rail, coving, central ceiling rose, further inner door with part original stained glass window with matching side panels into
Hallway
Oak flooring, obscured uPVC double glazed window to side aspect, storage cupboard, radiator, stairs rising to first floor landing, coving, central ceiling rose, doors to
Downstairs W/C
Understairs storage cupboard, oak flooring, single radiator, low level w/c, wall mounted wash hand basin.
Second Reception (4.02 x 3.80 (13'2" x 12'5"))
UPVC double glazed patio doors to rear garden, oak flooring, period style radiator, picture rail, coving, central ceiling rose, feature living flame gas fire with granite hearth, wooden surround and mantel over.
Dining Room (4.04 x 2.88 (13'3" x 9'5"))
UPVC double glazed window to rear aspect, central ceiling rose, coving, oak flooring, period style radiator, opening to
Kitchen (5.70 x 2.15 (18'8" x 7'0"))
UPVC double glazed patio doors to patio and rear garden, uPVC double glazed window to rear aspect, a recently fitted kitchen comprising of a range of wall and floor units with wooden work surface over, integrated appliances including AEG dishwasher, washing machine, fridge freezer, AEG oven and grill, 5 ring AEG gas hob with extractor hood over, inset spots, Karndean flooring.
Sitting Room (4.87 x 4.45 (15'11" x 14'7"))
Feature uPVC double glazed bay window to front aspect, central ceiling rose, coving, living flame gas fire with surround and mantel over, radiator.
First Floor Landing
Access to loft space via pull down ladder, coving, central ceiling rose, single radiator, doors to
Master Bedroom (4.48 x 4.42 (14'8" x 14'6"))
Feature uPVC double glazed bay window to front aspect, coving, central ceiling rose, built in wardrobes with hanging rail and shelving, fitted dressing table, double radiator.
Bedroom Two (4.00 x 3.56 (13'1" x 11'8"))
UPVC double glazed window to rear aspect, single radiator, coving, central ceiling rose.
Bedroom Three (4.03 x 3.13 (13'2" x 10'3"))
UPVC double glazed window to rear aspect, single radiator, coving, central ceiling rose.
Bedroom Four/Study (2.52 x 2.27 (8'3" x 7'5"))
UPVC double glazed window to front aspect, single radiator, coving, central ceiling rose.
Family Bathroom (2.32 x 1.74 (7'7" x 5'8"))
Obscured uPVC double glazed window to side aspect, suite comprising concealed cistern w/c, wash hand basin with chrome mixer taps over and storage cupboards beneath, panelled bath with hinged glazed shower screen and mains rainfall shower with separate shower attachment over, fully tiled, tiled flooring, wall mounted heated towel rail, extractor.
Outside
The front of the property has a block paved driveway providing off street parking for a couple of vehicles, there are planted borders containing spring bulbs, low level perennials and shrubs including an established Japanese maple tree. The south westerly facing rear garden has a block paved patio area immediately adjoining the property ideal for garden furniture. There is a small step up to the remainder of the garden which is laid mainly to a level lawn. A block built, rendered storage shed offer extra storage. There are established borders containing plants and shrubs. The rear garden is enclosed by wood panel fencing with concrete posts and gravel board.
Directions
Sat Nav BS31 2nd
Property info
For more information about this property, please contact
Eveleighs, BS31 on +44 117 304 8413 * (local rate)
Disclaimer
Property descriptions and related information displayed on this page, with the exclusion of Running Costs data, are marketing materials provided by Eveleighs, and do not constitute property particulars. Please contact Eveleighs for full details and further information. The Running Costs data displayed on this page are provided by PrimeLocation to give an indication of potential running costs based on various data sources. PrimeLocation does not warrant or accept any responsibility for the accuracy or completeness of the property descriptions, related information or Running Costs data provided here.


































.png)

