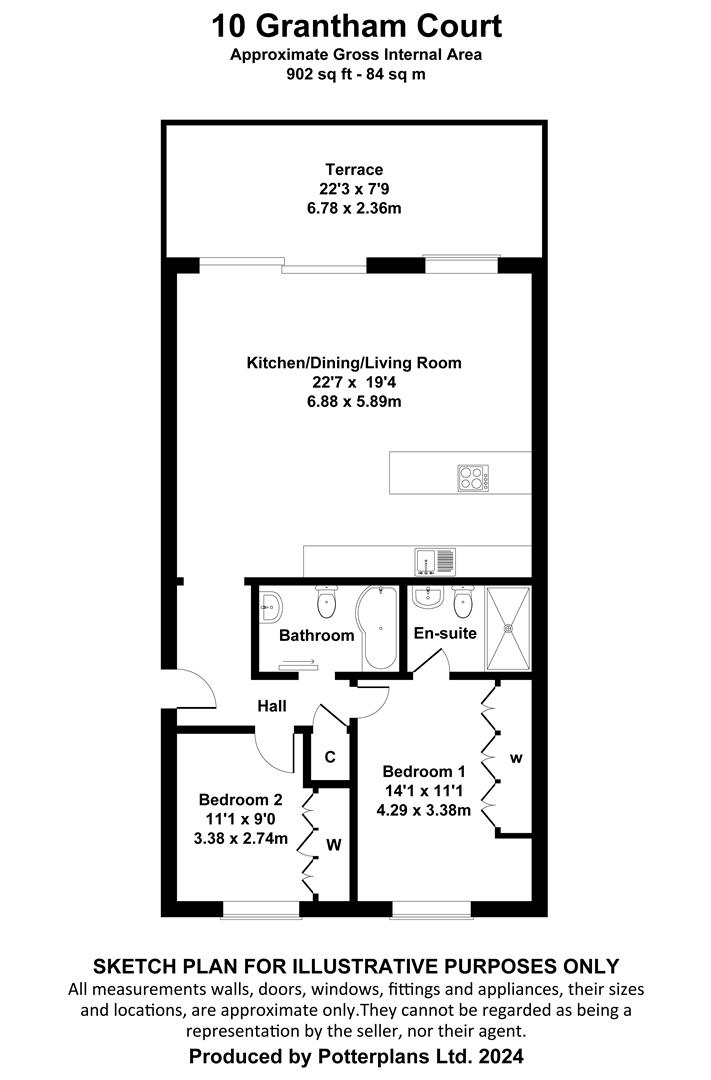Flat for sale in Queens Road, Cowes PO31
* Calls to this number will be recorded for quality, compliance and training purposes.
Property features
- Stunning seafront location
- Re-configured layout and upgraded throughout
- Sociable open plan kitchen/dining/living room
- Large terrace with ample space for al fresco dining & entertaining
- Attractive communal garden providing direct access to seafront
- Secure undercroft parking for two cars
Property description
A stunning waterfront apartment which has been recently modernised to a very high standard and benefits from uninterrupted sea views and secure parking
10 Grantham Court
Located in a prime position to the western side of Royal Yacht Squadron this highly sought-after and quiet location provides a great vantage point for watching the frequent sailing and shipping activity on the Solent, whilst you can hear waters of The Solent lapping onto the seafront below. The amenities of Cowes, including an array of shops, restaurants, sailing clubs and the high speed passenger ferry connection to Southampton are a short level walk away.
The first floor apartment has been recently modernised to a very high standard by the current owner who has upgraded the apartment tastefully with high-quality fittings. A spacious open plan kitchen/ dining/ living room overlooks The Solent with large sliding glazed doors opening to the large terrace with ample space for al fresco dining and entertaining. In addition to a hallway there are two well appointed bedrooms with extensive built-in wardrobes and two bathrooms fitted out to a high standard. There are two undercover parking spaces as well as a garden with terraces overlooking The Solent.
Accommodation
entrance hall
Utility cupboard housing Vaillant gas boiler and with plumbing for washing machine, shelving. A wide opening to:
Kitchen/dining/living room
A spectacular, open plan living space dominated by the unobstructed Solent views comprising a spacious kitchen, dining and living area. Wide sliding glazed doors open to a generous terrace overlooking the waterfront with panoramic views extending to the Hampshire coast. A contemporary Neptune Henley kitchen comprising an extensive range of built-in cupboards and with quartz work surfaces including a breakfast bar. Inset ceramic sink with Quooker tap. Full range of integral AEG appliances including twin ovens, 5 ring induction hob, dishwasher, wine cooler, fridge and freezer. Beyond are generous dining and seating areas from which the sea views can be enjoyed.
Bedroom 1
A good sized double bedroom with a southerly aspect and a comprehensive range of Hammonds fitted wardrobes.
Shower room en suite
Beautifully fitted with walk-in shower with shelf, Porcelanosa tiles and fittings, wash basin with built-in drawers beneath, WC. Tiled flooring with underfloor heating and heated towel rail.
Bedroom 2
A double bedroom with an extensive range of built-in Hammonds fitted wardrobes and a southerly aspect.
Bathroom
Fitted contemporary bathroom with Porcelanosa tiles and fittings. Large curved bath with shower over, a contemporary wash basin set on stand with large drawer. WC, heated towel rail and underfloor heating.
Outside
A large paved terrace with ample space for seating, dining and enjoying the views. Secure undercroft parking for two cars. There is an attractive communal garden and terrace with seating providing direct access to the seafront and stunning Solent views.
Tenure - Leasehold. Balance of 999 years first issued 29th September 1996 with a share of Freehold. Maintenance charge 6 monthly approximately £1,426.25 to include buildings insurance. No Pets or Holiday Letting.
EPC Rating C
council tax Band G
postcode PO31 8BB
services Mains electricity, water, drainage and gas. Gas fired central heating.
Viewings All viewings will be strictly by prior arrangement with the sole selling agents, Spence Willard.
Important notice: 1. Particulars: These particulars are not an offer or contract, nor part of one. You should not rely on statements by Spence Willard in the particulars or by word of mouth or in writing ('information') as being factually accurate about the property, its condition or its value.
Neither Spence Willard nor any joint agent has any authority to make any representations about the property, and accordingly any information given is entirely without responsibility on the part of the agents, seller(s) or lessor(s). 2. Photos etc: The photographs show only certain parts of the property as they appeared at the time they were taken. Areas, measurements and distances given are approximate only. 3. Regulations etc: Any reference to alterations to, or use of, any part of the property does not mean that any necessary planning, building regulations or other consent has
been obtained. A buyer or lessee must find out by inspection or in other ways that these matters have been properly dealt with and that all information is correct. 4. VAT: The VAT position relating to the property may change without notice
Property info
For more information about this property, please contact
Spence Willard, PO31 on +44 1983 507339 * (local rate)
Disclaimer
Property descriptions and related information displayed on this page, with the exclusion of Running Costs data, are marketing materials provided by Spence Willard, and do not constitute property particulars. Please contact Spence Willard for full details and further information. The Running Costs data displayed on this page are provided by PrimeLocation to give an indication of potential running costs based on various data sources. PrimeLocation does not warrant or accept any responsibility for the accuracy or completeness of the property descriptions, related information or Running Costs data provided here.





























.png)