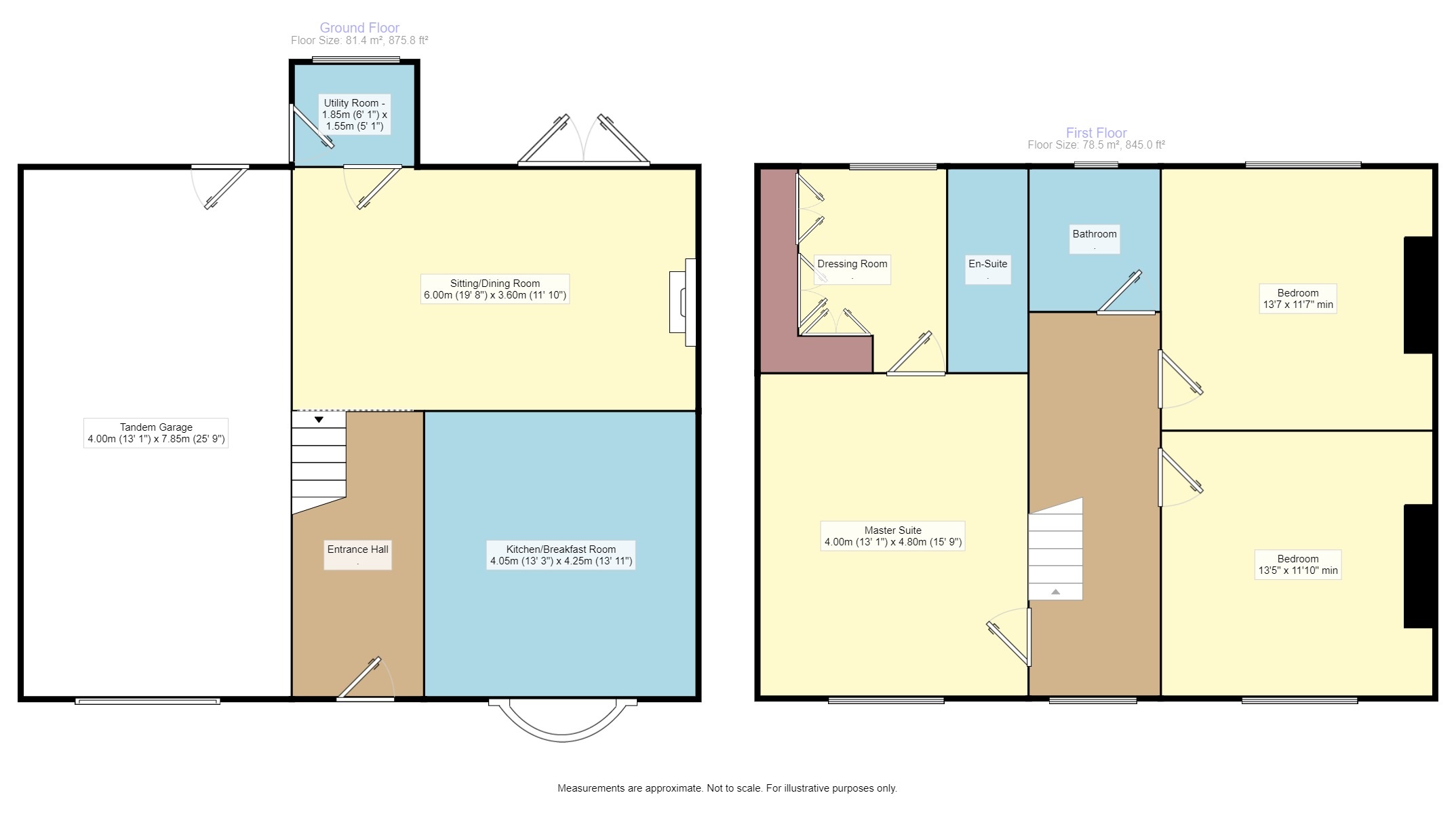Semi-detached house for sale in New Hythe Lane, Larkfield, Aylesford, Kent ME20
* Calls to this number will be recorded for quality, compliance and training purposes.
Property features
- Picturesque lake views
- Spacious layout with three bedrooms
- Modern open-plan kitchen with island
- Charming fireplace in reception room
- Large double garage for storage
- Expansive garden for recreation
- EPC rating of B
- Council tax band D
- Strong local community ties
- Excellent public transport links
Property description
Located in the perfect commuter location with picturesque lake views, this neutrally decorated semi-detached property is now available for sale. Ideal for families seeking a new home, this residence boasts a spacious layout comprising of three bedrooms, including a master bedroom with an en-suite, and walk-in wardrobe which could easily be a study/4th bedroom. The second and third bedrooms offer ample space and natural light, perfect for relaxation.
The property features a modern open-plan kitchen with a kitchen island, modern appliances, and plenty of natural light, making it a delightful space for culinary enthusiasts. The reception room, with a charming fireplace, high ceilings, and a garden view, provides a cosy ambiance for gatherings and relaxation.
In addition to the main living areas, this property also includes a utility room and a large double garage, offering convenient storage solutions and in our opinion could be converted to additional living space (subject to building regs). The expansive garden provides a serene outdoor space for recreation and relaxation.
With an EPC rating of B, this property also benefits from triple glazing, and owned solar panels which gives the current owners an income of around £600 per annum., This property would make a fantastic family home and is ready to welcome its new owners.
Important Note to Potential Purchasers & Tenants:
We endeavour to make our particulars accurate and reliable, however, they do not constitute or form part of an offer or any contract and none is to be relied upon as statements of representation or fact. The services, systems and appliances listed in this specification have not been tested by us and no guarantee as to their operating ability or efficiency is given. All photographs and measurements have been taken as a guide only and are not precise. Floor plans where included are not to scale and accuracy is not guaranteed. If you require clarification or further information on any points, please contact us, especially if you are traveling some distance to view. Potential purchasers: Fixtures and fittings other than those mentioned are to be agreed with the seller. Potential tenants: All properties are available for a minimum length of time, with the exception of short term accommodation. Please contact the branch for details. A security deposit of at least one month’s rent is required. Rent is to be paid one month in advance. It is the tenant’s responsibility to insure any personal possessions. Payment of all utilities including water rates or metered supply and Council Tax is the responsibility of the tenant in every case.
MAI240132/8
Description
Located in the perfect commuter location with picturesque lake views, this neutrally decorated semi-detached property is now available for sale. Ideal for families seeking a new home, this residence boasts a spacious layout comprising of three bedrooms, including a master bedroom with an en-suite, and walk-in wardrobe which could easily be a study/4th bedroom. The second and third bedrooms offer ample space and natural light, perfect for relaxation.
The property features a modern open-plan kitchen with a kitchen island, modern appliances, and plenty of natural light, making it a delightful space for culinary enthusiasts. The reception room, with a charming fireplace, high ceilings, and a garden view, provides a cosy ambiance for gatherings and relaxation.
In addition to the main living areas, this property also includes a utility room and a large double garage, offering convenient storage solutions and in our opinion could be converted to additional living space (subject (truncated)
Location
Don't miss this opportunity to own a property in a location with strong local community ties, excellent public transport links, nearby schools, and walking and cycling routes.
Sitting/Dining Room (6.03m x 3.61m)
Kitchen/Breakfast Room (4.16m x 4.25m)
Utility Room (1.94m x 1.3m)
Stairs To
Master Bedroom (4m x 4.76m)
Walk In Wardrobe/Bedroom Four (2.22m x 2.56m)
En Suite (1.06m x 2.4m)
Bedroom Two (3.52m x 4.1m)
Bedroom Three (3.64m x 4.1m)
Family Bathroom (1.82m x 1.79m)
External
Double Garage (7.76m x 4.04m)
Solar Panels
The solar panels are owned with the property.
Property info
For more information about this property, please contact
Your Move - Maidstone, ME14 on +44 1622 829296 * (local rate)
Disclaimer
Property descriptions and related information displayed on this page, with the exclusion of Running Costs data, are marketing materials provided by Your Move - Maidstone, and do not constitute property particulars. Please contact Your Move - Maidstone for full details and further information. The Running Costs data displayed on this page are provided by PrimeLocation to give an indication of potential running costs based on various data sources. PrimeLocation does not warrant or accept any responsibility for the accuracy or completeness of the property descriptions, related information or Running Costs data provided here.































.png)
