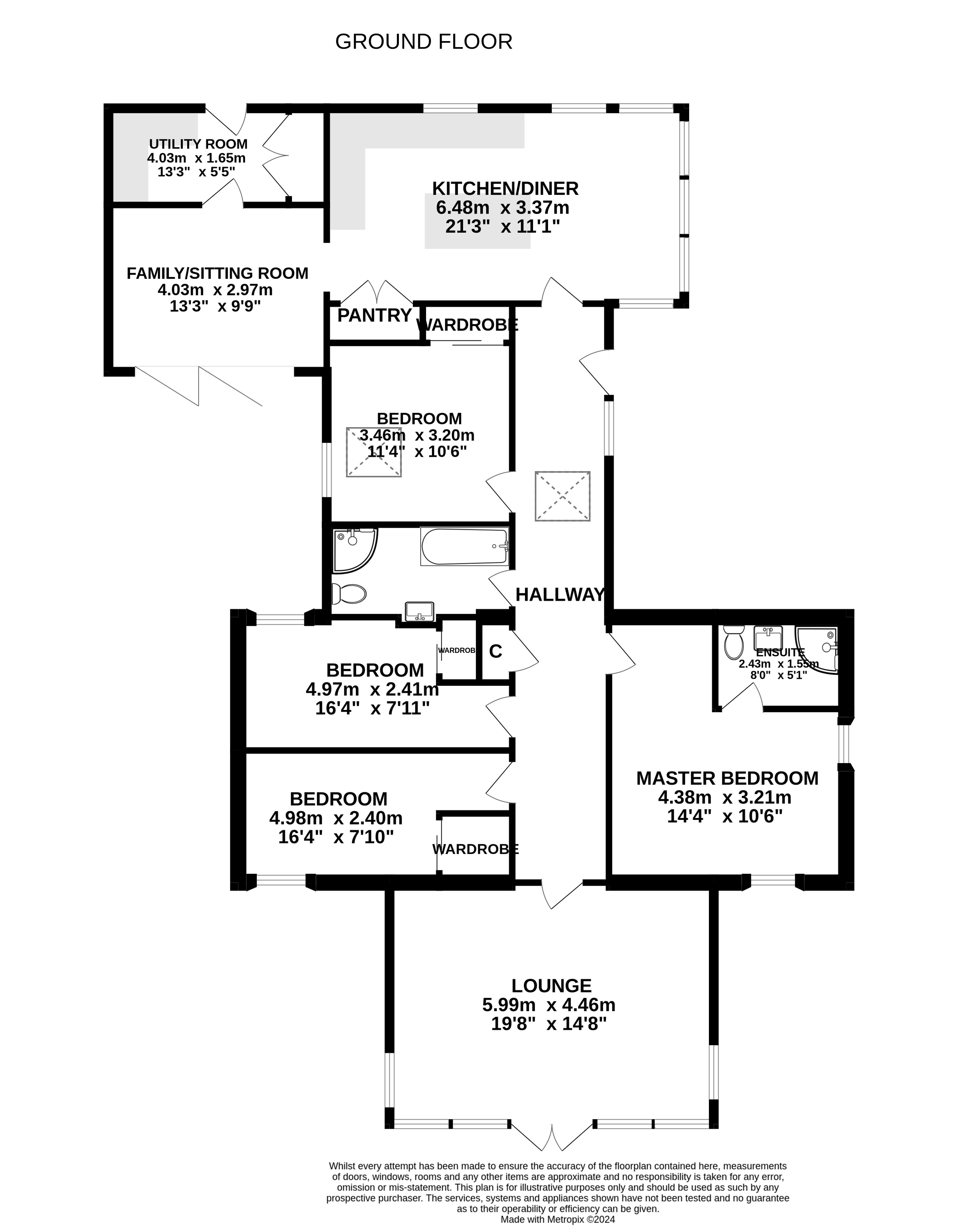Bungalow for sale in Brae Of Conon, Carmylie, Arbroath DD11
* Calls to this number will be recorded for quality, compliance and training purposes.
Property features
- Private garden
- Off street parking
- Central heating
- Double glazing
Property description
Surrounded by lush countryside, The Bothy benefits from sea views. On a clear day the famous Bell Rock lighthouse is visible, and to its south, the rolling hills of Fife.
Located on the outskirts of Arbroath where you have a full range of amenities on the doorstep you can appreciate quiet country living but not have far to travel when you run out of the essentials. The property allows for full appreciation of the idyllic landscape boasting contemporary glass elevations to the front and rear. This architectural feature not only brings a little outdoors, in but provides a beautiful contrast to the traditional sandstone walls that form part of the original building.
Internally the property is of modern specification with all accommodation on one level. Underfloor heating, oak finishes and Amtico flooring only add to the appeal of this impressive home.
A fantastic dining kitchen welcomes you inside. This well-appointed room boasts an immaculate fitted kitchen and showcases a wall of glass providing a beautiful backdrop for the dining area. There is a large pantry cupboard and separate utility room that has direct access to the rear garden. Just off the kitchen is the family room. This adaptable space has two sets of concertina doors that open fully to a lovely, decked patio. This sheltered spot will be ideal for summer BBQs and large family gatherings. An expansive hallway provides access to four double bedrooms, a family bathroom, and an impressive lounge. All bedrooms are of neutral décor and benefit from fitted wardrobes. The master bedroom is the largest and boasts an en-suite shower room. The family bathroom is luxurious and modern with a bath and separate shower cubicle. At the end of the hall is the lounge - the heart of the home. This striking room is focused on uninterrupted views of the Angus countryside all the way to the North Sea. If you are interested in wildlife you're in for a treat. The glass gable end will provide an instant connection as well as an abundance of light and heat throughout the year. French doors open to a large stone patio, truly the perfect spot to sit and relax during warmer months. The property is served by oil fired, underfloor central heating and has a private septic tank. There is plenty of storage space within the hallway and attic space.
Access to the property is via a private farm road which is regularly maintained by the farmer. A large gravel driveway provides plenty of parking space for several cars and a charming stone wall outlines the perimeter. Easy maintenance gardens surround the property with ample space and planning permission for a detached garage if desired.
This extended farmhouse is traditional yet contemporary and provides a blank canvas for potential buyers.
The current owner purchased The Bothy upon retirement, however due to a change in circumstances, never took up permanent residence. As such everything still feels brand new. Indeed, both kitchen units and the fitted wardrobe mirrors are still covered in their protective film. The property is in excellent move-in condition and is available immediately.
Property info
For more information about this property, please contact
Victoria Mortgage and Property Limited, DD11 on +44 1241 457604 * (local rate)
Disclaimer
Property descriptions and related information displayed on this page, with the exclusion of Running Costs data, are marketing materials provided by Victoria Mortgage and Property Limited, and do not constitute property particulars. Please contact Victoria Mortgage and Property Limited for full details and further information. The Running Costs data displayed on this page are provided by PrimeLocation to give an indication of potential running costs based on various data sources. PrimeLocation does not warrant or accept any responsibility for the accuracy or completeness of the property descriptions, related information or Running Costs data provided here.























































.png)
