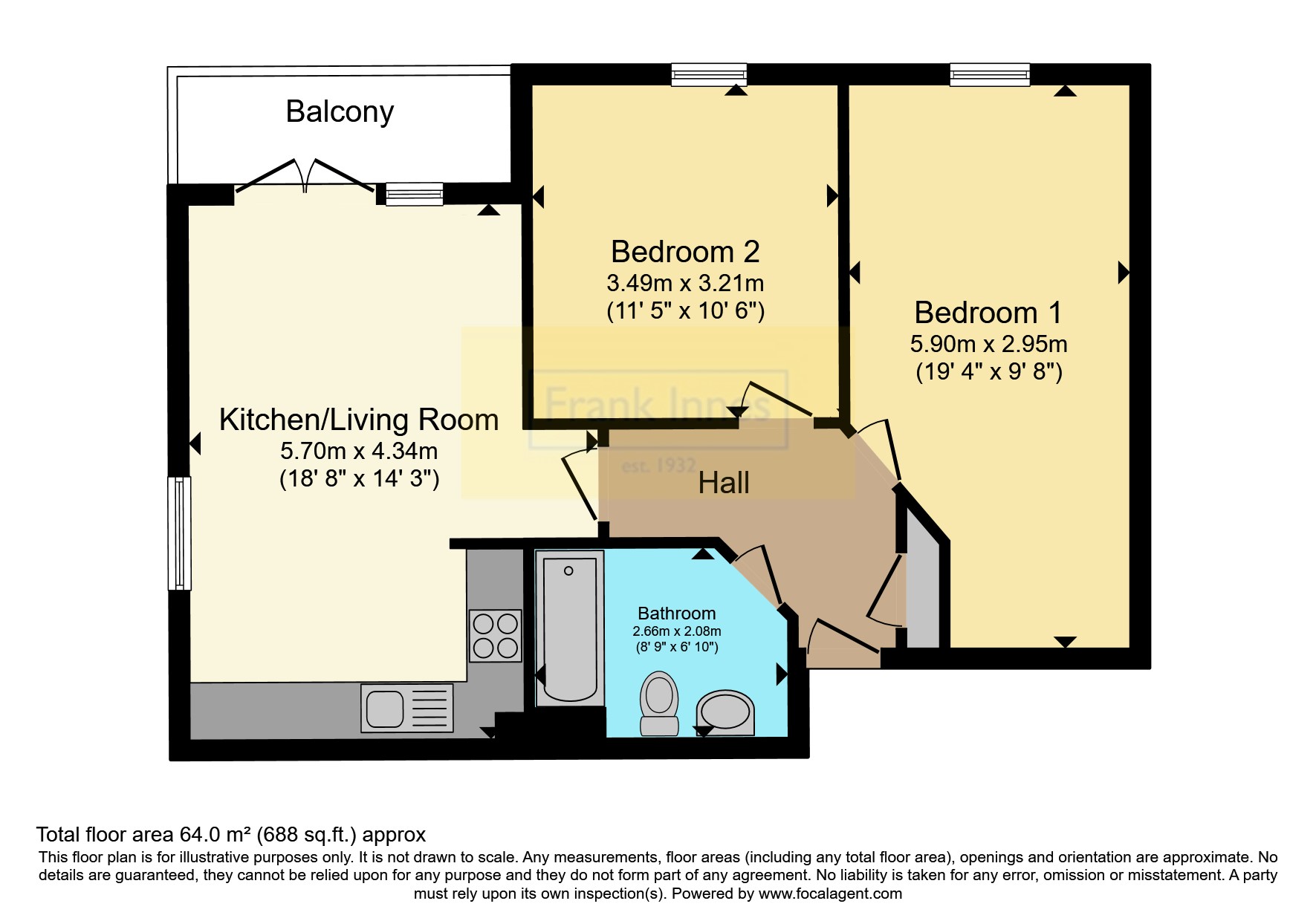Flat for sale in Woodsford Drive, Derby, Derbyshire DE24
* Calls to this number will be recorded for quality, compliance and training purposes.
Property description
This delightful two-bedroom, first floor apartment, situated in the charming village of Boulton Moor, boasts a contemporary design and impressive features. As you enter the apartment, you'll be welcomed by a spacious entrance hallway leading to an open-plan living, kitchen, and dining area. The modern kitchen comes equipped ample storage space, and the living area is bright and airy, with large windows that flood the space with natural light, creating a warm and inviting atmosphere. The two well-proportioned bedrooms are perfect for a small family or a couple, with plenty of room for storage and relaxation. The stylish bathroom, finished to a high standard, features a modern suite and a power shower, perfect for unwinding after a long day. Outside the apartment, you'll find two allocated off-road parking spaces and beautiful green areas where you can enjoy a breath of fresh air. Due to the high demand for this apartment, we recommend booking an early viewing to avoid any disappointment.
Hallway
Hallway provides access to the living room/kitchen, both bedrooms, bathroom and generous storage cupboard. There is also a central heating radiator.
Living/Kitchen
18.8 x 14.3 - Central heating radiator, uPVC double glazed window to the front elevation and UPVC double glazed French doors and side panel window providing access to the balcony. The kitchen area comprises a range of wall base and draw units with over counter worktop. Stainless steel sink, one and a half bowl with drainer and mixer tap, gas hob, electric oven with over hob extractor and space for freestanding washing machine, space for freestanding fridge freezer
Bathroom
8.9 x 6.10 - Comprises of panelled bath with shower over, low-level WC, Pedestal wash basin with tiled splashback wood affect flooring and central heating radiator.
Bedroom One
19.4 x 9.8 - Central heating radiator, UPVC double glaze window to the side elevation and alcove which is currently home to wardrobes
Bedroom Two
11.5 x 10.6 - UPVC double glaze window to the side elevation, central heating radiator.
Outside
You have access to a balcony from the lounge/kitchen and the property has great stand in appeal from the Road, This stylish apartment also benefits from two allocated parking spaces.
Agents Note
This property is subject to a section 106 agreement and is defined as a Discounted Low Cost Affordable Dwellling. Therefore it can only be sold at 70% of market value and any new owner would only be allowed to sell at 70% of market value despite owning 100% of the property. Any owner is subject to meeting the eligable households criteria and it has to be their residential dwelling (letting and sub letting not allowed).
Property info
For more information about this property, please contact
Frank Innes - Derby Sales, DE1 on +44 1332 494503 * (local rate)
Disclaimer
Property descriptions and related information displayed on this page, with the exclusion of Running Costs data, are marketing materials provided by Frank Innes - Derby Sales, and do not constitute property particulars. Please contact Frank Innes - Derby Sales for full details and further information. The Running Costs data displayed on this page are provided by PrimeLocation to give an indication of potential running costs based on various data sources. PrimeLocation does not warrant or accept any responsibility for the accuracy or completeness of the property descriptions, related information or Running Costs data provided here.
























.png)
