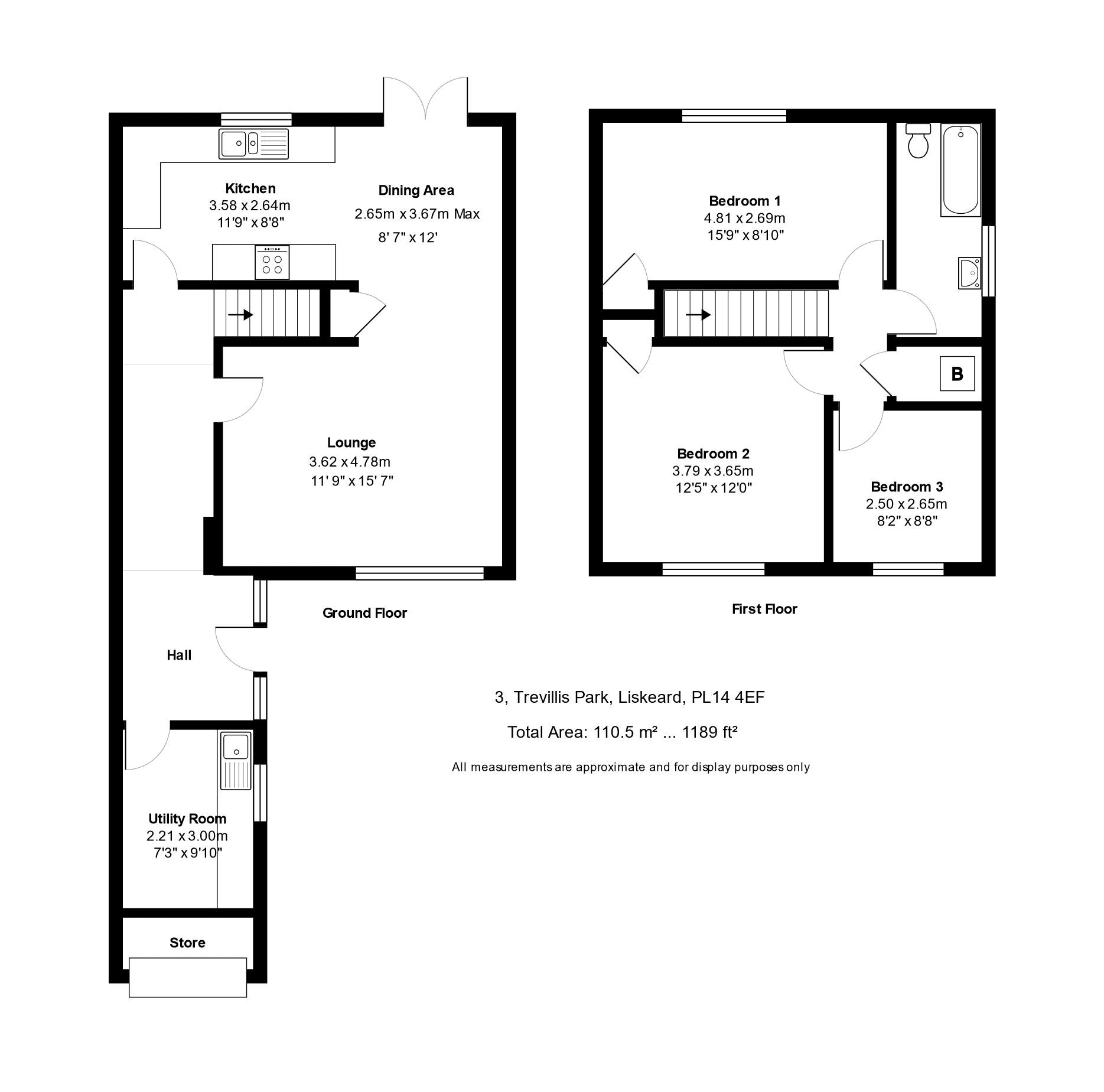Semi-detached house for sale in Trevillis Park, Liskeard PL14
* Calls to this number will be recorded for quality, compliance and training purposes.
Property features
- 3 Bedrooms
- Semi-detached
- Modernised & improved
- Close to town centre & railway station
- Off-road parking
- Gardens to rear
Property description
A modernised and improved three bedroom semi-detached house located in a popular residential area close to the town centre and railway station. The property benefits from modern UPVC double glazed windows, gas central heating and recently converted garage to form spacious utility room, off-road parking and gardens to the rear.
Description
The property is situated within the former market town of Liskeard. The property is situated a short distance from the town centre amenities and the mainline railway station linking the town to Plymouth and London Paddington. Liskeard is well placed with the popular south coast resort of Looe only being some eight miles away. Bodmin Moor being easily accessible for numerous pursuits and miles of outstanding scenery.
The property is located on a popular residential housing development and is well presented throughout.
The Accommodation Comprises With Approximate Measurements:
Spacious Entrance Hall
Composite door to the side with uPVC double glazed window to the side, two radiators.
Utility Room (9' 8'' x 7' 3'' (2.94m x 2.21m))
UPVC double glazed window to the side, radiator, working surfaces with cupboards under, stainless steel sink unit, plumbing for washing machine, wall cupboards.
Open Plan Horse Shoe Shape Living/Kitchen/Dining Area Comprising:-
Lounge (15' 7'' x 11' 9'' (4.75m x 3.58m))
UPVC double glazed window to the front, radiator, laminate flooring.
Dining Area (12' 0'' x 8' 7'' (3.65m x 2.61m) (maximum))
French doors to the rear, radiator, under stairs storage cupboard with built-in shelving.
Kitchen (11' 7'' x 8' 7'' (3.53m x 2.61m))
UPVC double glazed window to the rear, modern kitchen units comprising wall cupboards and working surfaces with cupboards and pan drawers under, composite sink unit, built-in fridge and dishwasher, raised oven and microwave, built-in electric hob.
First Floor Landing
Access to the roof space area, large airing cupboard with modern gas fired Vaillant combination boiler which heats water and radiators throughout.
Bedroom 1 (15' 8'' x 18' 8'' (4.77m x 5.69m))
15’8” X 18’8” (4.81M X 2.69M)
uPVC double glazed window to the rear overlooking the garden, radiator, built-in wardrobe with shelf.
Bathroom/WC
Suite comprising panelled bath with glazed screen and shower over, low level wc, wash hand basin, heated towel rail, partly tiled walls, vinyl flooring, uPVC double glazed window to the side.
Bedroom 2 (12' 4'' x 11' 9'' (3.76m x 3.58m))
UPVC double glazed window to the front, radiator, built-in wardrobe.
Bedroom 3 (8' 7'' x 8' 2'' (2.61m x 2.49m))
UPVC double glazed window to the front, radiator.
Outside
Brick paved parking area to the front for two vehicles.
Former Garage/Store (8' 0'' x 5' 6'' (2.44m x 1.68m))
Up and over door to the front, electric connected with light fitting. The Garage is no longer large enough to store a car.
Gardens
Tarmac pathway to the side leads to a pleasant decked area ideal for alfresco dining.
Off the decking, there is a lawn garden with gravelled border together with a child’s play area with artificial grass. Externally, there is an outside water tap and double electric socket.
Services
All mains services are connected to the property.
Gas fired central heating.
Broadband connected.
Council Tax
Band C
EPC
Band C
Tenure
The property is being sold Freehold with vacant possession upon completion.
Viewing
Strictly by prior appointment with the vendors agents – Jefferys
Tel:
Property info
For more information about this property, please contact
Jefferys, PL14 on +44 1579 381028 * (local rate)
Disclaimer
Property descriptions and related information displayed on this page, with the exclusion of Running Costs data, are marketing materials provided by Jefferys, and do not constitute property particulars. Please contact Jefferys for full details and further information. The Running Costs data displayed on this page are provided by PrimeLocation to give an indication of potential running costs based on various data sources. PrimeLocation does not warrant or accept any responsibility for the accuracy or completeness of the property descriptions, related information or Running Costs data provided here.






















.png)


