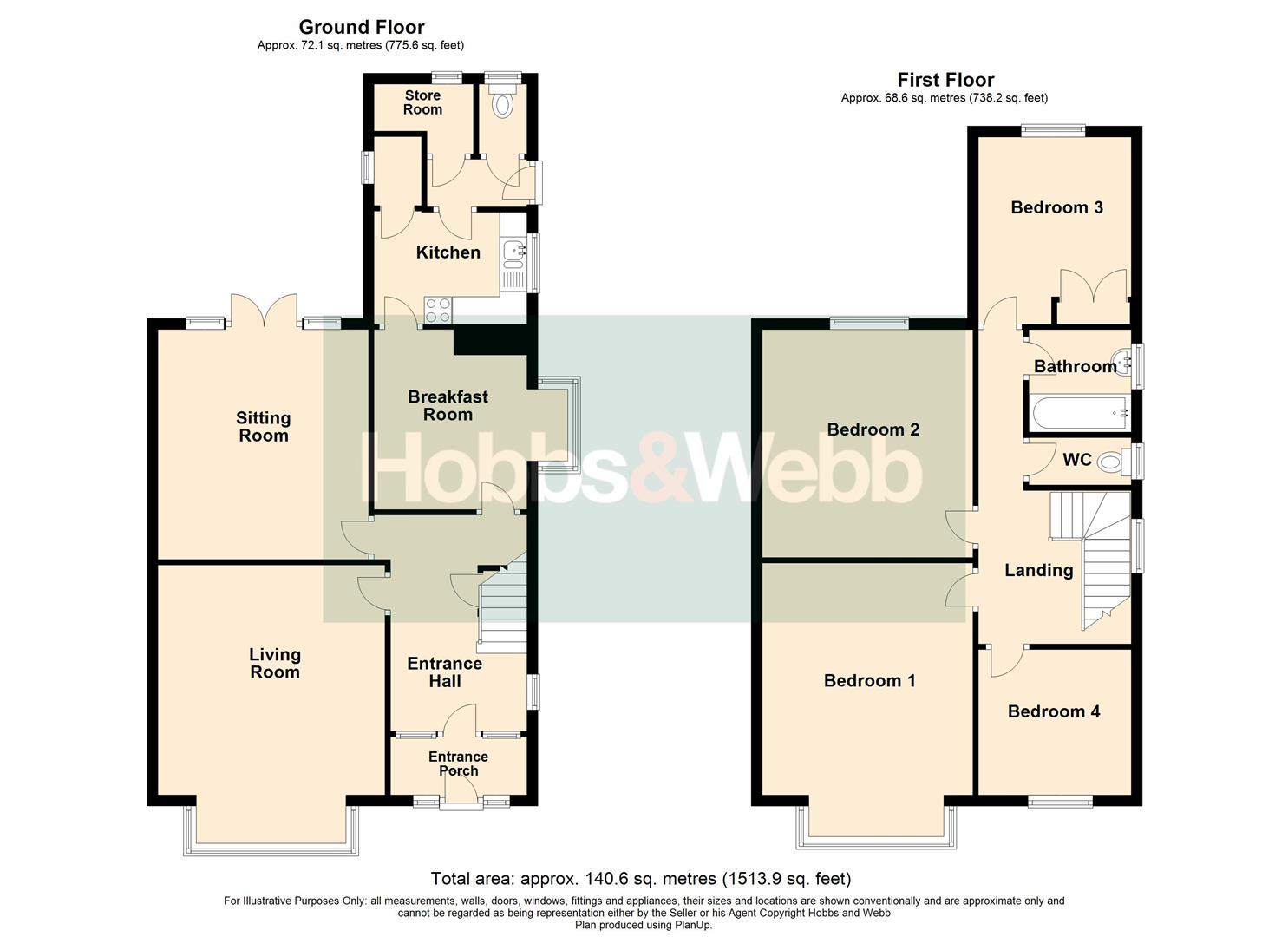Detached house for sale in Addiscombe Road, Weston-Super-Mare BS23
* Calls to this number will be recorded for quality, compliance and training purposes.
Property features
- No Onward Chain
- Substainial Detached House
- Popular Southward Location
- Re-wired in 2017 & New Gas Central Heating in 2018
- Three Reception Rooms
- Kitchen with Larder
- Four Double Bedrooms
- Corner Plot Position
Property description
Hobbs & Webb are delighted to welcome to the market this substantial detached family home in highly regarded area of Southward. For the first time in 65 years, this charming older style detached house graces the market, offering a rare opportunity to embrace its history while envisioning its future potential.
Offered with no onward chain, this property has already undergone significant improvements, ensuring both comfort and peace of mind for its new owners. A refitted gas combi boiler in 2018 and complete rewiring in 2017 attest to the care and attention to detail invested in maintaining and enhancing this beloved home.
Stepping inside, you're greeted by an entrance vestibule adorned with original stained glazed windows - a nod to the home's distinguished past. The journey continues into a grand entrance hall, setting the stage for the character-filled spaces that lie beyond.
The ground level unfolds effortlessly, revealing a delightful living room bathed in natural light courtesy of a bay window, a dining room exuding warmth and versatility, a cozy breakfast room perfect for leisurely mornings, and a kitchen featuring a larder cupboard - a testament to the home's thoughtful design. A rear hall houses a convenient downstairs cloakroom and store room.
Ascend the staircase to discover four generously sized double bedrooms, offering ample space for a growing family. Completing the first floor accommodation is a separate bathroom and WC.
Outside, the property commands a corner plot position, boasting gardens to the rear, side and front. A driveway provides off street parking for one vehicle, but could easily be extended for a further space.
Entrance Porch
Entered via a uPVC double glazed entrance door with two double glazed side panels, tiled flooring, stained glass windows and door into:-
Entrance Hall
A grand entrance hall with uPVC double glazed window to the side, hardwood flooring, radiator, smoke alarm, stairs rising to the first floor landing, understairs storage cupboard, small single glazed window and doors to:-
Living Room (4.22m x 4.75m into the bay window (13'10 x 15'7 i)
A lovely bright and spacious room with uPVC double glazed bay window to the front, picture rail, television point, feature fireplace two radiators and hexagonal window
Dining Room (4.22m x 3.86m (13'10 x 12'8))
Picture rail, radiator, television point, two single glazed window and double doors to the rear garden.
Breakfast Room (3.30m x 2.82m (10'10 x 9'3))
UPVC double glazed bay window to the side with window seat, coved ceiling, radiator, smoke alarm and door to:-
Kitchen (2.79m x 2.06m (9'2 x 6'9))
Fitted with a range of ground level cupboard and drawers with rolled edge work surfaces and tiled splashbacks. Inset one and a half bowl stainless steel sink and drainer unit with mixer tap over. Freestanding cooker, space and plumbing for washing machine, wall mounted 'Vaillant' combi boiler which services hot water and heating to the property, two uPVC double glazed windows, larder cupboard with uPVC double glazed window, space for fridge/freezer and shelving, tiled flooring and door to:-
Rear Hall
Door to a useful store room with space for fridge/freezer, uPVC obscured double glazed door to the side leading to the gardens and door to WC.
Cloakroom
Obscured glazed window to the rear and low level WC.
Landing
Double glazed patterned window on the split landing, smoke alarm, loft access, radiator and doors to:-
Bedroom One (4.27m x 4.98m into the bay window (14'0 x 16'4 in)
UPVC double glazed bay window to the front, picture rail and stained glass hexagonal window.
Bedroom Two (4.22m x 3.89m (13'10 x 12'9))
UPVC double glazed window to the rear, picture rail, stained glass hexagonal window and feature tiled fireplace.
Bedrooom Three (3.58m x 2.82m (11'9 x 9'3))
UPVC double glazed window to the rear, picture rail and airing cupboard with radiator.
Bedroom Four (2.64m x 2.82m (8'8 x 9'3))
UPVC double glazed window to the front and picture rail.
Bathroom
UPVC obscured double glazed window to the side, panelled bath with mixer tap and shower attachment over, pedestal wash hand basin with mixer tap over, partially tiled walls and radiator.
Wc
Low level WC and uPVC obscured double glazed window to the side.
Outside
A splendid corner plot garden with gardens to the front, side and rear enclosed by fencing, wall and enjoying mature shrubs, hedges and flower borders. To the rear of the garden is a driveway access via double iron gates and provides off street parking for one vehicle. This could be extended with the removal of the shed.
Material Information.
Additional information not previously mentioned
•Mains electric, gas and water
•The property is on a water meter
For an indication of specific speeds and supply or coverage in the area, we recommend potential buyers to use the
Ofcom checkers below:
Flood Information:
Property info
For more information about this property, please contact
Hobbs & Webb Estate Agents, BS23 on +44 1934 247406 * (local rate)
Disclaimer
Property descriptions and related information displayed on this page, with the exclusion of Running Costs data, are marketing materials provided by Hobbs & Webb Estate Agents, and do not constitute property particulars. Please contact Hobbs & Webb Estate Agents for full details and further information. The Running Costs data displayed on this page are provided by PrimeLocation to give an indication of potential running costs based on various data sources. PrimeLocation does not warrant or accept any responsibility for the accuracy or completeness of the property descriptions, related information or Running Costs data provided here.








































.png)