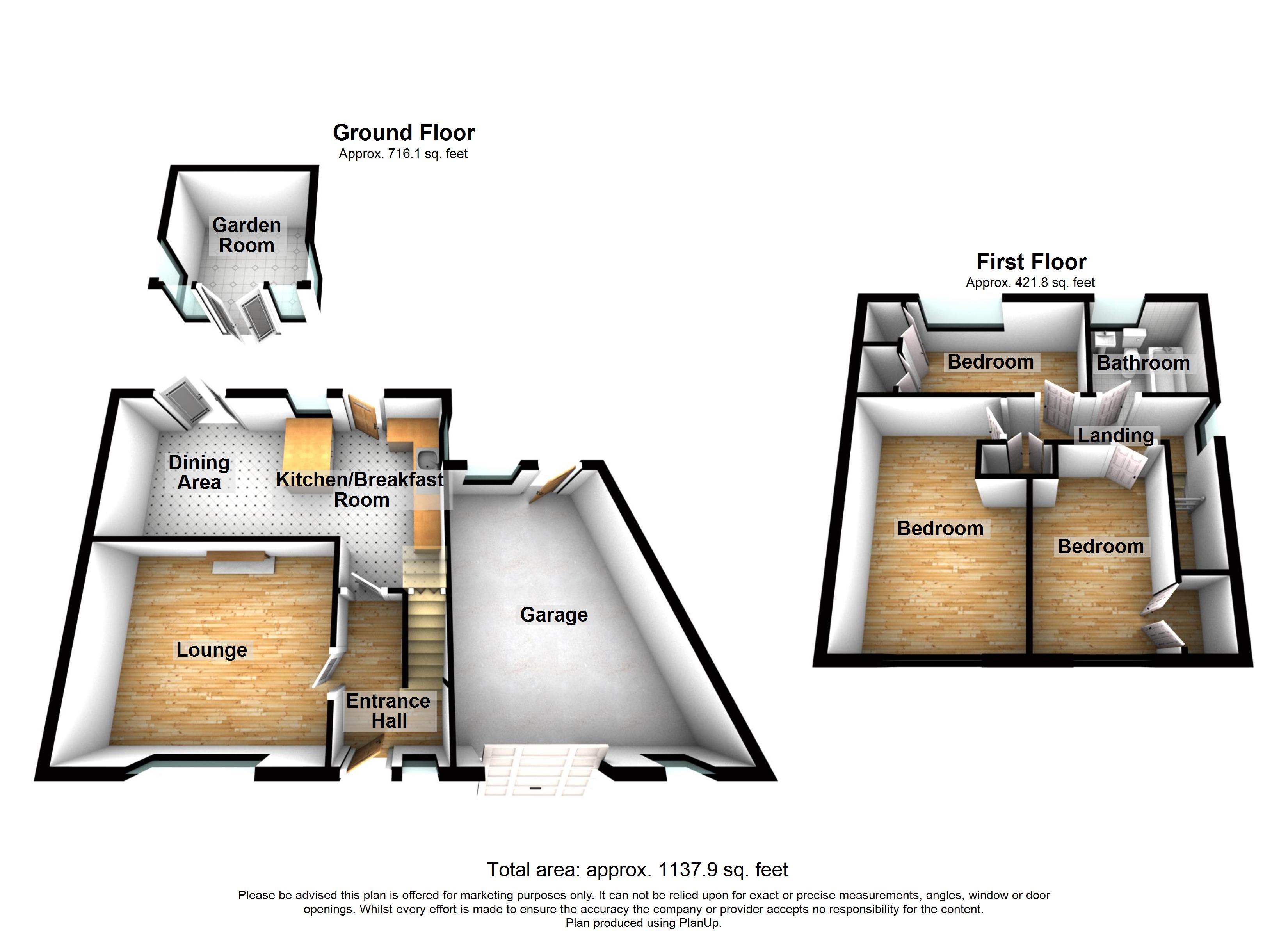End terrace house for sale in Dean Road, Sittingbourne, Kent ME10
* Calls to this number will be recorded for quality, compliance and training purposes.
Property features
- Three bedroom end of terrace
- No chain
- Open plan kitchen/diner
- Popular location
- Large garage & driveway
- Potential to extend (STPP)
Property description
**no chain**
Situated in Milton, this end-of-terrace property offers practicality and comfort across its three-bedroom layout. The exterior presents a well-maintained facade with a sizeable driveway leading to a large garage, ensuring ample parking space. The end-of-terrace location adds a layer of privacy to the property, enhancing its appeal as a quiet retreat.
Upon entry, a functional lounge sets the tone for the home, providing a space for relaxation or social gatherings. Moving through the ground floor, a spacious kitchen diner with modern amenities caters to everyday living and entertaining needs. The kitchen's layout combines practicality with contemporary design elements, creating a pleasing aesthetic.
Ascending to the first floor, three well-proportioned bedrooms offer comfortable accommodations. Each bedroom features neutral decor and sufficient natural light, accommodating various furniture arrangements. A well-appointed bathroom with modern fixtures completes the upper level, offering convenience for residents.
The property's rear garden is a highlight, showcasing meticulous landscaping and a large summer house. The outdoor space provides a serene environment for relaxation or outdoor activities, complementing the indoor living spaces. Overall, this 3-bedroom end-of-terrace in Milton offers a blend of functionality, convenience, and outdoor charm, ideal for modern living.
Exterior
Garage with driveway
Rear garden featuring a summer house, South facing garden.
Entrance Hall:
Lounge: (14' 0" x 11' 7" (4.27m x 3.53m))
Kitchen/Breakfast Room: (20' 4" x 11' 10" (6.2m x 3.6m))
Bedroom 1: (14' 2" x 9' 10" (4.32m x 3m))
Bedroom 2: (13' 4" x 6' 3" (4.06m x 1.9m))
Bedroom 3: (11' 2" x 7' 4" (3.4m x 2.24m))
Bathroom:
Property info
For more information about this property, please contact
Robinson Michael & Jackson - Sittingbourne, ME10 on +44 1795 883337 * (local rate)
Disclaimer
Property descriptions and related information displayed on this page, with the exclusion of Running Costs data, are marketing materials provided by Robinson Michael & Jackson - Sittingbourne, and do not constitute property particulars. Please contact Robinson Michael & Jackson - Sittingbourne for full details and further information. The Running Costs data displayed on this page are provided by PrimeLocation to give an indication of potential running costs based on various data sources. PrimeLocation does not warrant or accept any responsibility for the accuracy or completeness of the property descriptions, related information or Running Costs data provided here.


























.png)

