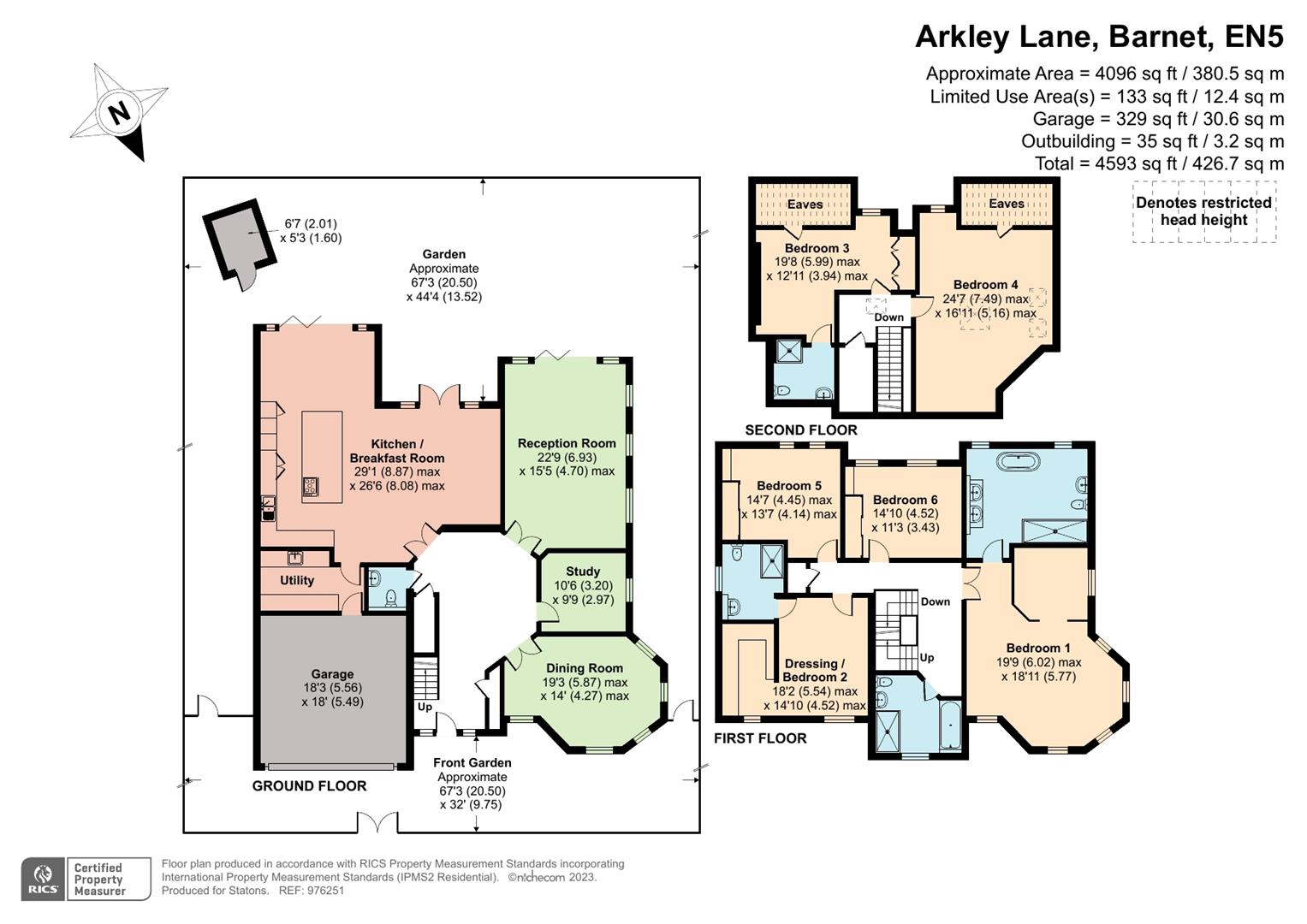Detached house for sale in Arkley Lane, Arkley, Barnet EN5
* Calls to this number will be recorded for quality, compliance and training purposes.
Property description
*chain free* Octave House is a prestigious detached residence set in this sought after location, constructed in 2012 to offer superb accommodation. This gated home benefits from a superior specification throughout.
The bright and spacious accommodation, arranged over 3 floors includes a magnificent open plan super room incorporating a contemporary fitted kitchen, dining and lounge area, separate drawing room, dining room and study, large guest cloakroom and utility room to the ground floor. The 1st floor comprises master bedroom with vaulted octagonal ceiling, dressing area and stunning en suite bathroom, 3 further bedrooms and 2 bathrooms. The 2nd floor is currently being used as a leisure/entertainment floor but could serve as another large bedroom with a separate bathroom if needed. Integral double width garage and spectacular countryside views.
Barnet Road, at the southern end of Arkley Lane, links the A1 to the east with High Barnet and its busy High Street, underground and main line rail stations together with an exciting and diverse environment.
Octave House, Arkley Lane is a unique home offering the best of both worlds. There are superb links to London and beyond, an outstanding local shopping centre, excellent schooling and in sharp contrast, open meadows surrounding this prestigious property.
Entrance Hall
Guest Cloakroom
Drawing Room (22'11 x 15'5)
Music Room (19' x 14'1)
Study (10'6 x 9'10)
Kitchen/Dining/Family Room (29'2 x 26'10)
Utility Room (12'9 x 7'6)
1st Floor:
Master Bedroom (19'8 x 14'3)
Dressing Room (9'10 x 9'2)
En Suite Bathroom
Bedroom Two (14'5 x 11'5)
Dressing Room (10'9 x 6'2)
En Suite Shower Room
Bedroom Three (14'9 x 11'1)
Bedroom Four (14'9 x 11'1)
Family Bathroom
2nd Floor:
Media/Games Room (21'3 x 16'4)
Bedroom Five (11'9 x 9'2)
En Suite Shower Room.
Exterior:
Double Width Garage (17'8 x 17'4)
Property info
For more information about this property, please contact
Real Estates, N20 on +44 20 3478 3532 * (local rate)
Disclaimer
Property descriptions and related information displayed on this page, with the exclusion of Running Costs data, are marketing materials provided by Real Estates, and do not constitute property particulars. Please contact Real Estates for full details and further information. The Running Costs data displayed on this page are provided by PrimeLocation to give an indication of potential running costs based on various data sources. PrimeLocation does not warrant or accept any responsibility for the accuracy or completeness of the property descriptions, related information or Running Costs data provided here.






























.png)

