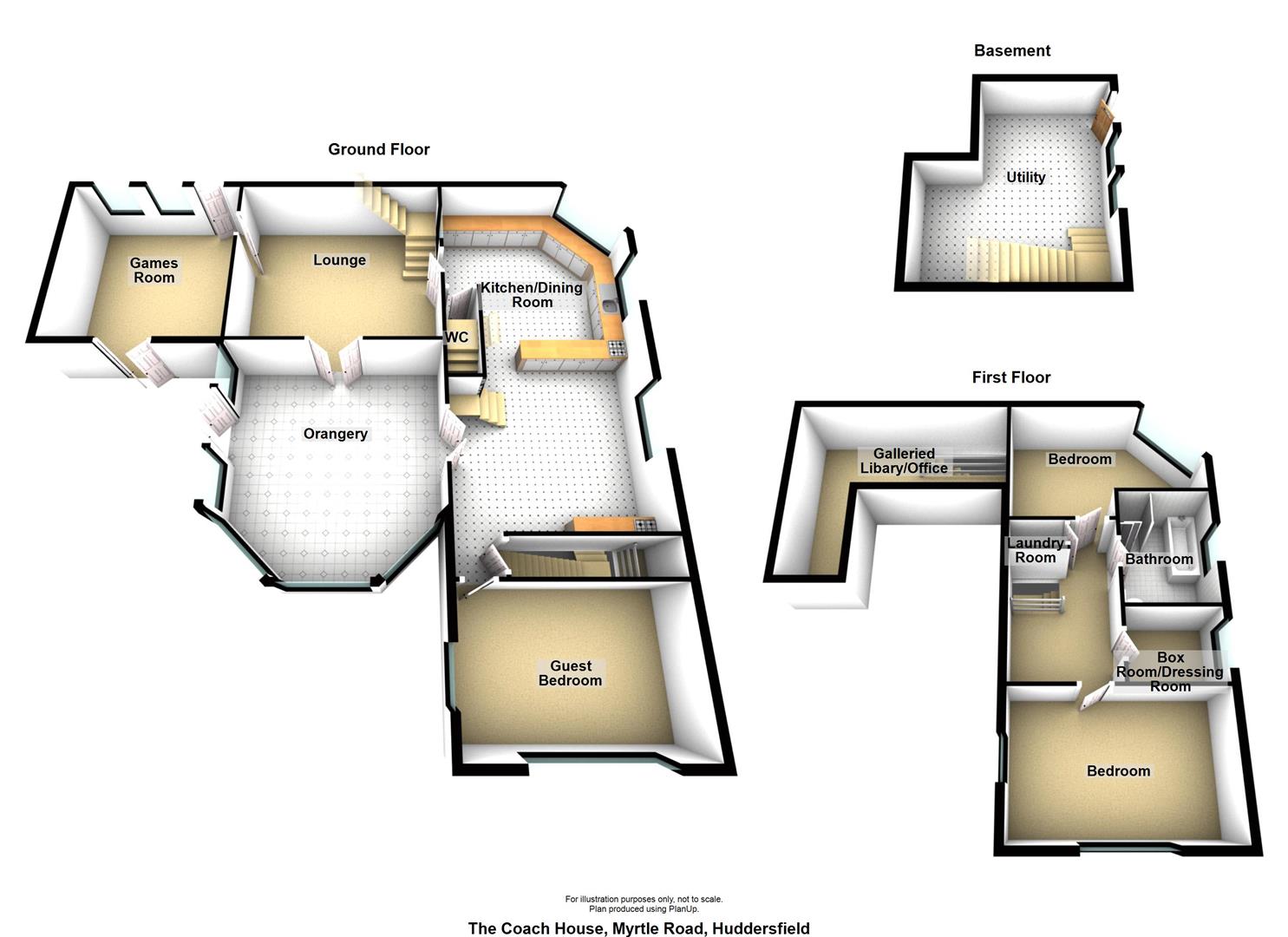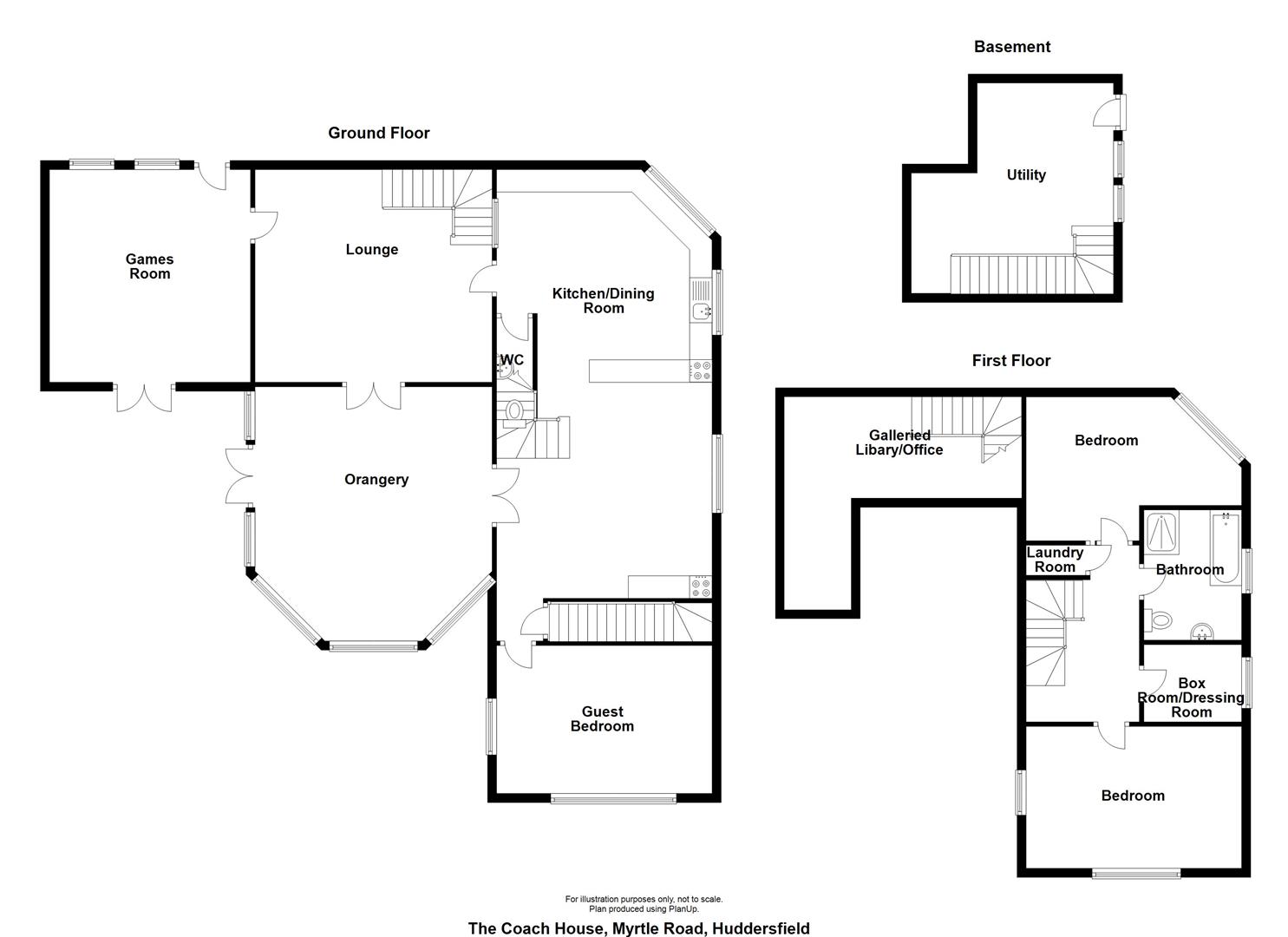Detached house for sale in Myrtle Road, Golcar, Huddersfield HD7
* Calls to this number will be recorded for quality, compliance and training purposes.
Property features
- Delightful & spacious
- Flexible & charming
- Extensive and mature grounds
- Highly respected location
- Excellent base for road and rail users
- Games room & library
- 3/4 bedrooms plus large double garage
- Well presented but with enormous potential
- Viewing advised
- EPC E
Property description
Occasionally, a house comes along that is a little bit special and certainly not "run of the mill". A substantial stone-built & individual detached former coach house occupying a generous and mature plot. Well proportioned and attractively presented accommodation, which is arranged over three flexible floors, allowing for versatile use. The principle aspect overlooks the landscaped garden that surround the property and provide wonderful privacy. Well located in a much sought-after, edge of village position within easy reach of the multitude of amenities including schools, farm shop, major supermarkets and has good transport links for both road a rail users. This delightful, detached coach house offers an abundance of character and charm and is only a stones throw away from the rural countryside that makes this area so popular. Comprising: Orangery, sitting room, games room, dining room, kitchen, galleried library, utility, 3/4 bedrooms (one is currently a dressing room), house bathroom and a large detached double garage.
Accommodation
Ground Floor
Orangery (5.98m x 4.51m (19'7" x 14'9"))
Positioned at the front of the property. Traditional leaded and stained glass design, part wall and timber framed double glazed in construction. Stone flagged floor, double glazed French doors leading to the exterior. Access to the dining room/kitchen and the lounge respectively.
Formal Dining Room (3.68m x 4.78m (12'0" x 15'8"))
Oak style flooring, turned feature staircase with spindle balustrade on display, exposed trusses and beams, timber framed double glazed window positioned to the gable end of the property and semi open plan in design to the kitchen. French doors lead through to the orangery and a traditional leaded and stained glass internal door leads to a set of steps which descend towards the front of the property where a guest bedroom will be found.
Kitchen (4.79m x 4.77m (ave) (15'8" x 15'7" (ave)))
Cast iron original stable detail on display. Featuring a stained glass, timber framed double glazed windows positioned to the rear and side elevation. The kitchen has a range of oak door fronted wall and base units in a bespoke design with integrated microwave, electric hob, dishwasher, corner sink with a one and half bowl and mixer tap, part tiled splashbacks, extractor and a central island with a fitted double oven. Tiled flooring, exposed beams and stone detail. Short flight of steps descent down to the principle living accommodation where on the approach you will find a ground floor cloakroom/wc.
Cloakroom/Wc
Fitted with a low level wc and vanity hand wash basin, with part tiled detail and presented in a Victorian style.
Guest Bedroom (2.82m x 4.44m max (9'3" x 14'6" max))
Located to the front elevation. With fitted bedroom furniture, fold down space-saver bed and cupboard storage over, double wardrobe, central heating radiator and timber framed double glazed boxed sash style window positioned to the side of the property and also to the front elevation.
Lounge (5.39m x 5.45m (17'8" x 17'10"))
An eye catching galleried design with turned feature staircase to the galleried libary or home office area. Flooded with an abundance of natural light via the three skylights. The lounge has a stone flagged floor and a traditional coal effect gas stove with alcove display niches featuring rustic brick detail, allowing for TV and seating style arrangement. Timber framed double glazed double doors leading to the orangery, full height ceiling and access to the games room.
Galleried Libary/Home Office (3.52m x 2.30m purlin to purlin, 5.44m max into the)
With a range of bespoke fitted display units, book shelves and cupboard storage. The spindles, balustrades and newel posts are also on display.
Games Room (5,54m x 4.47m (16'4", 177'1" x 14'7"))
A wonderfully social room with a rear facing timber framed single glazed traditional door leading out to the rear courtyard, a range of fitted leather bench seating, Skylights to the ceiling and a pair of French doors which are timber framed double glazed are located at the front of the room to give free and easy access to the gardens.
Lower Ground Floor
Utility (4.81m x 4.67m (15'9" x 15'3"))
A most useful area acting as a utility and storage area but potential more subject to works and consents. Perhaps another bedroom? With a central heating radiator, plumbing for a washing machine, stainless steel inset sink, traditional timber framed single glazed bullseye inset window door providing access to the side of the property, a bank of three timber framed double glazed windows, staircase rising back up to the ground floor and quarry style tiled flooring.
First Floor
Bedroom, To The Front Of The Property (4.89m x 3.25m (16'0" x 10'7"))
Timber framed double glazed box sash style window to the front elevation with an attractive semi open aspect over the established gardens, particularly the monkey puzzle tree, and distant views across the Colne Valley. Exposed purlins and skylight style window to the side elevation with matching upstand window, central heating radiator.
Box Room/Dressing Room (2.3m x 1.5m (7'6" x 4'11"))
With central heating radiator, skylight, exposed purlin, fitted bedroom furniture with a range of hanging and shelving and drawers.
Bedroom 2, Positioned At The Rear Of The Property (3.67m max x 2.41m min extending to 4.86 max (12'0")
With central heating radiator, timber framed double glazed box sash style window, skylight and fitted bedroom furniture in the form of single and double door fronted robe and cupboards with full hanging and shelving with additional head height cupboard storage over.
House Bathroom (2.98m x 2.31m (9'9" x 7'6"))
With panel bath with traditional mixer tap with hand held shower attachment, shower cubicle, high flush Sanitan wash down closet and matching hand wash basin, Victorian style part tiled splashbacks and tiled flooring, skylight and exposed purlins.
Boiler/Laundry Room (1.4m x 0.91m (4'7" x 2'11"))
Housing the combination boiler, with a range of shelving, generous depth.
Outside
Sitting within a conservation area to preserve the charming character of the village and enjoying extensive, well-stocked gardens including mature protected trees, rockeries, patio seating areas, water feature/pond, off road parking to the front and side of the property plus the generous double garage. To the side off Myrtle Road is a second driveway adjacent to the utility room.
Tenure
We've been advised that the property is a freehold arrangement.
Council Tax
Band E.
Property info
The Coach House Myrtle Road Floorplan.Jpg View original

The Coach House Myrtle Road Huddersfield (1).Jpg View original

For more information about this property, please contact
Boultons, HD1 on +44 1484 954796 * (local rate)
Disclaimer
Property descriptions and related information displayed on this page, with the exclusion of Running Costs data, are marketing materials provided by Boultons, and do not constitute property particulars. Please contact Boultons for full details and further information. The Running Costs data displayed on this page are provided by PrimeLocation to give an indication of potential running costs based on various data sources. PrimeLocation does not warrant or accept any responsibility for the accuracy or completeness of the property descriptions, related information or Running Costs data provided here.


















































.png)