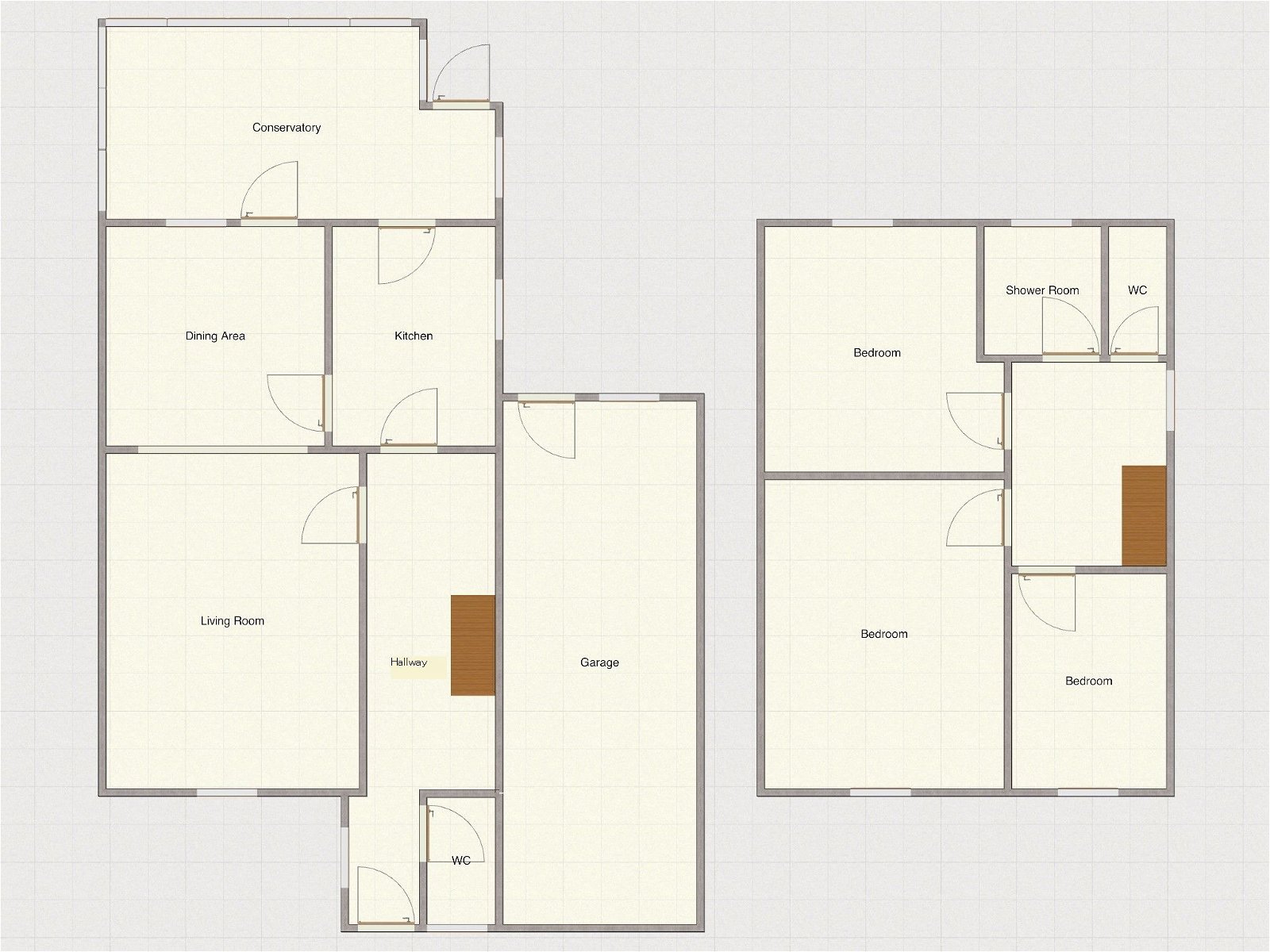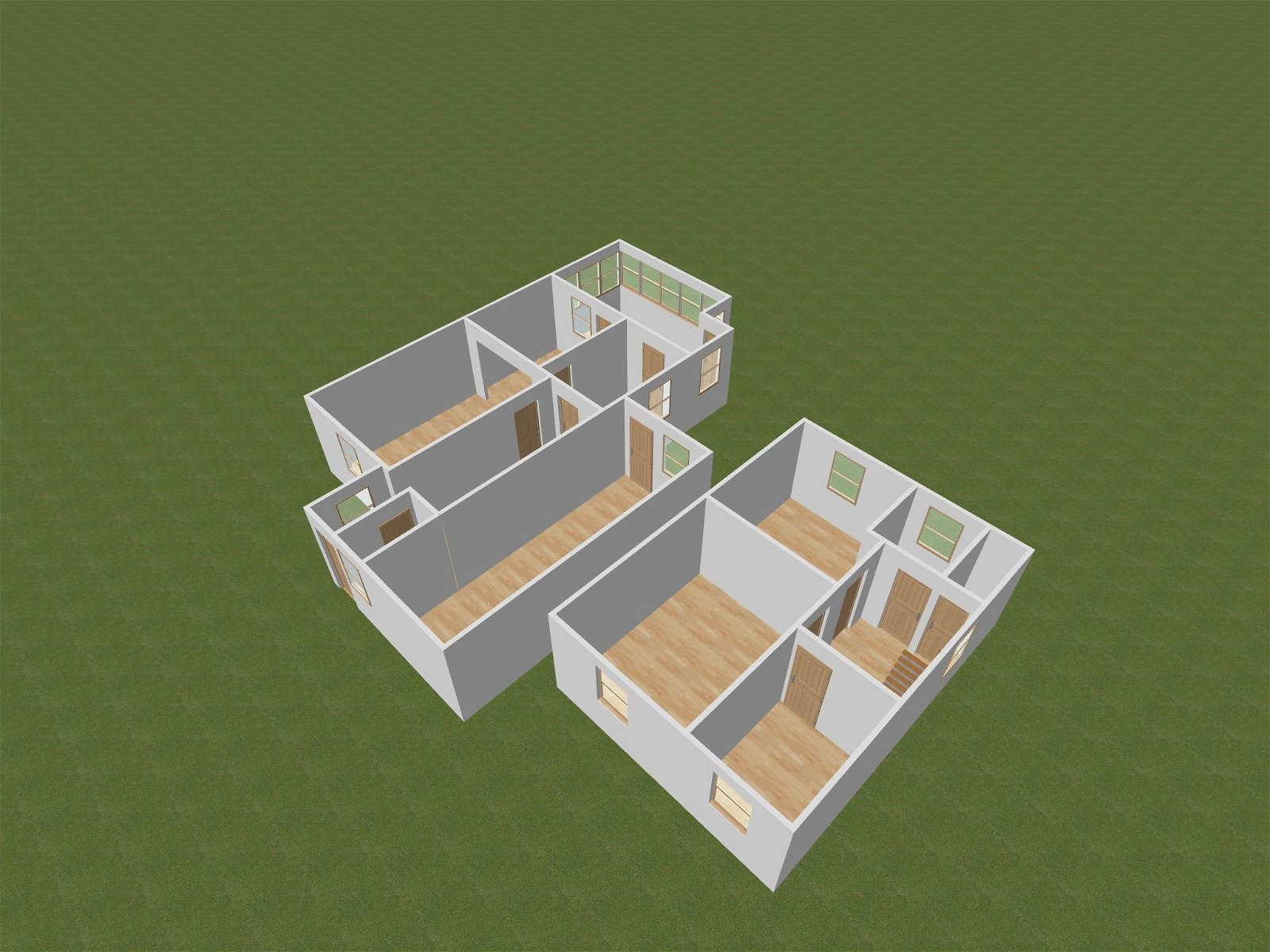Semi-detached house for sale in Stein Road, Emsworth PO10
* Calls to this number will be recorded for quality, compliance and training purposes.
Property description
Enjoying a sought-after location, this modern, semi-detached three bedroom property benefits from an attached double-length garage plus ample open parking. Available to the market for the first time since new, it now requires general modernisation, presenting an excellent blank canvas opportunity with much potential. Southbourne's main thoroughfare, Stein Road runs from Main Road (A259) to Old Farm Lane, No. 110 being on the east side a short distance from the junction with Kelsey Avenue; a pleasant and popular residential position granting ready access to village amenities, including station, Infant & Junior School, Bourne Community College, and local shops. Set well back from the road behind a deep, open-plan forecourt which provides off-street parking for a number of vehicles, the house itself dates from 1966, featuring brick and tile-hung elevations under a pitched and tiled roof. To the rear is a easterly garden, some 33ft x 31ft. Little altered over the years, the house will reward a programme of refurbishment throughout, now holding considerable scope for incoming owners to add value, implementing their own tastes and ideas and creating a family home with lots to offer. Available now with the further asset of no onward chain, full particulars are given as follows:
UPVC front door to:
Entrance hall
Obscure-glass window to side elevation. Two single panel radiators. Staircase to first floor, having recess under with cupboard housing gas and electricity meters.
Cloakroom & W.C.
Coloured suite comprising: Low flush w.c. And handbasin with cupboard under. Single panel radiator. UPVC replacement double-glazed window.
Living room - 4.09m x 3.35m (13'5" x 11'0")
UPVC replacement double-glazed window to front elevation. 'Baxi' gas fire. Square opening to:
Dining room - 2.95m x 2.84m (9'8" x 9'4")
Single panel radiator. Door from Kitchen. Glazed door to:
Lean-to conservatory - 4.65m x 2.57m (15'3" x 8'5")
Brick and UPVC double-glazed under a pitched, polycarbonate roof. Door from Kitchen. Lobby area having plumbing for washing machine together with UPVC door to rear garden.
First floor
landing
Access to Loft Space. UPVC replacement double-glazed window to side elevation.
Shower room
White suite comprising: Corner handbasin, bidet, and corner shower cubicle. Heated towel rail. UPVC replacement double-glazed window to rear elevation.
Separate W.C.
White low flush suite. UPVC replacement double-glazed window to side elevation.
Bedroom one - 4.09m x 3.05m (13'5" x 10'0")
UPVC replacement double-glazed window to front elevation. Single panel radiator. Cupboard housing 'Vaillant' gas fired central heating boiler.
Bedroom two - 3m x 2.74m (9'10" x 9'0")
UPVC replacement double-glazed window to rear elevation.
Bedroom three - 2.84m x 2.03m (9'4" x 6'8")
UPVC replacement double-glazed window to front elevation. Single panel radiator.
Outside
front
Depth: 44'0 (13.41m) Generous open-plan forecourt, laid partly to lawn and providing open parking for A number of vehicles in front of the
attached double-length garage - 8.53m x 3.07m (28'0" x 10'1")
Up-and-over door. Light and power. Pedestrian door from rear garden.
Note: It is felt that scope exists (subject to consent) for conversion/extension of the garage to provide additional living accommodation, as has been undertaken to No.108.
Rear
Depth: 33'0 (10.06m) Width: 31'0 (9.45m) Average-sized garden with easterly aspect; laid to lawn and paving with fenced surround. Narrow pedestrian gate to front of property.
Council tax
Band 'D' - £2,249.32 per annum (2024-25) - Chichester District Council.
EPC 'C'
viewing
By appointment with sole agents,
D. M. Nesbit & co.
(17818/048322)
Property info
For more information about this property, please contact
D.M. Nesbit & Co, PO5 on +44 23 9233 3579 * (local rate)
Disclaimer
Property descriptions and related information displayed on this page, with the exclusion of Running Costs data, are marketing materials provided by D.M. Nesbit & Co, and do not constitute property particulars. Please contact D.M. Nesbit & Co for full details and further information. The Running Costs data displayed on this page are provided by PrimeLocation to give an indication of potential running costs based on various data sources. PrimeLocation does not warrant or accept any responsibility for the accuracy or completeness of the property descriptions, related information or Running Costs data provided here.
































.png)

