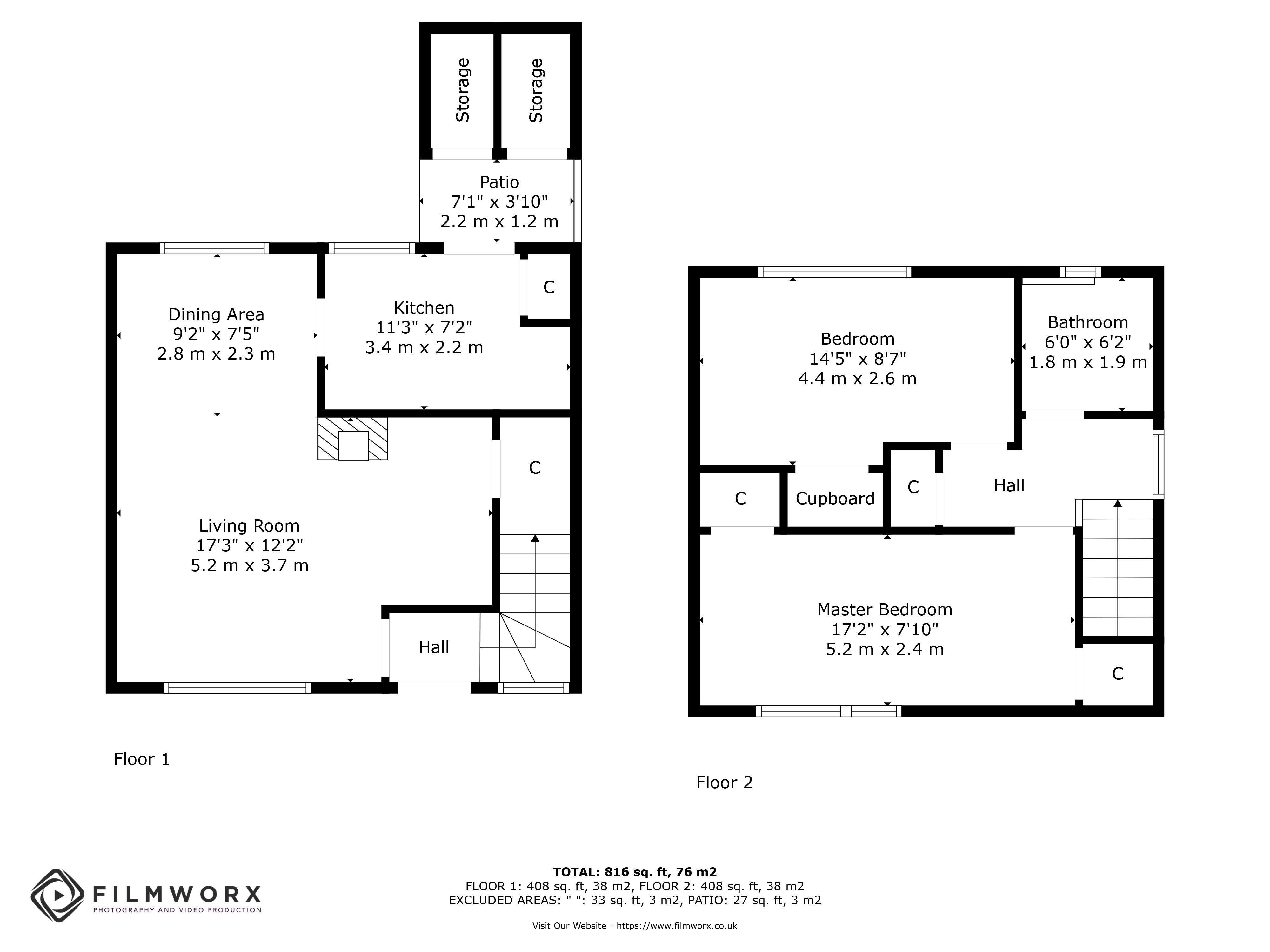Semi-detached house for sale in Kenilworth Street, Grangemouth FK3
* Calls to this number will be recorded for quality, compliance and training purposes.
Property features
- Spacious two-bedroom villa
- Desirable location
- Bright open plan living/dining room
- Modern kitchen
- Two generously proportioned bedrooms
- Stylish family bathroom with electric shower over bath
- Gardens to the front, side, and rear
- Driveway for several cars
Property description
Details
Positioned on a popular street in Grangemouth, is this well-presented two-bedroom semi-detached villa, it occupies a desirable plot with large private gardens, and a driveway for several cars. The property is ideally positioned close to both primary and secondary schools, within walking distance of the town centre with many local amenities and a short drive to the motorway links which offer swift access across the central belt.
Set back from the road behind a low wall, neat front garden, and driveway for several cars the front door opens into a welcoming reception hallway. On your left you are drawn into the bright open plan living room with dining area. The living area is tastefully decorated with neutral walls, paired with a cosy grey carpet, and offers ample space for various furniture configurations. Flowing from here is the dining area, with space for a table and chairs, this bright room is flooded with natural light from the dual aspect windows. Next door is the stylish kitchen, fitted with a range of light wood base and wall mounted cabinets, framed by a sweep of contrasting work tops, an integrated gas oven, gas hob, and space for a freestanding washing machine and fridge/freezer. The rear door opens into a vestibule with access to two generously proportioned storage cupboards and door to the garden.
A carpeted staircase provides access to the first floor with two double bedrooms, and family bathroom. The principal bedroom is a generously proportioned double, with space for a bed and freestanding furniture and benefits from two built in cupboards. Bedroom two, another good-sized double room is positioned to the rear of the property enjoying a peaceful garden aspect. Completing the property is the bathroom, with a P shaped bath, electric shower, shower screen, toilet, and sink. Gas central heating and double glazing provide year-round comfort.
Externally, in addition to the front garden and driveway, the rear garden enjoys a favourable south-west facing aspect and has been landscaped with low maintenance in mind. Lawns are bordered with mature plants and shrubs, and paved patio areas provide the perfect spot for outdoor entertaining.
Property facts
Home Report Valuation: £130,000
EPC rating: D
Council Tax band: B
Central Heating: Gas central heating
Double glazing: Throughout
Included in sale: All fitted floor and window coverings, light fittings (except Back bedroom), integrated Gas oven, and gas hob.
For more information about this property, please contact
Pacitti Jones, FK3 on +44 1324 315847 * (local rate)
Disclaimer
Property descriptions and related information displayed on this page, with the exclusion of Running Costs data, are marketing materials provided by Pacitti Jones, and do not constitute property particulars. Please contact Pacitti Jones for full details and further information. The Running Costs data displayed on this page are provided by PrimeLocation to give an indication of potential running costs based on various data sources. PrimeLocation does not warrant or accept any responsibility for the accuracy or completeness of the property descriptions, related information or Running Costs data provided here.






























.png)