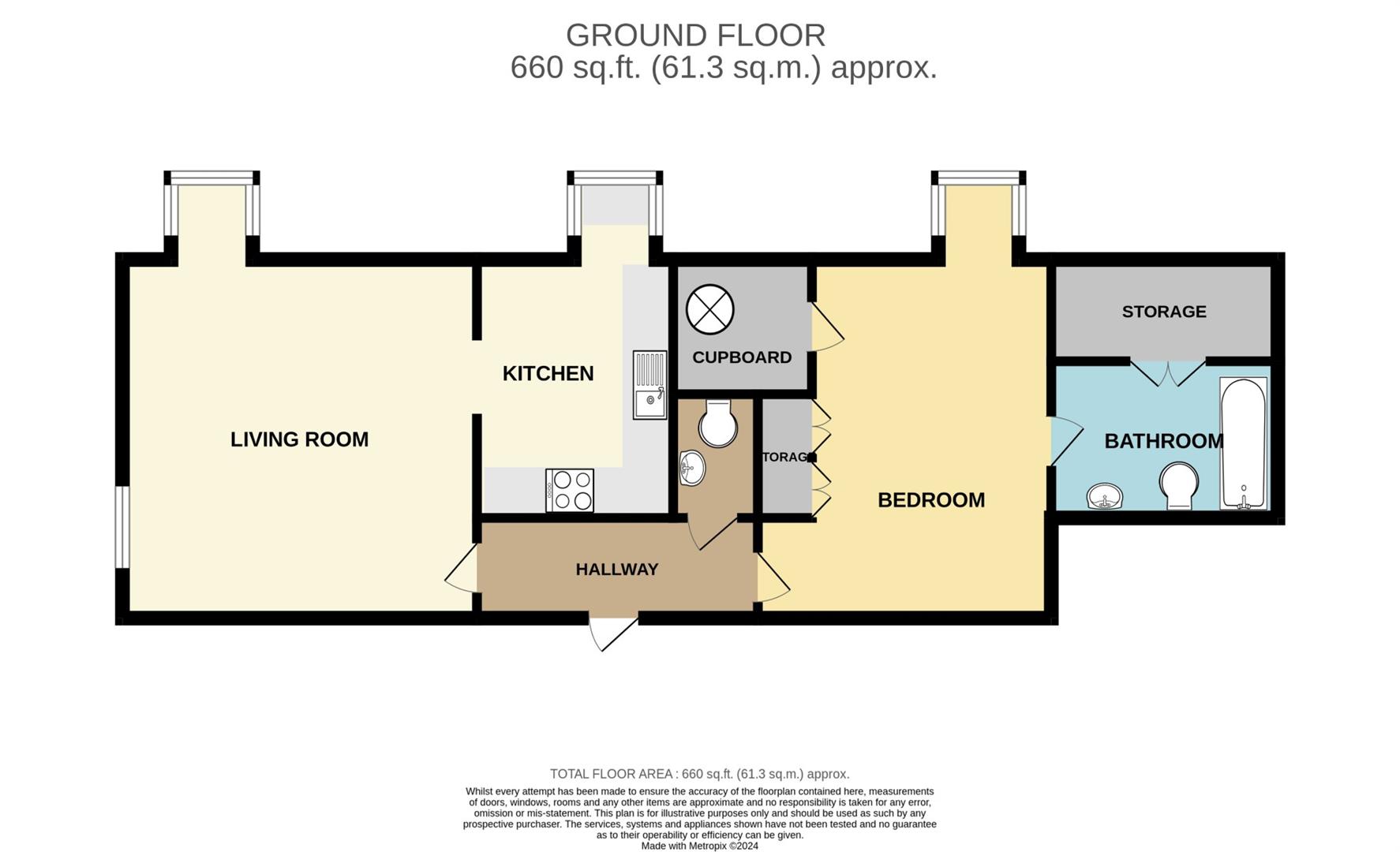Flat for sale in River Meads, Stanstead Abbotts, Ware SG12
* Calls to this number will be recorded for quality, compliance and training purposes.
Property features
- Extended Lease
- One Bedroom Flat
- Riverside Complex
- Undercover Parking
- Close to Amenities
- Walking Distance to Station
- Ideal First Time Buy
Property description
Extended lease...
A pleasantly presented and well maintained top floor one bedroom apartment located in this prestigious riverside development conveniently situated for St. Margaret's main-line railway station and Stanstead Abbotts High Street. The property has the great benefits of having an allocated, under cover parking space. In brief, the living accommodation offers: Entrance hall, spacious living room, well-fitted kitchen, double bedroom with en-suite bathroom and separate w/c. Outside there are attractive, well maintained communal gardens and a private, residents only gated access out to the River Lee towpath.
Location
Stanstead Abbotts is a thriving commuter village just to the south of the larger market towns of Ware and Hertford. The property is situated in a super riverside complex, ideal for commuters, with St. Margarets main-line station just a couple of minutes walk away; serving London Liverpool Street (approx. 45 minutes) Village amenities include a Co-Op store/post office plus a selection of shops, pubs and restaurants. Nearby Lea Valley Park is perfect for walking, cycling, and fishing and boating.
Accommodation
Communal entrance door with speaker entry system opening to communal reception hall. Through the first door into the internal atrium and the door to the left has stairs rising to the third floor. Apartment 167 can be found on the right hand side.
Entrance Hall
Wood laminate flooring. Inset downlighting. Phone entry system. Panelled walls. Electric radiator cover. Fuse box. Ceiling hatch with access to boarded loft for handy storage. Doors to w/c, bedroom, lounge.
Living Room / Dining Room (4.357 x 4.413 (14'3" x 14'5"))
Light, bright living room/dining room with panelled walls and painted in soft tones. Enclave area with triple aspect windows offering far-reaching views of the river, railway and countryside. Further window overlooking internal atrium. Electric "Creda" storage heater. Laminate flooring. LED light to ceiling. Further sloped ceiling in dining area.
Kitchen (2.431 x 2.486>3.773 (7'11" x 8'1">12'4"))
Archway entrance. Fitted contemporary kitchen with a range of modern wall and base cabinets with complementary work surfaces over. Part-tiled splash-backs. Inset stainless steel sink and drainer. Space for tall fridge / freezer and washing machine. Built-in breakfast bar. Built-in electric oven/grill with electric "Beko" hob. Brushed steel "Cooke and Lewis" extractor canopy above. Triple aspect windows and enclave housing utility facilities. Laminate flooring. Spotlights to ceiling.
Bedroom (4.399 x 3.042 (14'5" x 9'11"))
Light, bright double bedroom with build in mirrored wardrobes to one wall. A deep storage cupboard houses the water tank. Electric radiator. Spotlights to ceiling. Window to rear and side. Door to family bathroom.
Bathroom (4.399 x 3.042 (14'5" x 9'11"))
Modern contemporary white suite comprising low level w/c and sink. Panel enclosed bath. Part-tiled walls. Frosted window. Laminate flooring. Large eaves storage space.
W/C
Modern suite comprising low level w/c, sink and toilet. Part-tiled walls. Extractor fan. Laminate floor.
Exterior
There are attractive and well maintained communal gardens with mature planting, areas of lawn and benches. There is a 'residents only' gated pedestrian access out on to the River Lee towpath.
Undercover Parking
There is an allocated under cover parking space for the property with further visitor bays, which require visitor parking permits.
Agents Note
The lease has been extended. 189 years remaining.
We are advised by the current owner that:
Service charges are currently £160.00 pcm and include water and buildings insurance.
Services
Mains drainage and water.
Electric storage heating.
Broadband & mobile phone coverage can be checked at
Property info
For more information about this property, please contact
Oliver Minton, SG12 on +44 1920 352810 * (local rate)
Disclaimer
Property descriptions and related information displayed on this page, with the exclusion of Running Costs data, are marketing materials provided by Oliver Minton, and do not constitute property particulars. Please contact Oliver Minton for full details and further information. The Running Costs data displayed on this page are provided by PrimeLocation to give an indication of potential running costs based on various data sources. PrimeLocation does not warrant or accept any responsibility for the accuracy or completeness of the property descriptions, related information or Running Costs data provided here.























.png)
