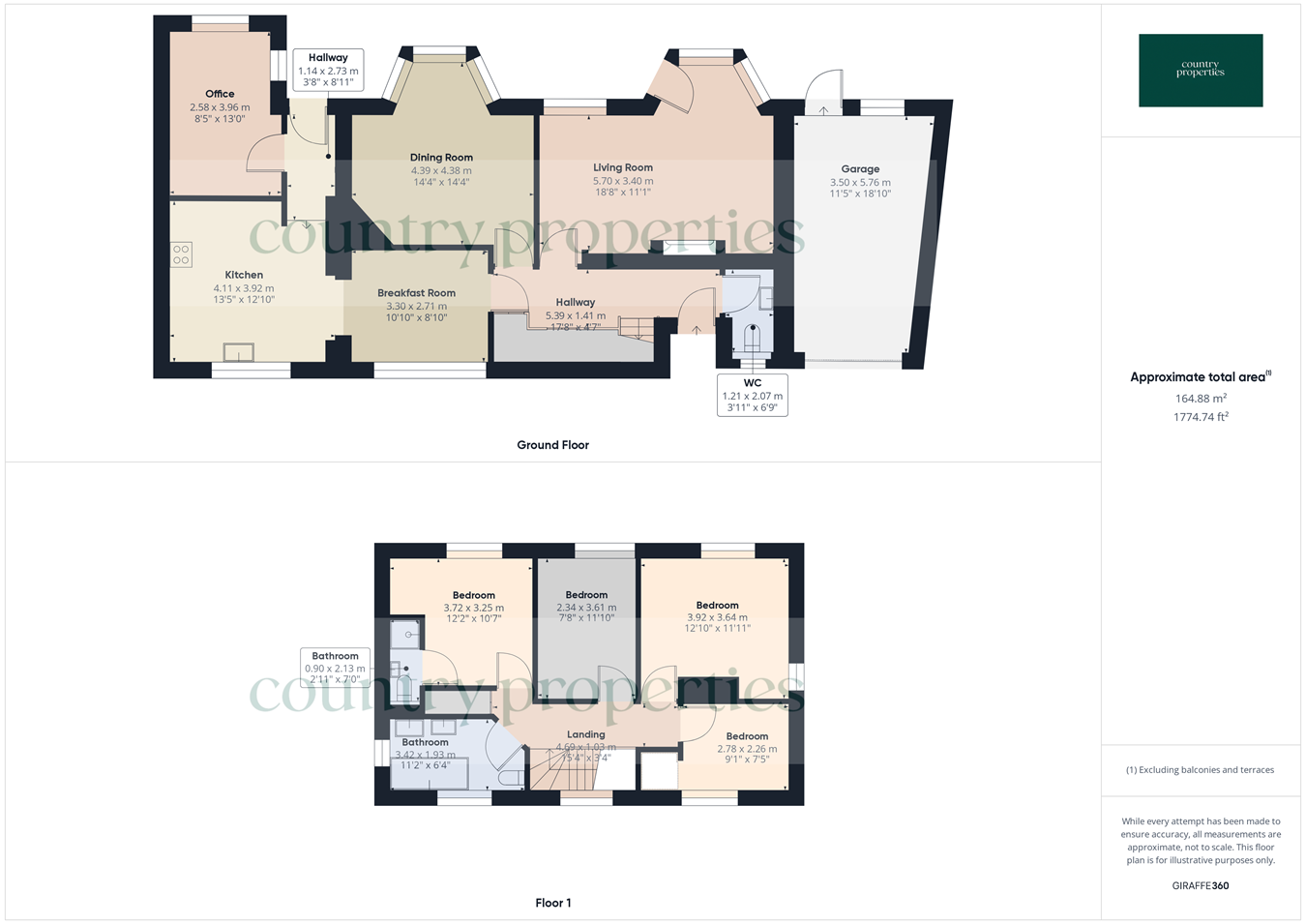Link-detached house for sale in Sherrardspark Road, Welwyn Garden City AL8
* Calls to this number will be recorded for quality, compliance and training purposes.
Property features
- Delightful 4 bedroom home
- Off street parking with garage
- Close to town centre and train station
- Large south facing rear garden
- Modern kitchen with island
- Close to sherrardspark woods and good schools
- Leasehold - 912 years remaining
- South facing rear garden with several seating areas
- Chain free.
- Plans and planning for extensions
Property description
In Addition to this, the property has plans and planning permission for a single storey rear extension, a first floor side extension and a loft conversion making the potential with this property so much more than first meets the eyes.
Ground Floor
Entrance Hall
Amtico flooring. Door leading to downstairs toilet. Doors leading into living room, dining room and breakfast room. Under the stairs storage with separate cupboard housing coats and shoes. Carpeted stairs leading to first floor. Radiator.
Downstairs WC
Two piece bathroom suites comprising of vanity sink basin. Low level WC. Radiator. Georgian style double glazed UPVC window with obscured glass overlooking the front. Amtico flooring.
Living Room
Continuation of Amtico flooring from hallway. Dual aspects Georgian style double glazed UPVC walk in bay windows overlooking the garden. Door in same style leading to garden. Feature fireplace. 2 thermostatically controlled radiators. Television points and phone line.
Dining Room
Amtico flooring. Large walk in bay window comprising of Georgian style double glazed UPVC windows overlooking the garden. Thermostatically controlled radiator.
Breakfast room
Replacement upvc double glazed Georgian style window to front, Amtico flooring, archway leading to kitchen, room for dining table and chairs.
Kitchen/Diner
A large bright and spacious kitchen comprising a variety of wall and floor storage cupboards with cream fronts and chrome round handles. Space for under the counter washing machine, tumble dryer, dishwasher and freezer. Selection of integrated appliances including a Neff oven and grill. Neff induction hob with further Neff extractor hood over. Spotlights. Granite worktops. Dual aspect double glazed Georgian style UPVC windows overlooking the front .1 1/2 sink with chrome mixer tap. Tiled flooring. Large island in centre of the kitchen with storage below. Continuation of the tile flooring stepping down into a rear hallway with double glazed UPVC door leading to garden and door leading into office.
Office
Laminated flooring. Phone line and television points. Thermostatically controlled radiator. Georgian style double glazed UPVC windows overlooking the garden.
First Floor
Landing
Large landing with doors leading to all rooms . Georgian style double glazed UPVC window letting in lots of natural light. Loft access with pull down ladder.
Bedroom One
A dual aspect double glazed double bedroom with Georgian style UPVC windows to rear and side . Thermostatically controlled radiator.
Bedroom Two
A double bedroom with Georgian style double glazed UPVC window overlooking the garden. Thermostatically controlled radiator. Door to En suite.
En Suite
Three piece bathroom suite comprising, walk in shower with Aqualisa power shower and rainfall shower above. Sink basin with chrome mixer tap. Low level WC with dual flush. Fully tiled. Extractor fan. Spotlights.
Bedroom Three
Thermostatically controlled radiator. Double glazed UPVC Georgian style windows overlooking the front. Small step up into small walk-in wardrobe.
Bedroom Four
A double bedroom with Georgian style double glazed UPVC windows overlooking the garden. Thermostatically controlled radiator.
Bathroom
A fully refitted bathroom with LeFroy Brooks sanitary ware, Amtico flooring. Four piece bathroom suite comprising, his and her sink basins with storage underneath. Tiled bath with shower attachments. Low level WC. Wall mounted towel rail. Dual aspect obscured glass Georgian style double glazed UPVC windows. Spotlights.
Outside
Front Garden
Fully blocked paved coach driveway big enough for four to five cars leading right up to front door and garage door. Shrubs and plants to front borders.
Rear Garden
Large, well maintained, private south facing garden well stocked with a wide variety of hedges, shrubs, trees and rare plants. The garden is mainly laid to lawn with three separate paved seating areas leading from a fully paved flagstone patio. They include a sunken area for entertaining and relaxation in the sun. Hidden behind the hedges there is a decorative archway revealing a ‘secret’ garden much loved by children with further paved area, stepping stones and plants
Garage
Roll over metal door leading to front. Window and door leading to rear garden. Fully powered.
Planning permission
The property has planning permission for a single storey rear extension, first floor side extension and a loft conversion with Velux windows to rear.
Plans can be viewed on the Welwyn and Hatfield planning portal.
Plan references;
6/2021/1017/emh (26/03/2021) first floor side extension
6/2020/2410/house (08/10/2020) single storey rear extension
Agents Notes
Tenure: Leasehold 912 Years Remaining. £10 Ground Rent P.A. - Detached.
EPC Rating: D.
Council Tax Band: G £3708 P.A. Welwyn & Hatfield Council.
Built Of Standard Construction.
Off Road Parking for 3 Cars & a Garage.
There is mains Electric, Gas, Water and Sewage to the property.
Broadband is available at up to 1000mbps
There is a mobile phone signal available on all networks. EE & Three having the best signal.
This address falls in the Conservation Area.
Flood Risk Is Low.
Property info
For more information about this property, please contact
Country Properties - Welwyn Garden City, AL8 on +44 1707 684261 * (local rate)
Disclaimer
Property descriptions and related information displayed on this page, with the exclusion of Running Costs data, are marketing materials provided by Country Properties - Welwyn Garden City, and do not constitute property particulars. Please contact Country Properties - Welwyn Garden City for full details and further information. The Running Costs data displayed on this page are provided by PrimeLocation to give an indication of potential running costs based on various data sources. PrimeLocation does not warrant or accept any responsibility for the accuracy or completeness of the property descriptions, related information or Running Costs data provided here.
























































.png)
