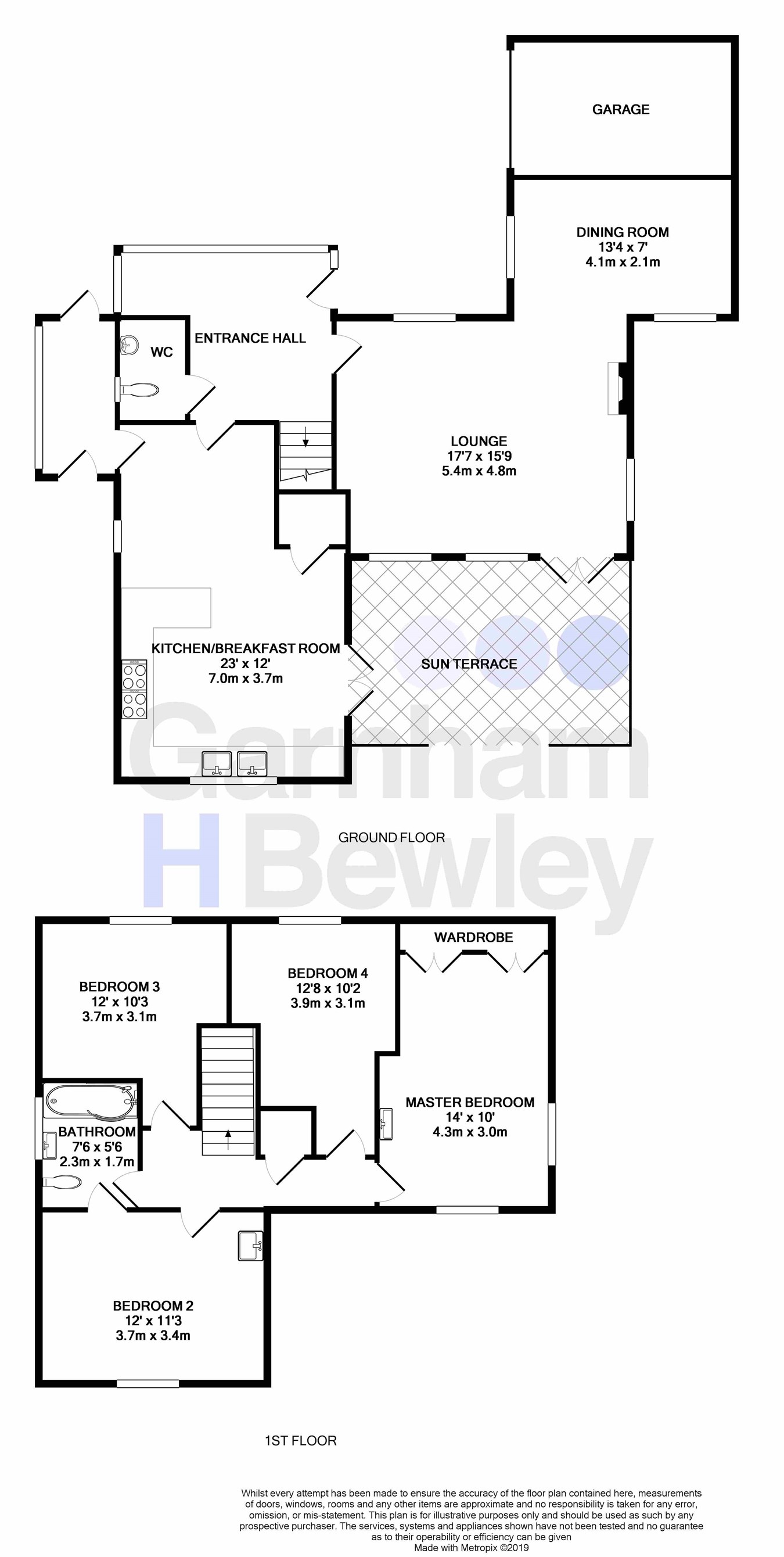Detached house for sale in Southlands, East Grinstead RH19
* Calls to this number will be recorded for quality, compliance and training purposes.
Property features
- Substantial Family Home
- Four Double Bedrooms
- Spacious Lounge & Separate Dining Room
- Large Kitchen/Breakfast Room with Integrated Appliances
- Family Bathroom
- 300ft Rear Garden
- Driveway & Garage
- Walking Distance to East Grinstead High Street
Property description
On the ground floor, you enter the property into a bright and airy entrance hall with plenty of storage and hanging space, from the entrance hall there are stairs leading to the first floor, a door into the lounge on the left, access to the kitchen straight ahead and downstairs cloakroom and WC to the right. The kitchen/ breakfast room is impressive comes and fitted with a comprehensive range of wall and base level units, contrasting work surfaces, inset sink with mixer tap, smeg range cooker & cooker hood, integrated dishwasher, fridge/freezer, washing machine & tumble dryer. The kitchen has French doors opening onto a beautiful decked sun terrace which overlooks an enormous rear garden. The lounge enjoys a triple-aspect windows and also opens onto the sun-terrace. There is a wood burning stove, making the living space very cosy throughout the winter. There is a dining room adjoined to the lounge with ample space for a six seater dining table.
Up on the first floor, there is a dual aspect master suite with fitted wardrobes, vanity style wash-hand basin with storage underneath and it offers far reaching views into the countryside. There are a further three double bedrooms complimented by the family bathroom, which comes complete with a p-shaped spa bath (with shower above), vanity style wash-hand basin, low-level WC and a heated towel rail.
Externally, there is a brick paved driveway with space for three cars, which is partially secluded by a feature hedgerow. There is a double garage with power, light and gas. Gated side access leads to an enormous south-westerly facing rear garden, which measures approximately 300 feet in length. The garden has elevated timber decking, patio space, areas laid to lawn with mature beds and hedge-screened borders. The remainder of the garden is tranquil and wooded, it leads to a stream right at the back of the garden. There is outdoor storage built in under the kitchen and is accessed from the garden. The gas boiler is housed in here.
Ground Floor
Lounge
17' 7" x 15' 9" (5.36m x 4.80m)
Dining Room
13' 4" x 7' 0" (4.06m x 2.13m)
Kitchen / Breakfast Room
12' 0" x 23' 0" (3.66m x 7.01m)
Lean-to
9' 6" x 3' 0" (2.90m x 0.91m)
First Floor
Master Bedroom
14' 0" x 10' 0" (4.27m x 3.05m)
Bedroom Two
12' 0" x 11' 4" (3.66m x 3.45m)
Bedroom Three
12' 0" x 10' 3" (3.66m x 3.12m)
Bedroom Four
12' 10" x 10' 3" (3.91m x 3.12m)
Bathroom
7' 7" x 5' 6" (2.31m x 1.68m)
Outside
Sun Terrace
16' 11" x 10' 8" (5.16m x 3.25m)
Garage
Property info
For more information about this property, please contact
Garnham H Bewley, RH19 on +44 1342 821409 * (local rate)
Disclaimer
Property descriptions and related information displayed on this page, with the exclusion of Running Costs data, are marketing materials provided by Garnham H Bewley, and do not constitute property particulars. Please contact Garnham H Bewley for full details and further information. The Running Costs data displayed on this page are provided by PrimeLocation to give an indication of potential running costs based on various data sources. PrimeLocation does not warrant or accept any responsibility for the accuracy or completeness of the property descriptions, related information or Running Costs data provided here.





































.png)

