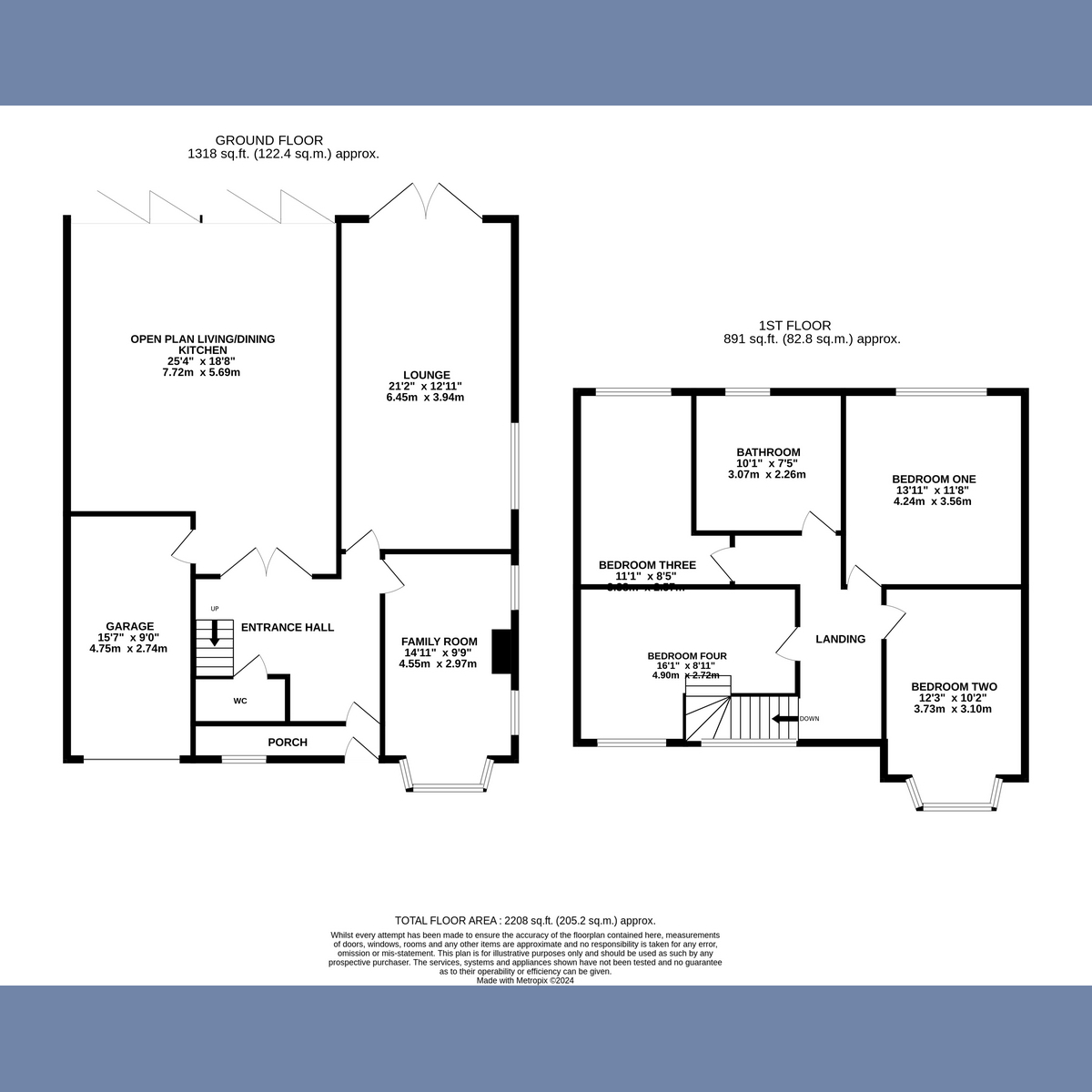Detached house for sale in West End Close, Leeds LS18
* Calls to this number will be recorded for quality, compliance and training purposes.
Property features
- Substantial detached family home
- Four generously sized bedroom
- Two spacious reception/family rooms
- A stunning extended open plan living/dining kitchen
- Situated on a generous corner plot
- Highly desirable location
- Integral garage and driveway offering ample parking
- Entrance porch and downstairs W.C
Property description
Welcome to West End Close, nestled within a highly desirable area of Horsforth. This detached family home commands attention, sitting on a corner plot, offering gardens wrapping around three sides, a driveway offering ample parking and an integral garage. This stunning and much loved family home offers four great sized double bedrooms, two large reception rooms. While the highlight of the home is undoubtedly the stunning living/dining kitchen, perfect for gathering with loved ones.
Situated on West End Close, this home is close-by to everything Horsforth has to offer. From highly regarded Primary and Secondary Schools, to excellent local amenities and transport links via road, rail and bus. Horsforth boasts a vibrant atmosphere with a superb range of independent shops, charming bars, and delightful restaurants, making it a highly sought-after suburb of Leeds.
As you step into the welcoming entrance porch, you're greeted by a great storage space, perfect for storing coats and shoes. For families with young children, this area is especially convenient, providing ample room for prams and pushchairs, ensuring a smooth transition into the home. Walking into the large entrance hallway, you'll have access to the downstairs W.C.
As you enter the open plan living/dining kitchen, get ready to be impressed by the sheer spaciousness and versatility of this extended space. Ideal for families and entertaining alike, it offers a seamless connection to the outdoors through Bi-Folding doors leading to the patio area, allowing you to effortlessly bring the outside in. The presence of a large island adds to the functionality of the space, serving as a perfect spot for breakfasts and gatherings.
With a modern kitchen offering fitted and base mounted units and benefiting from complimentary quartz worktops. The kitchen offers an integrated dishwasher, washing machine and space for an American style fridge/freezer. It also offers an integrated microwave, double electric fan assisted oven and induction hob.
The large lounge has been extended to the rear and offers French style doors leading to the garden. This is a spacious room that's perfect for movie nights!
The second reception room is a lovely sized room, with a bay window overlooking the front garden and a log burner. This is a versatile room that could be used as a bedroom, lounge, playroom or home office.
The first floor features a bright and open landing leading to four generously sized double bedrooms, with bedroom one and four featuring fitted wardrobes.
The modern house bathroom is a stunning fully tiled room, featuring a free standing bath, large shower with rain shower, low level flush W.C and sink basin with storage underneath.
Externally this property benefits from a low maintenance rear garden, with a large patio area and artificially turfed lawn. To the side is a large grassed area, perfect for kids to play or offering further potential to develop this home, subject to planning permissions.
To the front is an ample sized driveway and integral garage
Property info
For more information about this property, please contact
The Home Movement, LS19 on +44 113 482 3563 * (local rate)
Disclaimer
Property descriptions and related information displayed on this page, with the exclusion of Running Costs data, are marketing materials provided by The Home Movement, and do not constitute property particulars. Please contact The Home Movement for full details and further information. The Running Costs data displayed on this page are provided by PrimeLocation to give an indication of potential running costs based on various data sources. PrimeLocation does not warrant or accept any responsibility for the accuracy or completeness of the property descriptions, related information or Running Costs data provided here.




































.png)