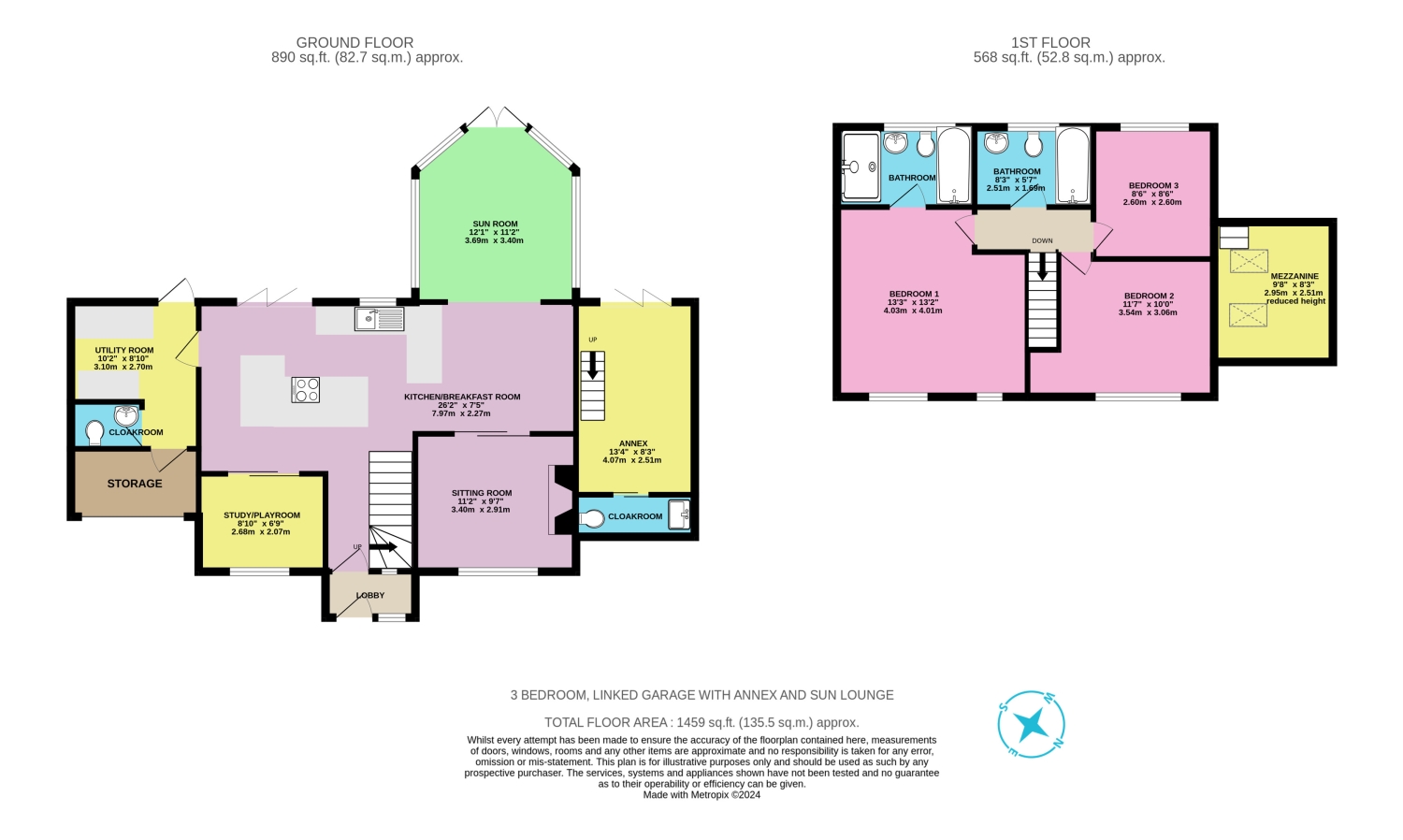Link-detached house for sale in Giffard Drive, Welland, Malvern WR13
* Calls to this number will be recorded for quality, compliance and training purposes.
Property features
- Totally Refurbished
- Additional Annexe
- South Facing Garden
- Modern Open Plan Kitchen/Family room
- Full En-suite Bathroom
- Drive Parking for 4 Cars
- Village Location
- Views of Malvern Hills
- No chain
Property description
Would ewe like to have breakfast, sat at your kitchen island, looking through triple bi- folds at the Malvern Hills? Watch the sun set behind the hills, from your sun lounge?
Fully refurbished and modernised for 21st century living, this three bedroom, double bathroom, with annexe and study/playroom, might just be what you have been waiting for.
Just below Malvern and a couple of miles from Upton- on-Severn, sits the renowned village of Welland.
This property is situated right on the end of the village, facing fields and the Malvern Hills.
With parking for 4 cars on the drive and the south facing garden, overlooking fields behind, the views of the Malvern Hills are stupendous!
To take advantage of this, the present owners have remodelled the ground floor, to reflect modern living with a one year old pale Blue and white quartz worktop kitchen, with a bespoke island, breakfast bar and large bifold doors in the kitchen and opened up the sun room for 180 degree views.
Off the main living area, you also have a further family sitting/tv snug room with pocket doors and also a study/playroom area, again with doors to close the room off, if required.
The large utility area, to the left of the kitchen island, provides even more storage with more wall cupboards, the cloakroom and a storage area with a large garage door .
There is a further annexe room, accessed from the garden, with its own cloakroom and mezzanine area. This flexible space can be used as an office/ playroom / spare bedroom. These rooms all provide homeowners with multiple choices for use of the various ground floor areas, as the family grows and needs evolve over time.
Back in the main house, up the remodelled stairs, there are two large doubles and a large single bedroom. The main bedroom has two windows to the front of the house and a large rear bathroom window, making the main suite run across the whole for the left side of the property. The remodelled bathroom has a shower over the bath and the main bedroom has a full bathroom and large shower as well.
Thoughtfully remodelled by the present owners, this light and open decorated house is ready for someone to make it home.
Freehold with Mains Water and Electricity.
Oil Boiler and central radiator heating, with new oil tank at bottom of garden.
Family Living Kitchen
7.97m x 2.7m - 26'2” x 8'10”
Sun Room
3.69m x 3.4m - 12'1” x 11'2”
Sitting Room
3.4m x 2.9m - 11'2” x 9'6”
Study/Family Area
2.68m x 2.07m - 8'10” x 6'9”
Utility Room
3.1m x 2.7m - 10'2” x 8'10”
Office / Gym / Games Room / Annexe
4.07m x 2.5m - 13'4” x 8'2”
Storage Room
2.7m x 1.3m - 8'10” x 4'3”
Bedroom (Double) With Ensuite
4m x 4m - 13'1” x 13'1”
Bedroom 2
3.5m x 3m - 11'6” x 9'10”
Bedroom 3
2.6m x 2.6m - 8'6” x 8'6”
Property info
For more information about this property, please contact
EweMove Sales & Lettings Worcester East, BD19 on +44 1905 417366 * (local rate)
Disclaimer
Property descriptions and related information displayed on this page, with the exclusion of Running Costs data, are marketing materials provided by EweMove Sales & Lettings Worcester East, and do not constitute property particulars. Please contact EweMove Sales & Lettings Worcester East for full details and further information. The Running Costs data displayed on this page are provided by PrimeLocation to give an indication of potential running costs based on various data sources. PrimeLocation does not warrant or accept any responsibility for the accuracy or completeness of the property descriptions, related information or Running Costs data provided here.





































.png)

