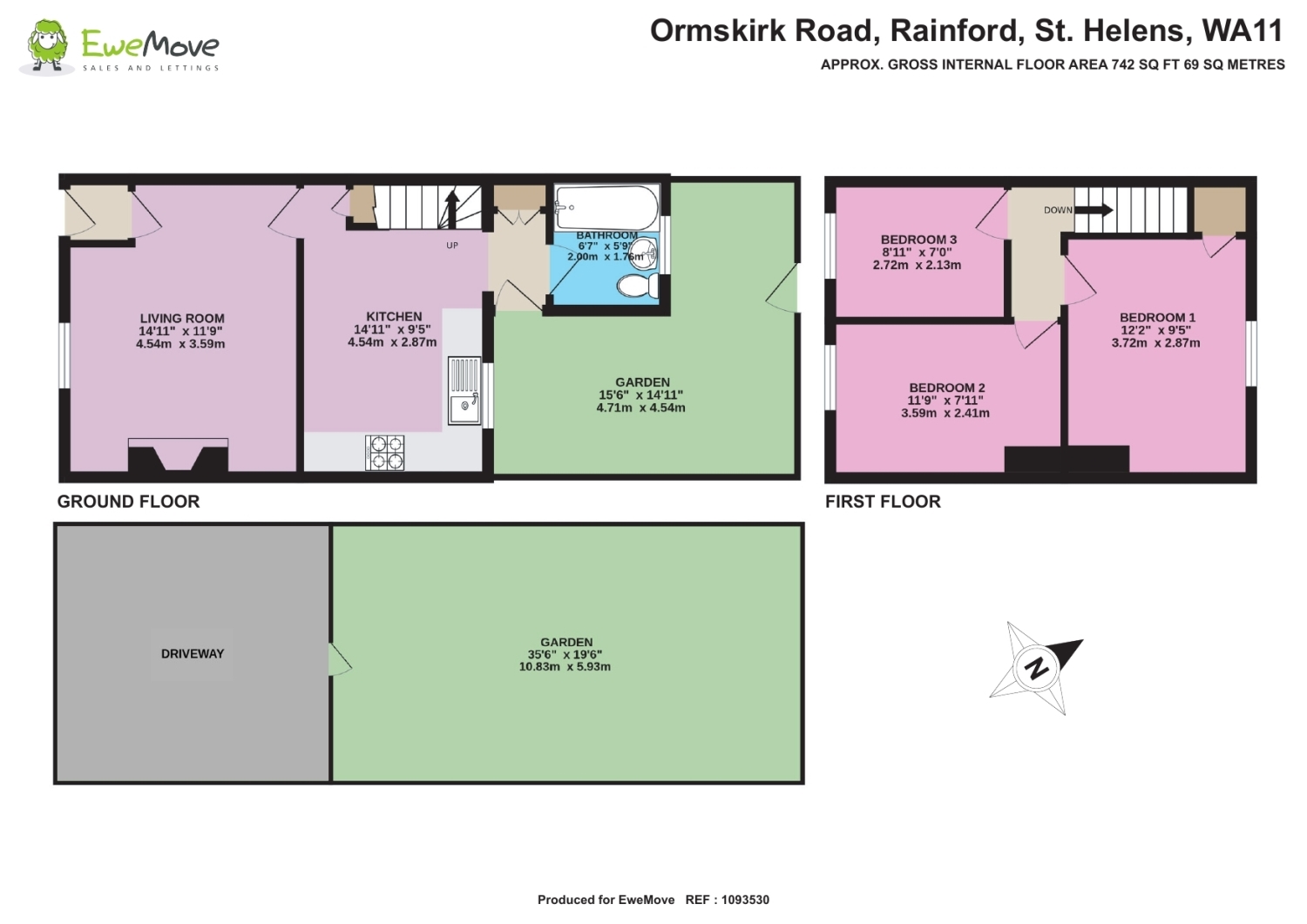End terrace house for sale in Ormskirk Road, Rainford WA11
* Calls to this number will be recorded for quality, compliance and training purposes.
Property features
- Extended ground floor with rear porch
- Neutral colour palette throughout.
- Magnificently modern bathroom and kitchen.
- Potential for versatile bedroom use.
- Off road parking for 2 vehicles
- Village location
- Plenty of natural light
- Local restaurants and shops in walking distance
Property description
This three-bedroom family home is ideal for growing families looking to take in the village lifestyle that Rainford is perfect for. Internally, it's an ideal blank canvas for you to enjoy as presented or transform into your happy home. The extended nature of the ground floor offers additional space to the three first-floor bedrooms, providing a perfect level of versatility.
[about your new home]
The property welcomes you set back off Ormskirk Road with a beautifully paved, easy-to-maintain front yard space. This is immaculately presented and ideal for preserving in its current condition, or enhancing with decorative plants and garden ornaments to offer a spectacular first impression.
Stepping inside, a small entrance porch opens up into the living room. Presented in a neutral white colour palette throughout, this provides a warm and uplifting room to relax with friends and family. A modern gas fireplace is present, with ample room above for a decorative mirror or large television and room on either side of the chimney breast for storage or display pieces.
The kitchen is situated towards the rear of the property, joining the living room in a neutral white colour palette with splashes of dark wood countertops. There's space for a freestanding oven/grill, multiple under-unit appliances, a large modern sink, and several smaller countertop appliances. There's also no shortage of storage and room for a cosy dining table arrangement.
The extended ground floor creates a rear porch space, which has additional storage and is optimal for keeping a large fridge-freezer unit. It connects to the family bathroom, which is presented in a stunning monochromatic colour scheme featuring modern units and a slim recess for hygiene products above the bath.
The rear yard space is easy to maintain in its current guise, and provides space for a cosy outdoor nook. There is also gated access out to the communal alleyway and beautiful garden space opposite, with plenty of room for parking 2 vehicles.
Back inside and up the stylish bold wooden staircase to the first floor, the three bedrooms as previously mentioned provide you with a wide scope of uses. The master bedroom is located to the rear of the property with views out over the yard and pleasant garden space. The second and third bedrooms are located to the front of the property, with the second bedroom able to comfortably accommodate a double bed, and the third bedroom serving as the perfect single room, walk in wardrobe, or office space - providing you a number of options and configurations depending on your needs!
[living on ormskirk road]
Ormskirk Road is a convenient central road passing through the centre of Rainford village, comprising a wide mix of family property styles. It is home to a number of conveniences, from the post office to the Co-Op store, and features the highly regarded Italian restaurant Little Italy as well as the Golden Lion pub.
This particular location is close to the Linear Park - a cycle track stretching from Rainford train station down to Mill Lane, a distance of just over two miles for avid cyclists or walkers.
Half-hourly bus services run along Ormskirk Road between St Helens and Park Hill, whilst Rainford train station to the north features rail services to Kirkby in one direction and Blackburn via Wigan Wallgate and Manchester Victoria in the other.
The A570 Rainford Road is a short drive away, connecting road users to the M58 to the North and down to St Helens or the A580 East Lancs Road in the South.
Elsewhere, the Siding Lane Nature Reserve is situated just outside the village. For schools, there are several within three miles, all consisting of Good' or Outstanding' Ofsted ratings.
Property info
For more information about this property, please contact
EweMove Sales & Lettings - St Helens West, BD19 on +44 1225 616177 * (local rate)
Disclaimer
Property descriptions and related information displayed on this page, with the exclusion of Running Costs data, are marketing materials provided by EweMove Sales & Lettings - St Helens West, and do not constitute property particulars. Please contact EweMove Sales & Lettings - St Helens West for full details and further information. The Running Costs data displayed on this page are provided by PrimeLocation to give an indication of potential running costs based on various data sources. PrimeLocation does not warrant or accept any responsibility for the accuracy or completeness of the property descriptions, related information or Running Costs data provided here.


























.png)

