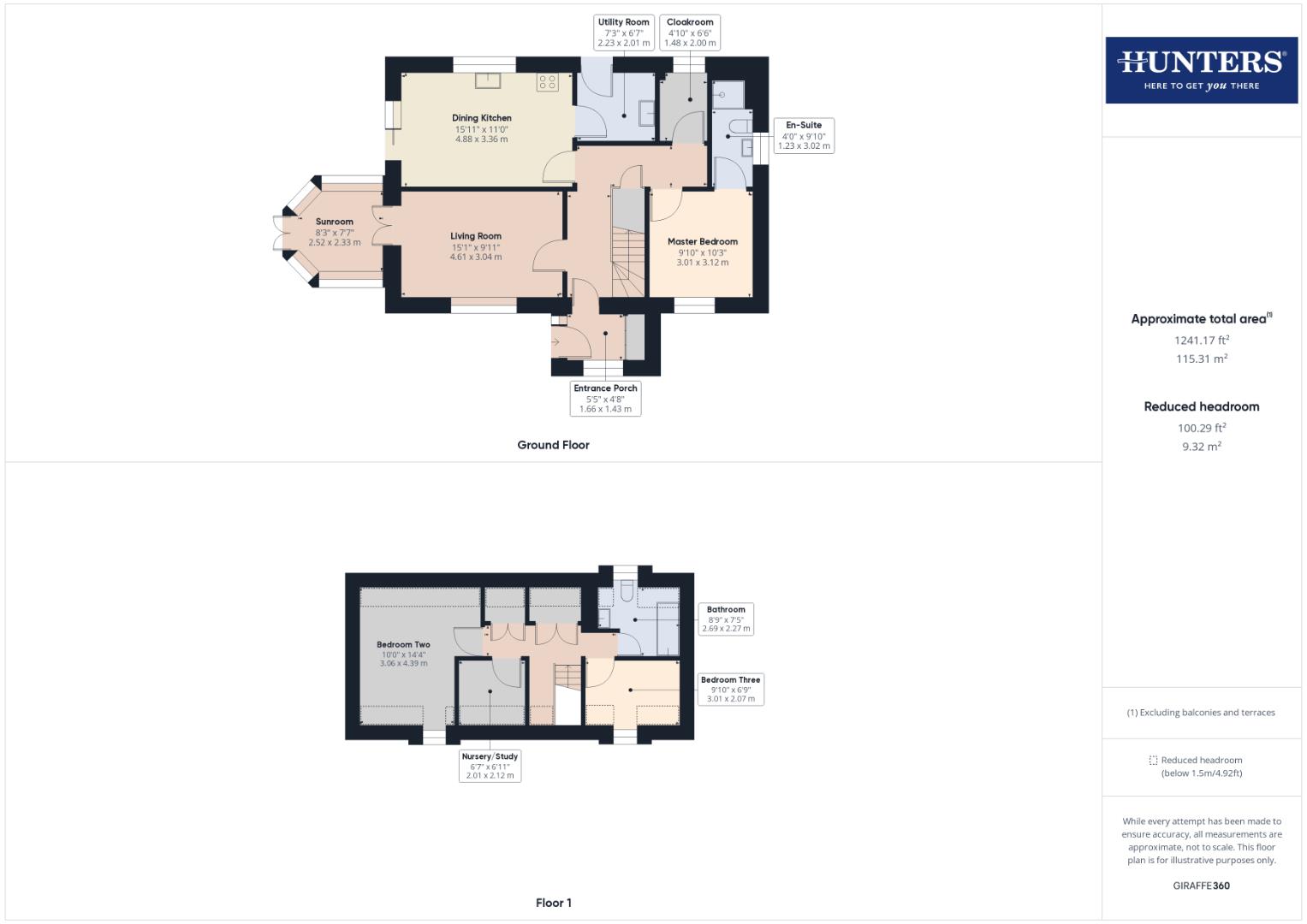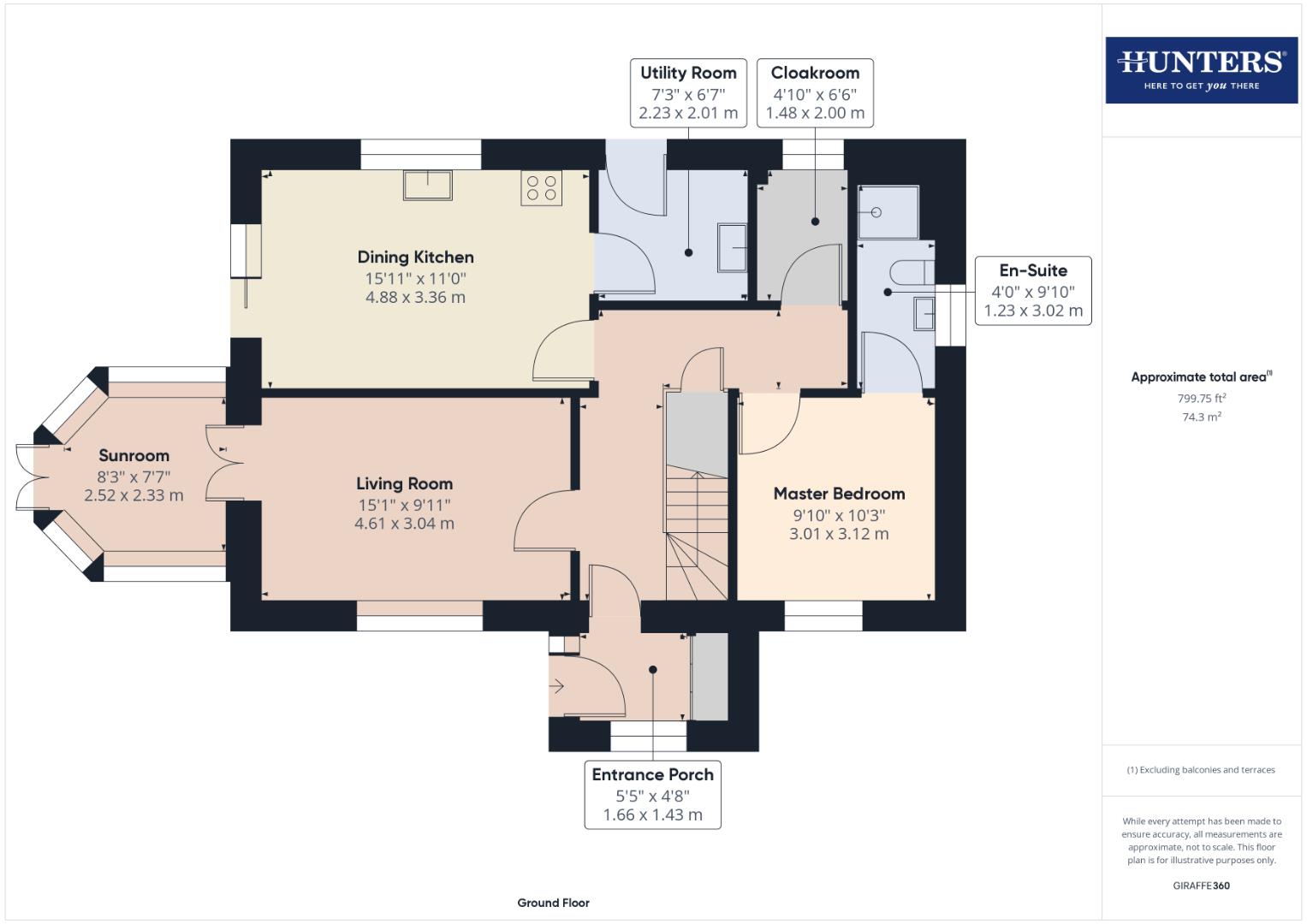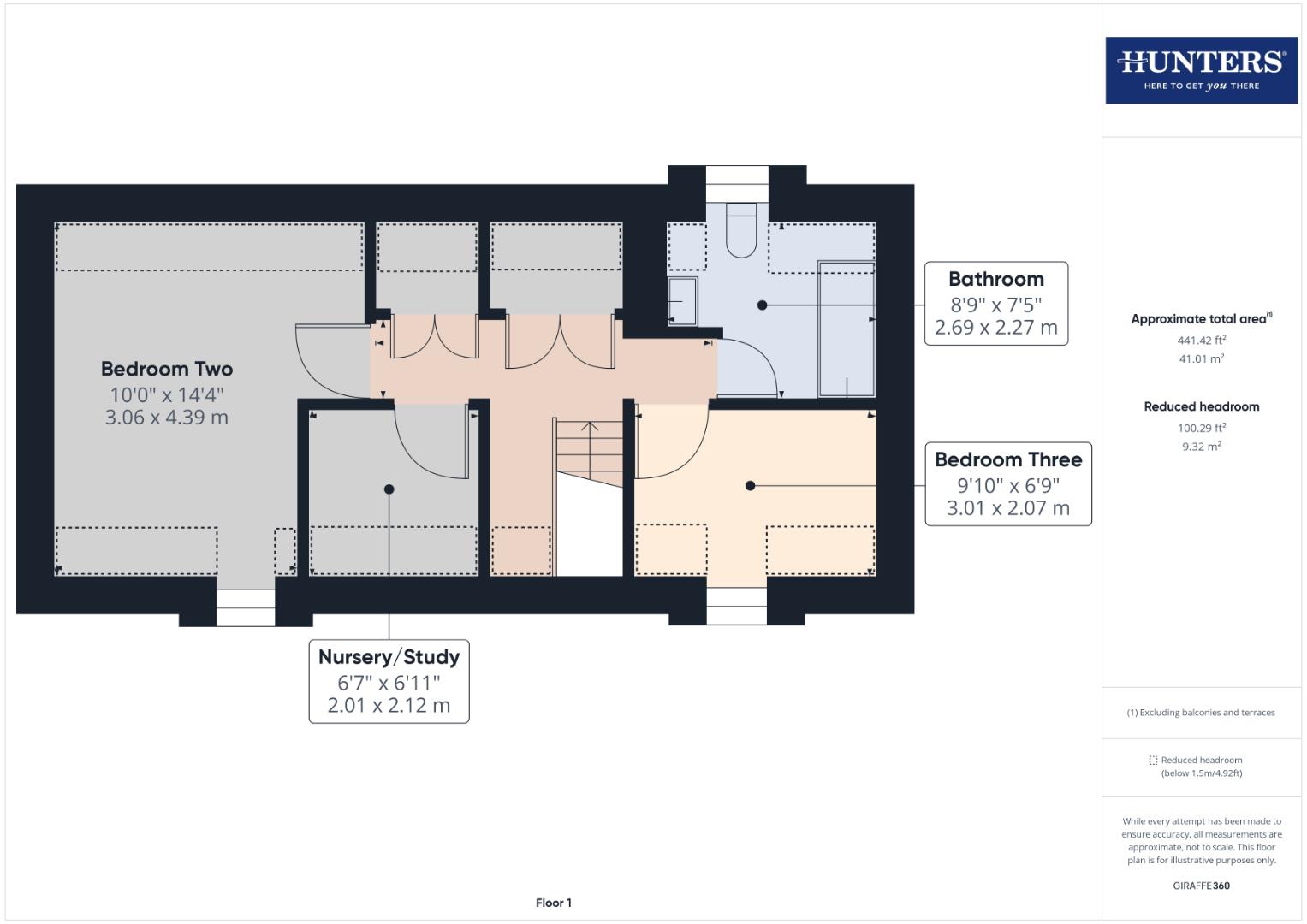Detached bungalow for sale in St Ninians Grove, Gretna DG16
* Calls to this number will be recorded for quality, compliance and training purposes.
Property features
- Versatile Detached Dorma Bungalow
- Immaculately Presented Throughout
- Dining Kitchen with Adjoining Utility Room
- Living Room & Sun Room
- Three Bedrooms plus Nursery/Study
- Master En-Suite & Modern Family Bathroom
- On-Site Parking & Detached Single Garage
- Double Glazing & Gas Central Heating
- Close to Gretna Town Centre
- EPC - C
Property description
This immaculately presented Dorma Bungalow enjoys a wonderful plot on the entrance to St Ninians Grove with views towards the Anvil Hall to the front and field views to the rear. Having been further upgraded by the current owners, the property is offered in an impeccable move-in condition and offers a spacious and versatile living space. Stepping outside, the gardens are perfectly manicured and landscaped with the addition of on-site parking and a detached garage. A viewing is imperative to appreciate the location, presentation and space.
The accommodation, which has gas central heating and double glazing throughout, briefly comprises entrance hall, hallway, living room, sunroom, dining kitchen, utility room, master bedroom, master en-suite and cloakroom to the ground floor with a landing, two bedrooms, nursery/study and bathroom on the first floor. Externally there are gardens to the front and rear, on-site parking and a detached single garage. EPC - C and Council Tax Band - E.
Located close to Gretna town centre, the convenience of this properties location is perfect. Within walking distance you can access central Gretna, which boasts a wealth of amenities including convenience stores, bakers, butchers and hairdressing salons. Access to the A74(M) and the A75 within minutes which provide access toward South West & Central Scotland with further access toward England and the Lake District National Park within 1 hour drive South.
Entrance Porch
External door to the front with internal door to the hallway, radiator, built-in cupboard with double doors and double glazed window to the front aspect.
Hallway
Internal doors to the living room, dining kitchen, master bedroom and cloakroom, radiator and stairs to the first floor with under-stairs cupboard.
Living Room
Double glazed window to the front aspect, radiator and internal double doors to the sunroom.
Sunroom
Radiator, double glazed windows to two sides and double glazed French door to the side garden.
Dining Kitchen
Fitted kitchen comprising a range of base, wall and drawer units with generous worksurfaces and tiled splashbacks above. Integrated electric oven, gas hob, extractor unit, one and a half bowl sink with mixer tap, recessed spotlights, radiator, double glazed window to the rear aspect and double glazed sliding patio door to the side garden.
Utility Room
Fitted base and wall units with worksurfaces and tiled splashback above. Space and plumbing for a washing machine, space for a tumble drier, one bowl sink with mixer tap, extractor fan, radiator, wall-mounted and enclosed gas boiler and external door to the rear garden.
Cloakroom
Radiator, recessed spotlights, extractor fan and obscured double glazed window.
Master Bedroom
Double glazed window to the front aspect, radiator and internal door to the en-suite.
Master En-Suite
Three piece suite comprising a WC and wash hand basin combination unit with additional storage and a shower enclosure benefitting a mains powered shower with rainfall shower head. Part tiled walls, chrome towel radiator, recessed spotlights, extractor fan and obscured double glazed window.
Landing
Stairs up from the ground floor hallway with internal doors to two bedrooms and nursery/study, loft access point, radiator, recessed spotlights, double glazed Velux window and two built-in storage cupboards both with double doors.
Bedroom Two
Double glazed window to the front aspect and radiator.
Bedroom Three
Double glazed window to the front aspect and radiator.
Nursery/Study
Double glazed Velux window and radiator.
Bathroom
Three piece suite comprising WC, wall-mounted vanity wash hand basin and p-shaped bath with mains powered shower with rainfall shower head. Part-boarded walls, chrome towel radiator, recessed spotlights, extractor fan and obscured double glazed window.
External
To the front of the property is a garden with lawn, paved pathway and on-site parking leading to the detached single garage. To the side and rear of the property is an enclosed garden, with both a shillied low-maintenance area, generous lawned garden and a paved seating area. Cold water tap to the rear elevation and pedestrian access door into the garage.
Garage (5.38m x 2.72m)
Detached single garage complete with a manual up and over garage door to the front, pedestrian access door, power and lighting.
What3Words
For the location of this property please visit the What3Words App and enter - buzzards.shocks.panoramic
Property info
For more information about this property, please contact
Hunters Cumbria and South West Scotland, CA1 on +44 1228 304996 * (local rate)
Disclaimer
Property descriptions and related information displayed on this page, with the exclusion of Running Costs data, are marketing materials provided by Hunters Cumbria and South West Scotland, and do not constitute property particulars. Please contact Hunters Cumbria and South West Scotland for full details and further information. The Running Costs data displayed on this page are provided by PrimeLocation to give an indication of potential running costs based on various data sources. PrimeLocation does not warrant or accept any responsibility for the accuracy or completeness of the property descriptions, related information or Running Costs data provided here.









































.png)
