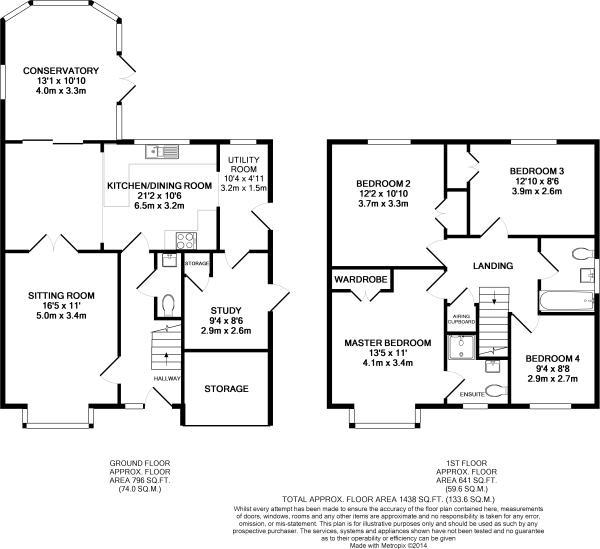Detached house for sale in Downs Close, Hawkinge, Folkestone, Kent CT18
* Calls to this number will be recorded for quality, compliance and training purposes.
Property features
- Four bedroom family home
- Village location
- Kitchen/dining room
- Utility room
- Conservatory
- Master bedroom with en-suite
- Enclosed garden
- Solar panels
- Parking
Property description
Hunters are pleased to offer for sale this superb detached four bedroom family home located in a quiet cul-de-sac in the sought after area of Hawkinge.
This is a property not to be missed; offering solar panels to the roof, a lounge, downstairs cloakroom, utility area, good size kitchen/diner which is ideal for entertaining and a conservatory which is also of an excellent size. To the first floor there are four bedrooms, a master bedroom with en-suite shower room and family bathroom. The garage is being used as a store to the front and the remainder is being used as a study area. There is a driveway which can accommodate two cars.
Location: The village of Hawkinge boasts a variety of local amenities. A bus service runs to both the coastal town of Folkestone and the Cathedral City of Canterbury. Both offer excellent shopping, recreational and educational facilities, as well as a main line train service to London, the travel time from Folkestone to London St Pancras via Ashford is under an hour! To appreciate all that this property has to offer viewing is highly recommended.
Superb detached four bedroomed family home located in a quiet cul-de-sac in the sought after area of Hawkinge.
Entrance Hall
Stairs leading to first floor.
Cloakroom
White suite comprising of low level wc and wall mounted wash hand basin.
Lounge
Boxed bay window to front, double doors to kitchen/dinning room. Radiator.
Kitchen/Diner
Good size kitchen/diner offering ample Beech finish base and wall units with black work surfaces over. 11/4 bowl sink unit with mixer tap. Half tiled walls and tiles to the floor. Built in electric oven with gas hob and extractor hood over.Double glazed window to the rear over looking the rear garden. Patio doors from the dining area leading to conservatory.
Conservatory
Brick and UPVC constructed with ceramic tiled floor. French doors leading to garden with decking area.
Utility Room
Space and plumbing for a large style American style fridge freezer, washing machine and tumble dryer with wall and shelving units. Wall mounted gas boiler. Ceramic tiled floor. Window to rear. Door to study.
Study
Converted from part of the integral garage with built-in storage cupboard and a door leading to the outside.
Landing
Access to loft hatch which is insulated and partly boarded with electric and loft ladder.
Bedroom 1
Double glazed UPVC boxed bay window to the front. Built in double wardrobe, door to en-suite. Radiator.
En-Suite Shower Room
White suite with fully tiled shower cubicle, low level wc. Vanity unit with tiled splash back and inset wash hand basin. Window with obscure glass.
Bedroom 2
Double bedroom with double glazed window to the rear, radiator. Built in single wardrobe.
Bedroom 3
Double bedroom with double glazed window to the rear. Radiator. Built in wardrobe.
Bedroom 4
Double glazed window to the front. Radiator.
Family Bathroom
White suite with panelled bath and power shower over with glass shower screen, low level wc and pedestal wash hand basin. Partly tiled walls. Double glazed frosted window.
Garden
The rear garden is fully enclosed, mainly laid to lawn with decking area. Access to the front via a wooden gate. To the front of the property the garden offers off road parking for 2 cars with a small area of lawn with a decorative palm tree.
Garage
With up and over door. To the front of the garage is a storage area and to the rear has been converted to the study area.
Property info
For more information about this property, please contact
Hunters - Folkestone, CT20 on +44 1303 847102 * (local rate)
Disclaimer
Property descriptions and related information displayed on this page, with the exclusion of Running Costs data, are marketing materials provided by Hunters - Folkestone, and do not constitute property particulars. Please contact Hunters - Folkestone for full details and further information. The Running Costs data displayed on this page are provided by PrimeLocation to give an indication of potential running costs based on various data sources. PrimeLocation does not warrant or accept any responsibility for the accuracy or completeness of the property descriptions, related information or Running Costs data provided here.

























.png)
