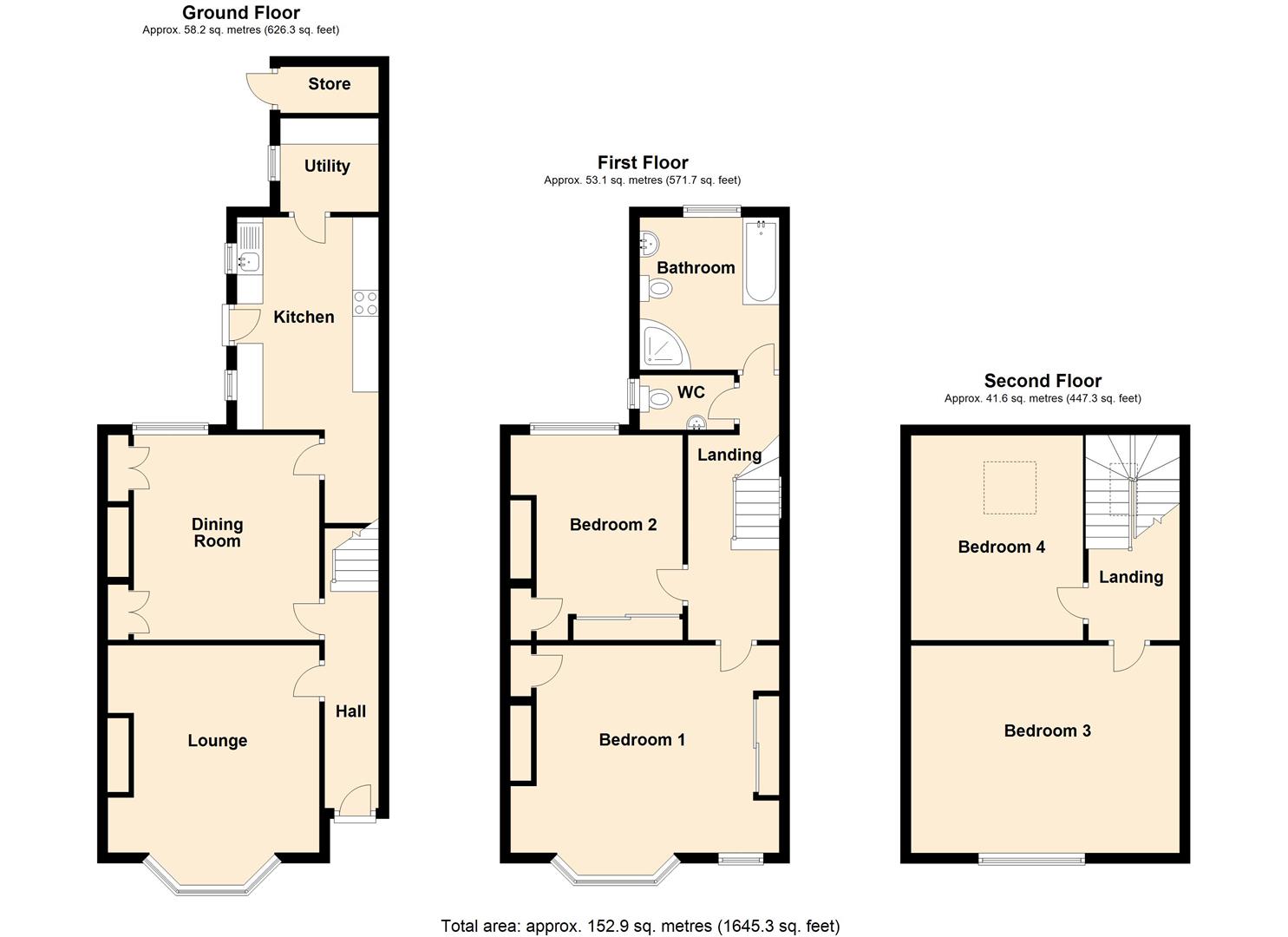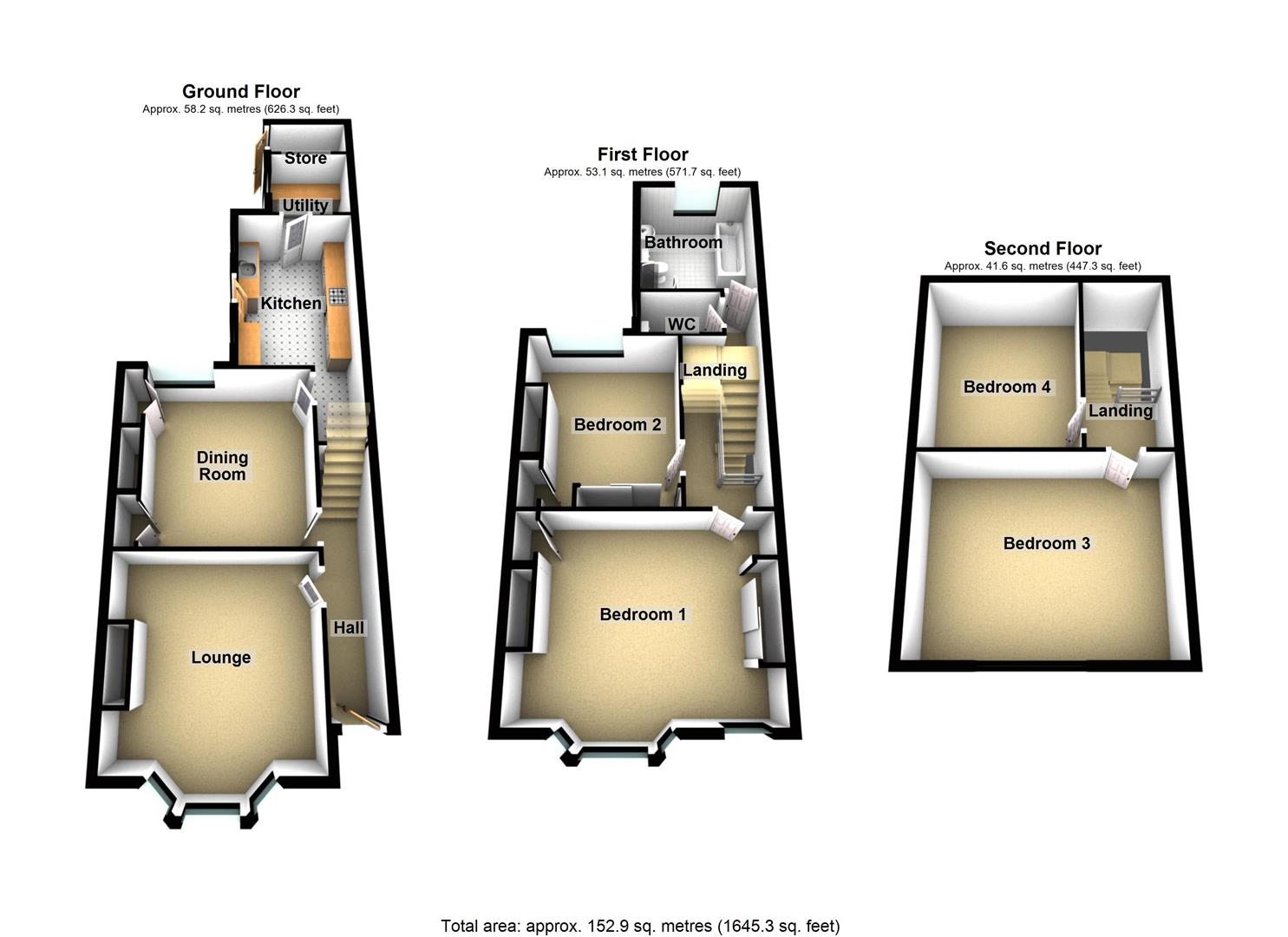Terraced house for sale in Burton Road, Hornsea HU18
* Calls to this number will be recorded for quality, compliance and training purposes.
Property features
- Period Terraced Home
- Four Bedrooms
- West Facing Rear Garden
- Spacious Floorplan Throughout
- Convenient Location
- Well Presented Home
Property description
A stunning example of an Edwardian terraced home. A credit to the current owners it is tastefully presented from front to back and provides ample living space for the growing family. With four bedrooms spread across two floors and two reception rooms to the ground floor. Located conveniently close to the town centre and seafront of Hornsea.
The floorplan briefly encompasses; entrance hall, lounge, dining room, kitchen and pantry make up the ground floor. Upstairs there's two bedrooms, bathroom and seperate WC and on the top floor a further two bedrooms. All bright and airy with large windows and muted colours.
Outside the property has a block paved garden to the front and a rear garden with lawned area, shed and rear pedestrain access.
Not to be missed this brilliant property would be a great purchase for a range of buyers. Call us now on .
EPC - E
Tenure - Freehold
Council tax - C
Front Garden
Block paved with shrubs borders and walled boundaries.
Entrance Hall
UPVC Entrance door, staircase to first floor with spindle banister, cornicing and corbels to ceiling and radiator.
Lounge (4.06 x 4.72 into bay (13'3" x 15'5" into bay))
Bright bay window to front lets light flood into the room with feature fireplace with mantle and tiled hearth, cornicing to ceiling, ceiling rose and radiator.
Dining Room (3.92 x 3.58 (12'10" x 11'8"))
Window to rear, fitted cupboards, wooden floorboards and radiator.
Kitchen (4.06 x 2.74 (13'3" x 8'11"))
Two windows to side, UPVC door to side. A range of fitted wall and base units with complementary work surfaces, single bowl stainless steel sink unit with drainer. Space for gas oven, space for fridge, laminate flooring, partially tiled walls, extractor fan and radiator.
Utility/Pantry (1.87 x 1.78 (6'1" x 5'10"))
Window to side aspect and velux window, shelving, space and plumbing for washing machine and under counter freezer and laminate flooring.
First Floor Landing
Split level with staircase to second floor, spindle banister, carpeted flooring, dado rail and radiator.
Master Bedroom (5.24 max x 4.79 max (17'2" max x 15'8" max))
Bay window to front and additional window to front, original fireplace, built in cupboard, cornicing to ceiling, picture rail and radiator.
Bedroom 2 (3.95 x 3.30 (12'11" x 10'9"))
Window to rear, original tiled fireplace, picture rail, cupboard to alcove and radiator.
Bathroom (2.92 x 2.74 (9'6" x 8'11"))
Window to rear aspect, white four piece suite comprising of; WC, vanity unit housing wash hand basin, step in shower and panelled bath. Laminate flooring, partially tiled walls, extractor fan and radiator.
Seperate Wc
Window to side, WC, wash hand basin, partially tiled walls and laminate flooring.
Second Floor Landing
Window to rear, spindle banister and storage to eves
Bedroom 3 (5.22 x 4.12 (17'1" x 13'6"))
Window to front, wood panelled sloping ceiling and radiator.
Bedroom 4 (3.92 x 3.31 (12'10" x 10'10"))
Velux window to rear, wood panelled ceiling and radiator.
Rear Garden
Fenced boundaries, brick built garden shed, planted border, fenced boundaries, partially lawned, part border and rear pedestrian access.
Property info
2D Floorplan.Jpg View original

3D Floorplan.Jpg View original

For more information about this property, please contact
Our House Estate Agents, HU18 on +44 1964 561065 * (local rate)
Disclaimer
Property descriptions and related information displayed on this page, with the exclusion of Running Costs data, are marketing materials provided by Our House Estate Agents, and do not constitute property particulars. Please contact Our House Estate Agents for full details and further information. The Running Costs data displayed on this page are provided by PrimeLocation to give an indication of potential running costs based on various data sources. PrimeLocation does not warrant or accept any responsibility for the accuracy or completeness of the property descriptions, related information or Running Costs data provided here.
























.png)