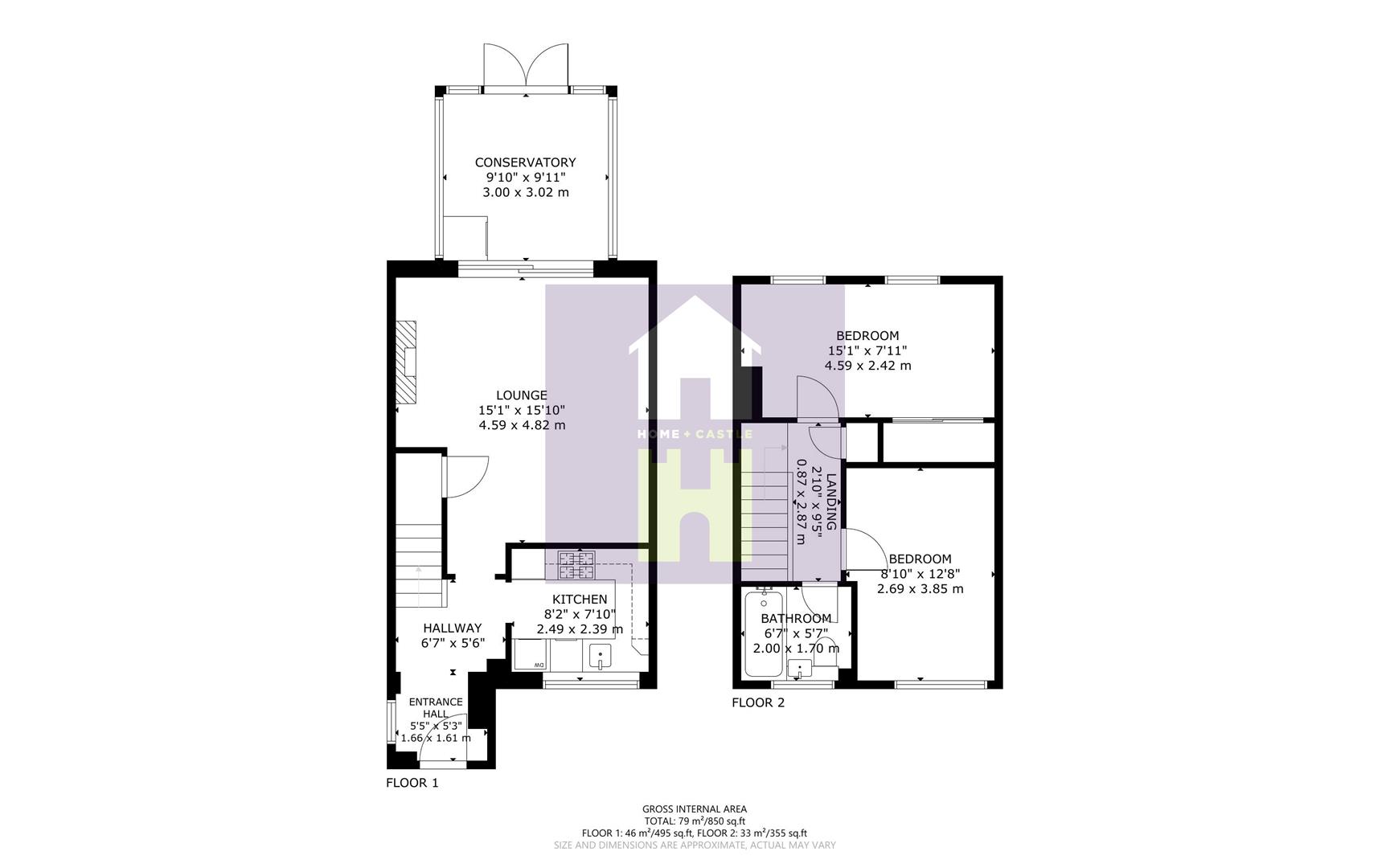Property for sale in Winkney Road, Eastbourne BN22
* Calls to this number will be recorded for quality, compliance and training purposes.
Property features
- 2 double bedrooms
- Gas central heating
- Well proportioned
- Off-road parking
- Lounge diner
- Rear garden
- Conservatory
- Good location
- Double glazed
- Local schools close by
Property description
Home & Castle are pleased to advertise this 2 bedroom, end of terrace house featuring an open plan Lounge Diner, 2 double bedrooms and a conservatory. This property benefits from being close to local schools, amenities and is in close proximity of Hampden Park Train station offering direct links to London Gatwick and London Victoria. Other benefits include, double glazing, gas central heating, an enclosed rear garden with decking, shed for storage and off-road parking to front. Viewing is highly recommended.
Approach
Gravel driveway with off-road parking for 1-2 cars, leading to uPVC front door.
Hall (1.65m x 1.60m (5'5" x 5'3"))
Small hall with double glazed window to side.
Lounge (4.83m x 4.60m (15'10" x 15'1"))
Pendant light fitting, radiator and power points, double glazed sliding door to conservatory. Carpet.
Kitchen (2.49m x 2.39m (8'2" x 7'10"))
A range of base, wall and drawer units, plumbing for washing machine and dishwasher, sink with chrome tap, space for cooker with extractor hood and fridge freezer. Double glazed window to front aspect, vinyl flooring, pendant light fitting and power points.
Bedroom 1 (4.60m x 2.41m (15'1" x 7'11"))
Double glazed windows x 2 to the rear aspect, carpet, pendant light fitting, radiator and power points.
Bedroom 2 (3.86m x 2.69m (12'8" x 8'10"))
Double glazed window to the front aspect, pendant light fitting, carpet, radiator and power points.
Bathroom (2.01m x 1.70m (6'7" x 5'7"))
Double glazed opaque window to front aspect, vanity sink unit with chrome mixer tap, bath with fitted chrome shower, WC and downlights.
Garden
Mostly laid to lawn with decking area, entrance and exit from the end of the garden. Shed for storage.
Property info
For more information about this property, please contact
Home & Castle Estate Agents, BN26 on +44 1323 916677 * (local rate)
Disclaimer
Property descriptions and related information displayed on this page, with the exclusion of Running Costs data, are marketing materials provided by Home & Castle Estate Agents, and do not constitute property particulars. Please contact Home & Castle Estate Agents for full details and further information. The Running Costs data displayed on this page are provided by PrimeLocation to give an indication of potential running costs based on various data sources. PrimeLocation does not warrant or accept any responsibility for the accuracy or completeness of the property descriptions, related information or Running Costs data provided here.

























.png)
