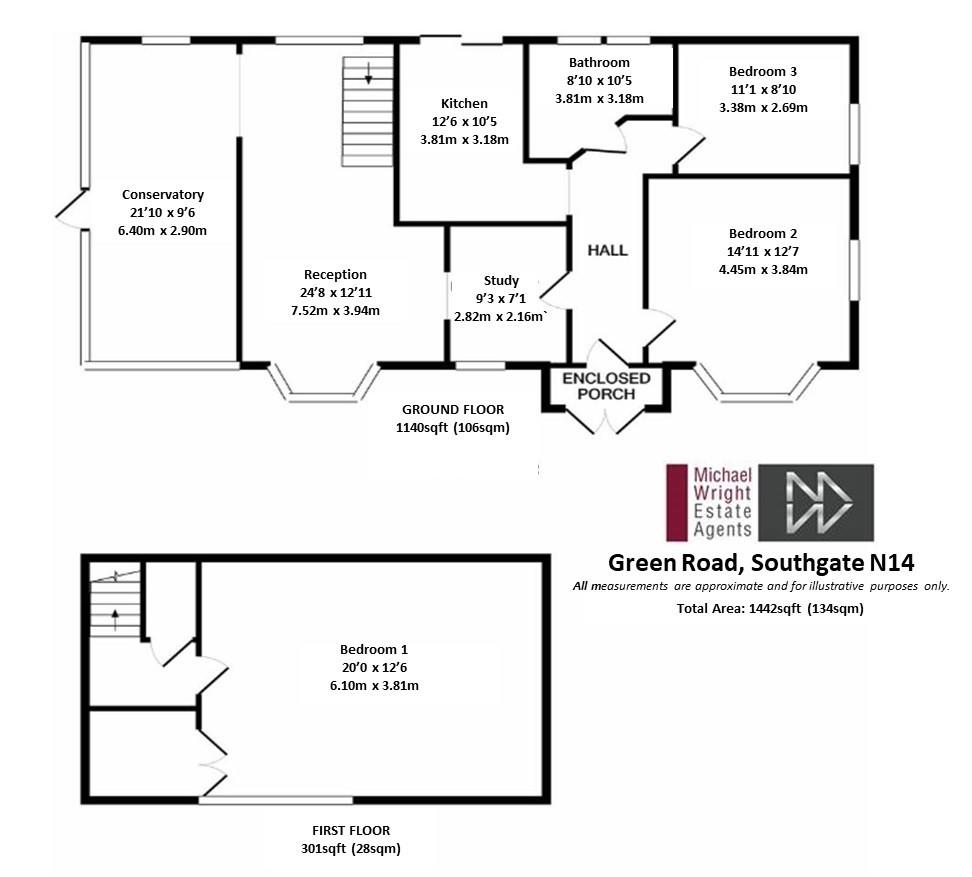Detached bungalow for sale in Green Road, Southgate N14
* Calls to this number will be recorded for quality, compliance and training purposes.
Property features
- Detached 3 bedroom double fronted chalet bungalow
- Spacious reception room & double glazed conservatory
- Bar room/study
- Fitted kitchen
- 2 bedrooms on the ground floor
- Ground floor bathroom
- Double bedroom in the loft
- Rear garden + side garden
- **own drive
- Offered chain free
Property description
Fully detached & larger than average 3 bedroom double fronted chalet bungalow on A bold corner plot with A garage & carport approached via trent gardens.
To the Ground Floor there is a Spacious Reception Room & A Large Double Glazed Conservatory with Attractive Outlook onto Private Garden, Bar Room/Study, Fitted Kitchen, Bathroom & Bar Room/Possible Study. There are Stairs from the Reception Room Leading to the First Floor with a Further Double Bedroom with Potential to Add an En Suite Bathroom. The Front Garden is of a Good Size and Could Provide Further Off Street Parking - spp.
Available Chain Free.
Entrance Porch & Entrance Hall:
Entrance from Trent Gardens. Good Size Double Glazed Entrance Porch with Stained Glass, Leading to Inner Door and Hallway. Concealed Radiator.
Reception Room: Pic. 1 (7.52m x 3.94m (24'8 x 12'11))
A good Sized Room Approached Via the Study/Bar Room with Double Glazed Bay Window to Front, 2 Radiators, Cornicing, Stairs to Bedroom in Loft, Wide Archway to Double Glazed Conservatory.
Reception Room: Pic. 2
Different Aspect Showing Link to Conservatory Bringing Extra Space and Light.
Large Double Glazed Conservatory: (6.40m 3.05m x 2.90m (21' 10 x 9'6))
Good Sized Room Overlooking the Garden with Double Glazed Windows Overlooking Rear Garden and Front. Radiator. One Wall Has Yorkstone and a Lower Display Area.
Bar Room/Study: (2.82m x 2.16m (9'3 x 7'1))
Double Glazed Window to Front, Archway to Reception Room - Wall Can be Knocked Down to Incorporate the Kitchen - Large Opening with Base Units and Worktops Acting as a Divider.
Fitted Kitchen: (3.81m x 3.18m (12'6 x 10'5))
Ample Floor & Wall Units, Fully Tiled Walls, Integrated Appliances, Double Bowl Inset Stainless Steel Sink with Mixer Taps. Large Serving Hatch to Bar Room/Study, but this wall might be knocked down to Incorporate the 2 Rooms. Plumbed for Washing Machine.
Bedroom 1: Pic. 1 (4.55m x 3.84m (14'11 x 12'7))
Attractive Main Bedroom with 2 x Double Glazed Windows - Bay to Front and Window Overlooking Front/Side Garden. Fitted Wardrobes, Radiator.
Bedroom 1: Pic. 2
Different Aspect Showing Fitted Wardrobe Span.
Bedroom 2: Pic. 1 (3.38m x 2.69m (11'1 x 8'10))
Double Glazed Window to Side Overlooking Front/Side Garden, Radiator.
Bedroom 2: Pic. 2
Different Aspect Showing Fitted Wardrobes.
Bathroom: (2.59m x 2.69m (8'6 x 8'10))
Panelled Bath with Mixer Taps, Wash Hand Basin, Low Flush WC., Separate Walk in Shower, Fully Tiled Walls, double Glazed Windows.
Bedroom 3 In Loft: (6.10m x 3.81m (20' x 12'6))
Very Spacious Room with Fitted Wardrobes/Storage Cupboards and Large Double Glazed Window to Front. Eaves Storage, Radiator. Note: There Could be Scope to Add an En Suite.
Rear Garden:
Mainly Laid to Lawn. Reasonably Secluded with Paved Patio Area and Access to One of the Garages with Own Drive & Carport Area.
Sun Trap Paved Patio Area:
Side Elevation Of Property:
Well Maintained and Set Back from the Green Road. Mainly Laid to Lawn with Some Bushes.
Front Garden: Pic. 1
Mainly Laid to Lawn with a Very Mature Magnolia Tree.
Front Garden: Pic. 2
Different Aspect of Front Garden - Also Showing the Side Elevation of the Property.
Garage & Carport With Own Drive: Pic. 1
Garage & Carport With Own Drive: Pic. 2
Further Garages:
Note: There are 2 Further Garages Available For Sale Under Separate Negotiation. These are Alongside the Garage Included with the Property.
Wide Frontage To Trent Gardens:
Property info
For more information about this property, please contact
Michael Wright Estate Agents, EN4 on +44 20 8166 7813 * (local rate)
Disclaimer
Property descriptions and related information displayed on this page, with the exclusion of Running Costs data, are marketing materials provided by Michael Wright Estate Agents, and do not constitute property particulars. Please contact Michael Wright Estate Agents for full details and further information. The Running Costs data displayed on this page are provided by PrimeLocation to give an indication of potential running costs based on various data sources. PrimeLocation does not warrant or accept any responsibility for the accuracy or completeness of the property descriptions, related information or Running Costs data provided here.

































.jpeg)

