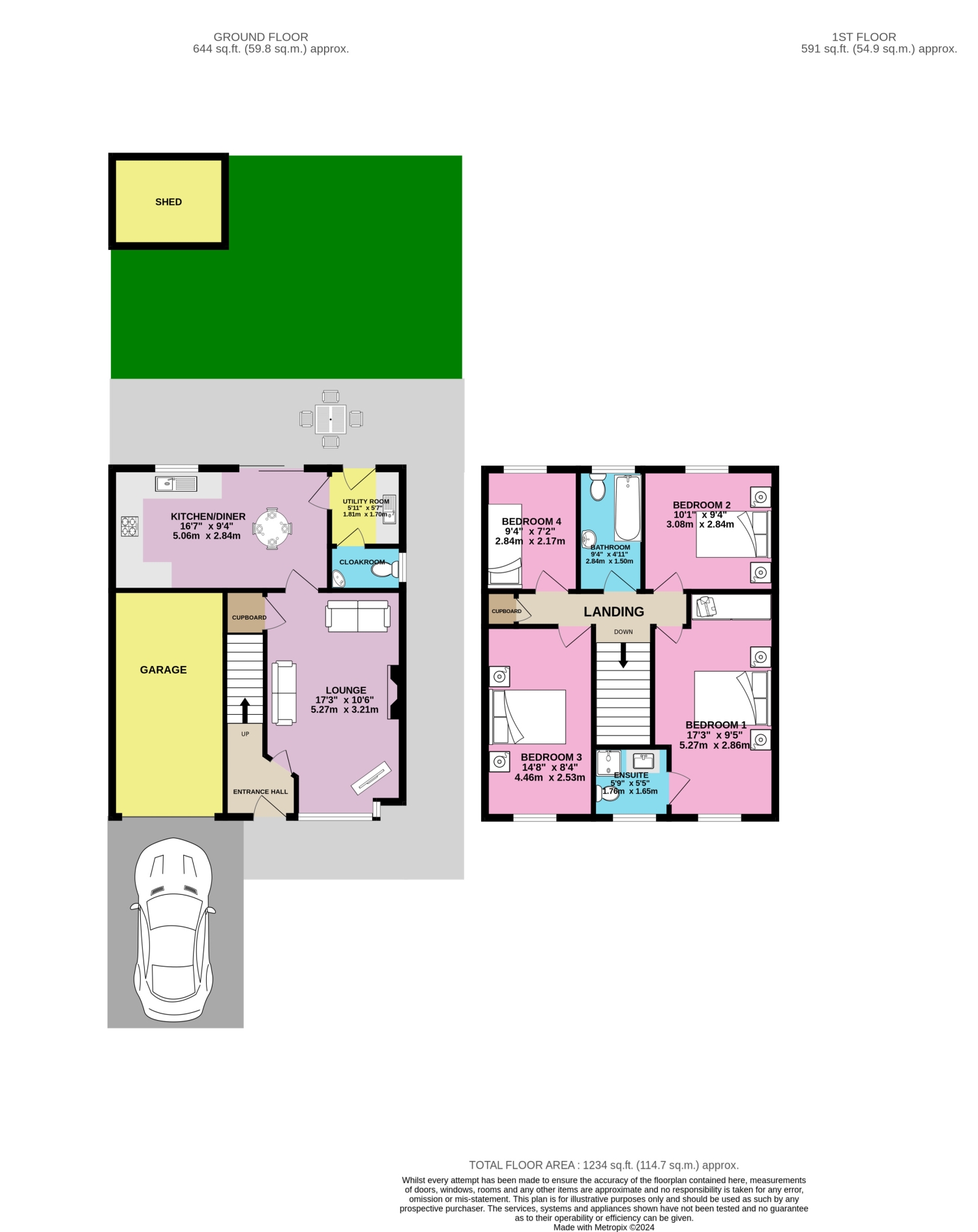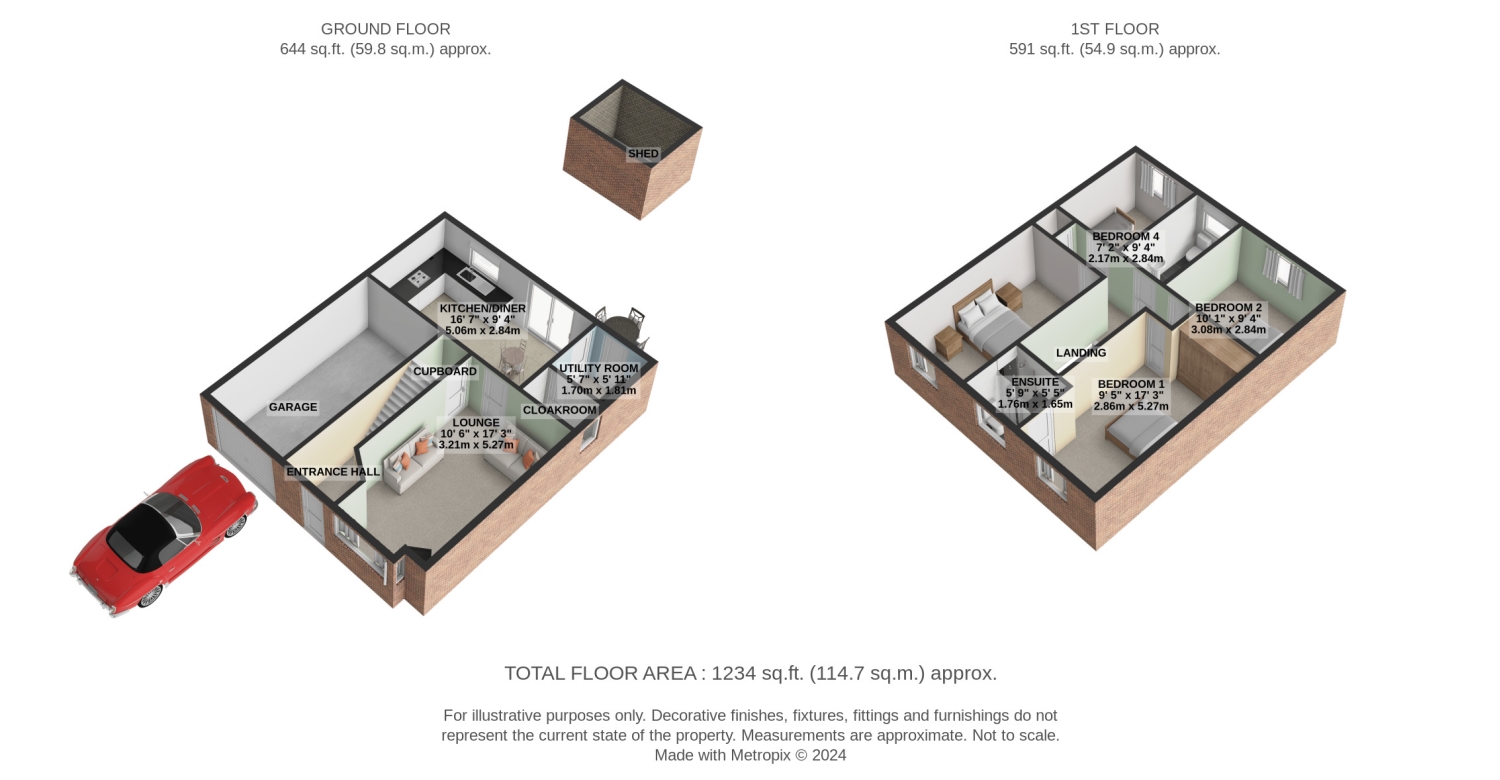End terrace house for sale in Malton Mews, Beverley HU17
* Calls to this number will be recorded for quality, compliance and training purposes.
Property features
- Four Bed End Of Terrace House
- Peaceful Cul De Sac Location
- In Close Proximity To Flemingate Development
- Master Bedroom With The Luxury Of En Suite Shower Room
- Modern Kitchen Diner & Separate Utility Room
- Spacious Lounge
- Single Garage
- Driveway Parking For 1 Car
- Gas Central Heating And Double Glazed Throughout
- Please Call Us To Book A Viewing
Property description
This end of terrace house boasts 4 bedrooms - one with an ensuite shower room - a lounge, kitchen diner, utility, downstairs cloakroom, family bathroom, rear garden, single garage and driveway parking for 1 car. Peaceful cul de sac location.
Malton Mews is tucked away off Waterside Road. This area of Beverley continues to grow in popularity. The road access to Hull and beyond is very good. The nearby Beck is a great place for a leisurely stroll and is very popular with dog walkers. The Flemingate Centre is a 10 minute walk and in another 5 you will reach the town centre.
The boundary of this property is marked by wrought iron railings and a gate. The approach to the front door is via a ramp and a mix of paving and gravel makes this area low maintenance and the ideal space to place your planters.
The brick sett driveway to the left provides parking for 1 car and there is a single garage if undercover parking is required.
Step inside the entrance hallway. To your left you will see hanging space for the family's coats.
The lounge is to your right. This is a good sized room. The fireplace creates a cosy feel to the room and provides a focal point when deciding how to set out your furniture. You will be pleased to see a storage cupboard here, ideal for tidying away everyday clutter.
The kitchen diner is to the rear. It has a good range of fitted base and wall cabinets with contrasting countertops. There is a gas hob with stainless steel cooker hood, an eye level oven, integrated dishwasher and space for a fridge freezer. There is also ample space for a table and chairs. A doorway off this room leads you through to the utility and back door. You will also find the handy cloakroom in this space.
Sliding doors from the kitchen open directly onto the patio area of the rear garden. This garden will appeal to all members of the family no matter what their age. A lovely relaxing area for adults and a safe haven for children to play in. Timber fencing marks the boundary and there is also a gate leading to the side of the property.
To the first floor are four bedrooms - three doubles and a single - plus the family bathroom.
The main bedroom has the luxury of its own ensuite shower room and also has the benefit of fitted wardrobes.
The family bathroom has a bath with the convenience of a shower over head.
Please take a moment to study our 2 D and 3 D colour floor plans and browse through our photographs. If you would like to view this property please call us and we will be delighted to arrange to show you around.
Entrance Hall
Carpeted. Hanging space. Stairs to the first floor. Door to lounge.
Lounge
5.27m x 3.21m - 17'3” x 10'6”
Carpeted. Bay window. Gas fire. Storage cupboard.
Kitchen Diner
5.06m x 2.84m - 16'7” x 9'4”
Laminate flooring. Range of base and wall units with contrasting countertops. Gas hob with stainless steel cooker hood. Eye level electric oven and integrated dish washer. Space for fridge freezer and table & chairs. Sliding doors to rear garden.
Utility
1.81m x 1.7m - 5'11” x 5'7”
Vinyl flooring. Space for washing machine and dryer. Door to rear garden.
Cloakroom
Vinyl flooring. Wash hand basin and WC.
Landing
Carpeted. Airing cupboard. Loft access.
Bedroom 1
5.27m x 2.86m - 17'3” x 9'5”
Front aspect. Double. Fitted wardrobes. Door to ensuite shower room.
Ensuite
1.76m x 1.65m - 5'9” x 5'5”
Vinyl flooring. Shower cubicle. Wash hand basin. WC.
Bedroom 2
3.08m x 2.84m - 10'1” x 9'4”
Rear aspect. Double. Carpeted.
Bedroom 3
4.46m x 2.53m - 14'8” x 8'4”
Front aspect. Double. Carpeted.
Bedroom 4
2.84m x 2.17m - 9'4” x 7'1”
Rear aspect. Single. Carpeted.
Bathroom
2.84m x 1.5m - 9'4” x 4'11”
Vinyl flooring. Walls partially tiled. White suite. Bath with overhead shower. Wash hand basin. WC.
Front Access
Wrought iron railings and gate mark the boundary. Paved. Ramp access to the front door. Brick sett driveway with parking for 1 car.
Garden
Paved. Lawn. Timber fencing marks the boundary. Gate access to the side of the property.
Property info
For more information about this property, please contact
EweMove Sales & Lettings - Beverley, HU17 on +44 1482 763863 * (local rate)
Disclaimer
Property descriptions and related information displayed on this page, with the exclusion of Running Costs data, are marketing materials provided by EweMove Sales & Lettings - Beverley, and do not constitute property particulars. Please contact EweMove Sales & Lettings - Beverley for full details and further information. The Running Costs data displayed on this page are provided by PrimeLocation to give an indication of potential running costs based on various data sources. PrimeLocation does not warrant or accept any responsibility for the accuracy or completeness of the property descriptions, related information or Running Costs data provided here.






























.png)

