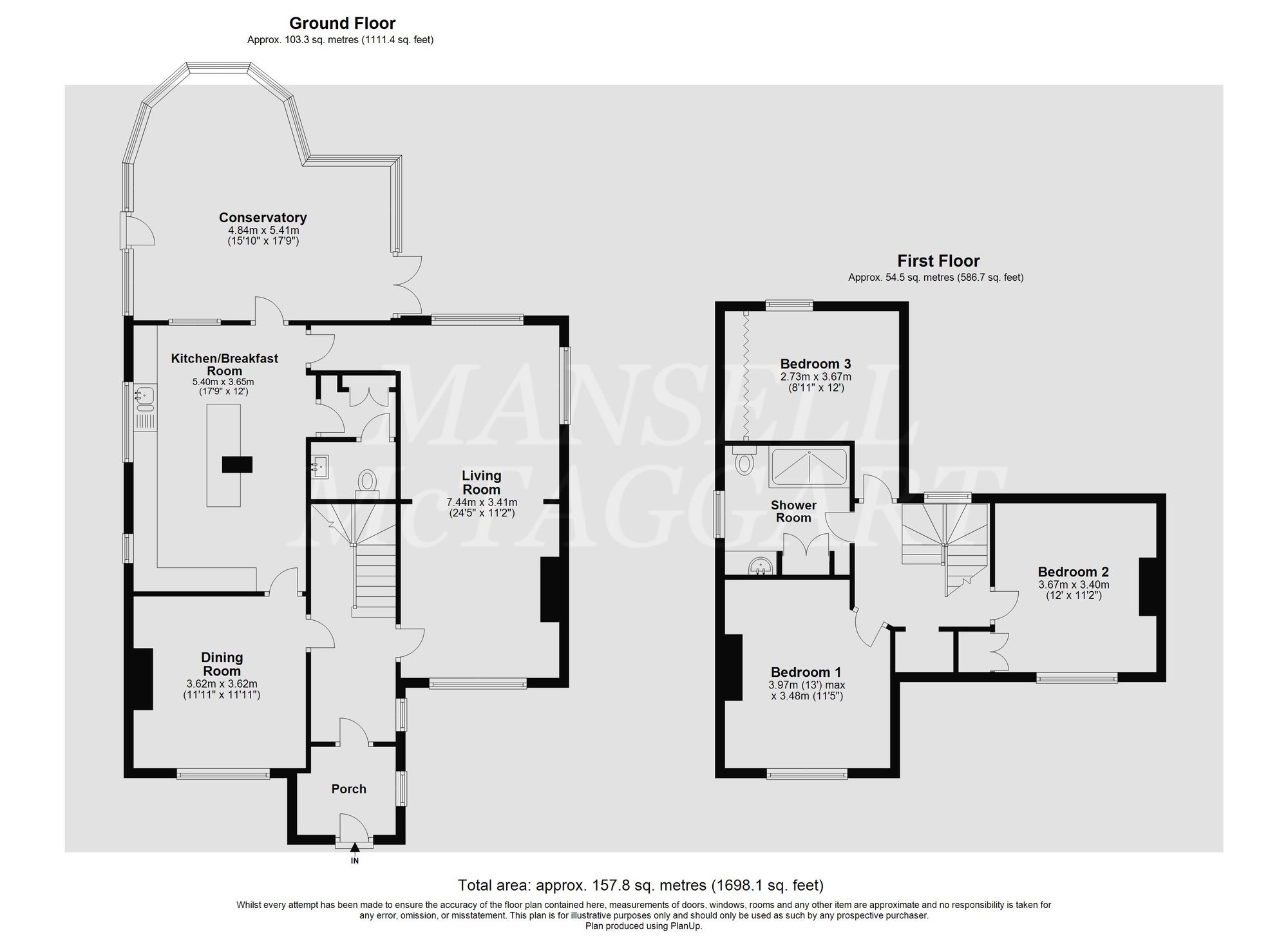Detached house for sale in West Park Road, Copthorne RH10
* Calls to this number will be recorded for quality, compliance and training purposes.
Property features
- Three bed detached family home
- 1.17 acre plot (approx.)
- Built in the 1930s
- Mains gas central heating
- Large oak effect UPVC conservatory (built in 2020)
- Large circular driveway
- Kitchen installed in 2019
- No onward chain
- Certificate of lawfulness for greenhouse conversions to outbuildings
- Council Tax Band 'G' and EPC 'D'
Property description
For the first time in six decades, Mansell McTaggart proudly presents this exquisite 1930s three-bedroom family home nestled in the sought-after village of Copthorne. Situated on an impressive 1.17-acre plot (approx.), enveloped by lush woodlands and rural vistas, this property offers immense potential for a bespoke interior redesign.
Upon entering, a spacious porch greets you, perfect for storing coats and shoes. Beyond lies the hallway, granting access to the ground floor and ascending stairs. To the left, the inviting dining room awaits, adorned with bespoke handcrafted storage and a matching 6-seater burr walnut table, included in the sale. Natural light floods through the front window, enhancing the ambiance. The kitchen, renovated in 2019, boasts neutral décor, integrated appliances, ample workspace, gas hob, and a breakfast nook. A convenient storage area and downstairs WC adjoin the kitchen. The kitchen leads seamlessly to the impressive oak-effect UPVC conservatory, constructed in 2020, offering access to the garden. Moving to the living room, three expansive windows illuminate the space, complemented by a functional fireplace.
Ascending to the first floor, a landing provides access to all rooms. Each of the three bedrooms offers generous proportions and integrated storage. The family bathroom, partially tiled, features a modern walk-in shower, wash basin, WC, and ample integrated storage. Additional storage space is available off the landing.
Outside, an impressive circular driveway welcomes you, surrounded by lush greenery and adorned with notable wildlife, including a majestic metasequoia tree at the front and rare rhododendron trees at the rear. A picturesque pond graces the side of the property, while a winding path leads to the expansive rear garden. The recently laid patio and adjacent young plant bed area cater to gardening enthusiasts. Specimen trees, shrubs, and plants create a private oasis and natural beauty. The vast plot extends into woodlands and natural plantations, offering a serene escape. There are greenhouses in the rear garden, with a certificate of lawfulness, present the opportunity to convert into spacious outbuildings, ideal for a modern study, personal gym, or annex with kitchen and bathroom facilities.
Internal viewings are highly recommended to appreciate the charm and potential of this exceptional property.
Agents Note
Yolake Cottage has planning permission under a Certificate of Lawfulness, for the construction of a circa 1300 sq.ft., building. The last photos on this listing shows the CGI’s that has been commissioned as an example of what could be built. There are many permutations as to what could be constructed, depending on the purchaser’s needs/requirements. There is also a drawing that the owners have had an architect produce, which depicts a raft footing for the building.
EPC Rating: D
Location
The property is situated in a rural position on a private estate surrounded by woodland on the eastern side of the popular village of Copthorne, close to open fields and countryside and within a short drive of the village and local amenities including a number of excellent schools, sports club and golf course. Crawley town centre, with its extensive selection of shops, restaurants, recreation facilities, schools and railway station and Gatwick Airport and Junction 10A of the M23 are also within easy reach. Three Bridges mainline railway station with fast and frequent services to London, Brighton and the South Coast is approximately 6 miles distance. The market town of East Grinstead offering comprehensive shopping facilities and mainline railway station with services to East Croydon and London is approximately 3 miles distance.
For more information about this property, please contact
Mansell McTaggart - Copthorne, RH10 on +44 1342 821460 * (local rate)
Disclaimer
Property descriptions and related information displayed on this page, with the exclusion of Running Costs data, are marketing materials provided by Mansell McTaggart - Copthorne, and do not constitute property particulars. Please contact Mansell McTaggart - Copthorne for full details and further information. The Running Costs data displayed on this page are provided by PrimeLocation to give an indication of potential running costs based on various data sources. PrimeLocation does not warrant or accept any responsibility for the accuracy or completeness of the property descriptions, related information or Running Costs data provided here.
































































.png)