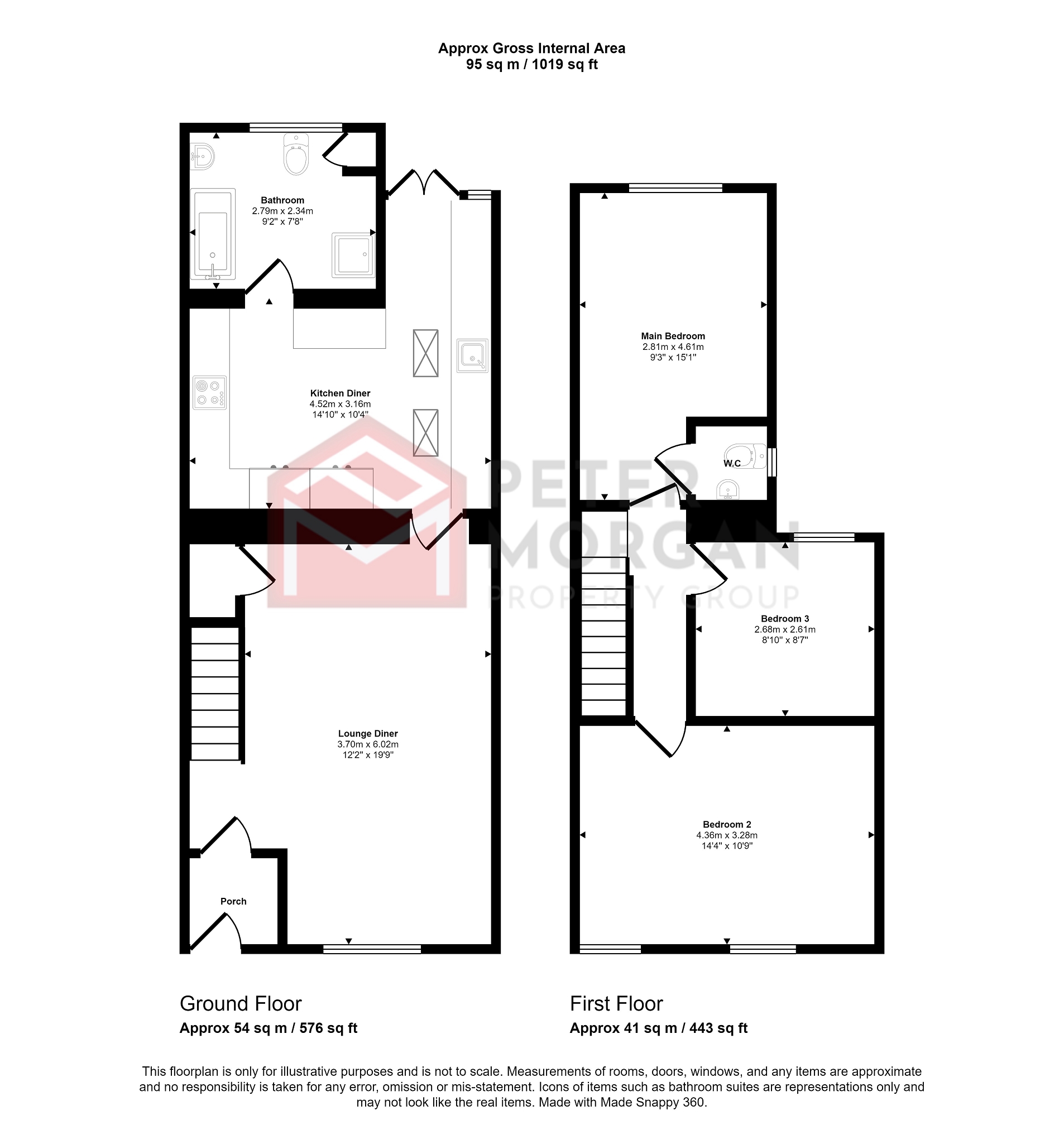Terraced house for sale in Dunraven Street, Glyncorrwg, Port Talbot, Neath Port Talbot. SA13
* Calls to this number will be recorded for quality, compliance and training purposes.
Property features
Property description
This recently refurbished to a high standard Three Bedroom Mid-Terraced Property situated in the picturesque village of Glyncorrwg, Port Talbot. Close to Afan Argoed Country Park and Glyncorrwg Ponds/ Mountain Cycling Centre. The accommodation briefly comprises:- Entrance Porch, Lounge, Extended Kitchen and Bathroom with Corner Shower to the ground floor. Three bedrooms to the first floor with back bedroom w.c. The property further benefits from uPVC double glazed sash windows, a combination gas boiler and an enclosed rear garden.
Ground Floor
Porch
Entrance via a composite traditional door with crown glazing. Plastered ceiling. Plastered walls with wall mounted radiator. Tile flooring. Oak finish clear glazed door leading to
Lounge - Diner (6.02m x 3.70m (19' 9" x 12' 2"))
UPVC sash windows in to the front of the property with under sill double radiator. Engineered wood flooring. Plastered ceilings and walls. Main wall cupboard housing the gas meter. Symmetrical ceiling light fitments. Oak finish internal door housing under stair storage. Carpet Staircase leading to first floor. Oak finish internal door leading to
Kitchen (4.52m x 3.16m (14' 10" x 10' 4"))
Artexed ceilings Extended kitchen comprising of uPVC french patio doors leading to rear garden and ceiling uPVC velux windows. Ceramic tile flooring and plastered walls. Quality fitted kitchen with a range of handleless base and wall units in white high gloss and granite work surface, stainless steel 1 1/2 bowl inset sink unit with mixer tap. Inset worktops induction hob. Integrated electric oven, grill and microwave. Chrome and glass cooker hood, attractive splash back tiling, plumbed for automatic washing machine, space for tumble dryer, integrated dishwasher. Breakfast bar with granite work top and chrome legs. Ceiling spotlighting, wall mounted modern vertical radiator. The kitchen benefits from thermostat controlled under floor heating.
Family Bath & Shower Room (2.79m x 2.34m (9' 2" x 7' 8"))
Comprising of a white suite including a modern double ended bath with shower mixer tap, freestanding wash hand basin set in a vanity unit. Low level WC with push flush. Floor to ceiling tiled walls and tile flooring. Wall mounted horizontal towel rail. Oak finish internal door housing storage and combination boiler. A frosted uPVC double glazed window to the rear. The bathroom benefits from thermostat controlled under floor heating.
First Floor
Landing
Comprising of carpet staircase with oak finish balustrade. Oak finish internal doors leading to bedrooms. Attic access.
Master Bedroom (4.61m x 2.81m (15' 1" x 9' 3"))
UPVC window to the rear. Plastered ceilings and walls. Fitted carpet. Under sill radiator. Oak finish door leading to
W.C.
Comprising of a white suite including a low level WC. Sink with mixer tap set on a vanity unit. A frosted uPVC double glazed window, wall mounted radiator floor to ceiling tiling with tiled flooring.
Bedroom 2 (Rear) (4.36m x 3.28m (14' 4" x 10' 9"))
Two uPVC sash windows to the front. Carpet flooring, two wall mounted radiators. Plastered ceiling and walls.
Bedroom 3 (2.68m x 2.61m (8' 10" x 8' 7"))
Two uPVC windows to the rear. Carpet flooring, wall mounted radiator. Plastered ceiling and walls.
Exterior
Rear Garden
Generous sized Low maintenance rear garden comprising of slate patio tiling. Boundary fencing surround giving rear gated access.
Information
General Information
Please be advised that the local authority in this area can apply an additional premium to council tax payments for properties which are either used as a second home or unoccupied for a period of time.
Property info
For more information about this property, please contact
Peter Morgan, CF31 on +44 1656 376855 * (local rate)
Disclaimer
Property descriptions and related information displayed on this page, with the exclusion of Running Costs data, are marketing materials provided by Peter Morgan, and do not constitute property particulars. Please contact Peter Morgan for full details and further information. The Running Costs data displayed on this page are provided by PrimeLocation to give an indication of potential running costs based on various data sources. PrimeLocation does not warrant or accept any responsibility for the accuracy or completeness of the property descriptions, related information or Running Costs data provided here.







































.png)