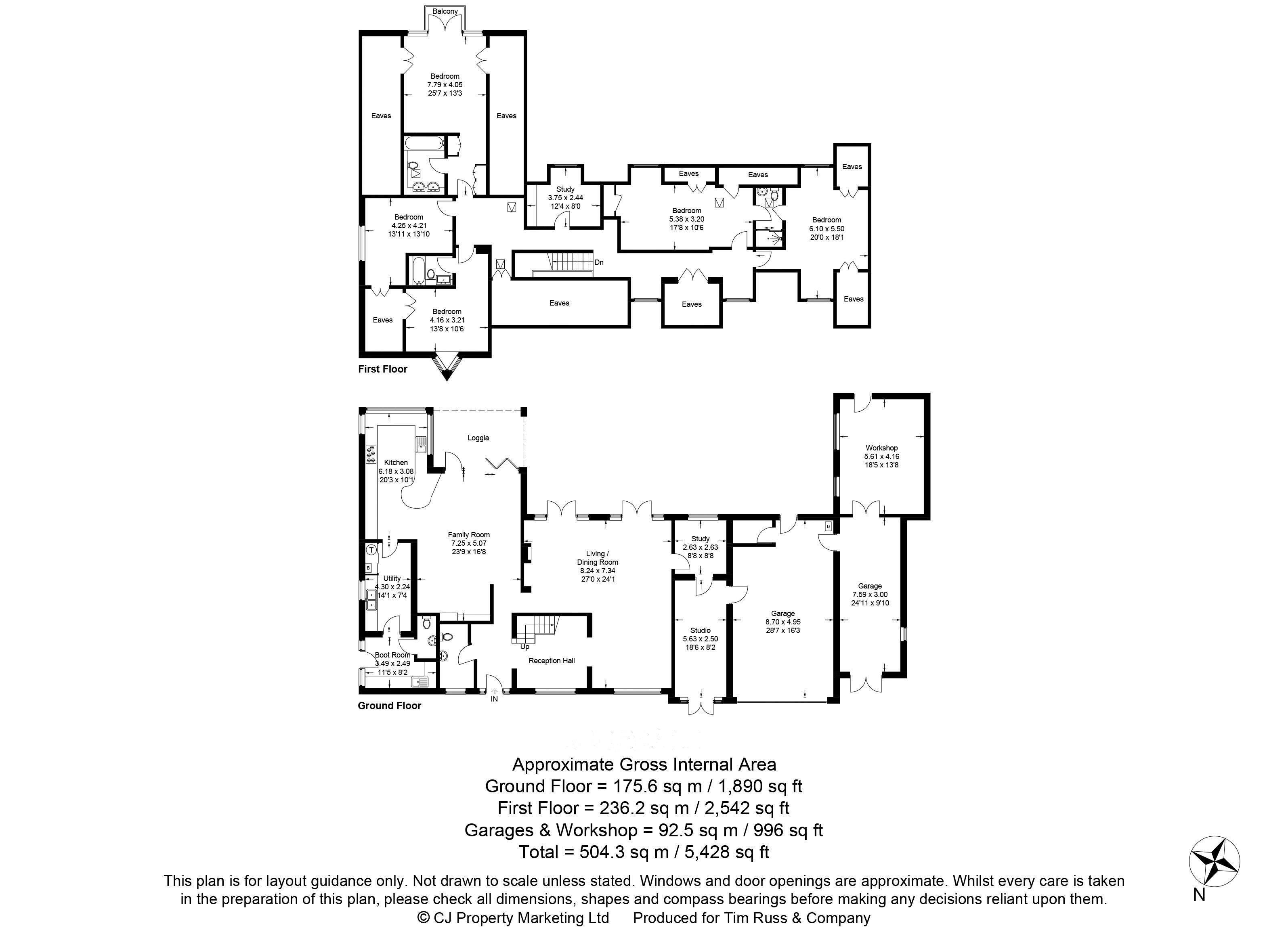Detached house for sale in Parrotts Lane, Cholesbury, Tring HP23
* Calls to this number will be recorded for quality, compliance and training purposes.
Property features
- Great Village Location
- Exceptional Family Home
- Over 4000 sq ft
- 5 Double Bedrooms
- 3 Bathrooms
- Fabulous Kitchen/Dining/Living Room
- Wonderful Open Plan Living Space
- 3 Car Garaging
- Lovely Southerly Outlook
- 0.62 Acre
Property description
A quite exceptional family home embracing outdoor living, standing in a glorious setting high in the Chilterns.
The front door opens into a generous reception hall with a cloakroom and staircase to the first floor. The kitchen/dining/living room is a simply fabulous space for the whole family with bi-fold doors out on to the terrace. The kitchen area is extensively equipped and complemented by granite work surfaces together with integrated appliances. The living/dining space has a wood burning stove and bifold doors opening onto a covered loggia perfect for outdoor living throughout the year. In addition there is a utility room and adjoining boot room. The sitting room is a very comfortable room flowing through to the dining room; the open plan nature makes this a great house for entertaining with two sets of casement doors opening onto the decking. The study overlooks the garden and connects with the studio.
On the first floor there is a large landing leading to the bedrooms. The ensuite main bedroom is a stunning room, with a vaulted ceiling and double casement doors out to a balcony overlooking the garden and beyond. The guest bedroom has an ensuite bathroom. The two further bedrooms are served by a ‘Jack and Jill’ bathroom, plus a fifth bedroom. The first floor study was originally a shower room and the plumbing is available if somebody wanted to reinstate it.
Outside
The property is approached via an electric five bar gate leading to the gravel driveway with a central turning circle around a stunning Magnolia. There is a large integral double garage with a further garage and workshop beyond. Access on either side of the house leads to the rear garden.
The house engages beautifully with the garden and is simply perfect for outside living, with decking running along the rear, connecting with the sheltered loggia to one side and the heated swimming pool to the other. There is a wide expanse of lawn with well stocked borders on the boundaries together with mature trees.
The house benefits from electricity generated from solar photovoltaic panels, together with solar thermal panels which provide some of the swimming pool water heating.
Location
Greenacre House occupies an enviable position adjacent to open fields, in a quiet country lane on the periphery of the village. This much sought after area of the Chilterns is perfectly located with easy access to main arterial routes and a choice of stations with services into either Euston, Marylebone or Baker Street. The neighbouring market towns and villages offer an excellent variety of shops and recreational facilities, plus schooling for all ages including the Grammar schools.
Property info
For more information about this property, please contact
Tim Russ & Co, HP22 on +44 1296 695149 * (local rate)
Disclaimer
Property descriptions and related information displayed on this page, with the exclusion of Running Costs data, are marketing materials provided by Tim Russ & Co, and do not constitute property particulars. Please contact Tim Russ & Co for full details and further information. The Running Costs data displayed on this page are provided by PrimeLocation to give an indication of potential running costs based on various data sources. PrimeLocation does not warrant or accept any responsibility for the accuracy or completeness of the property descriptions, related information or Running Costs data provided here.
































.png)