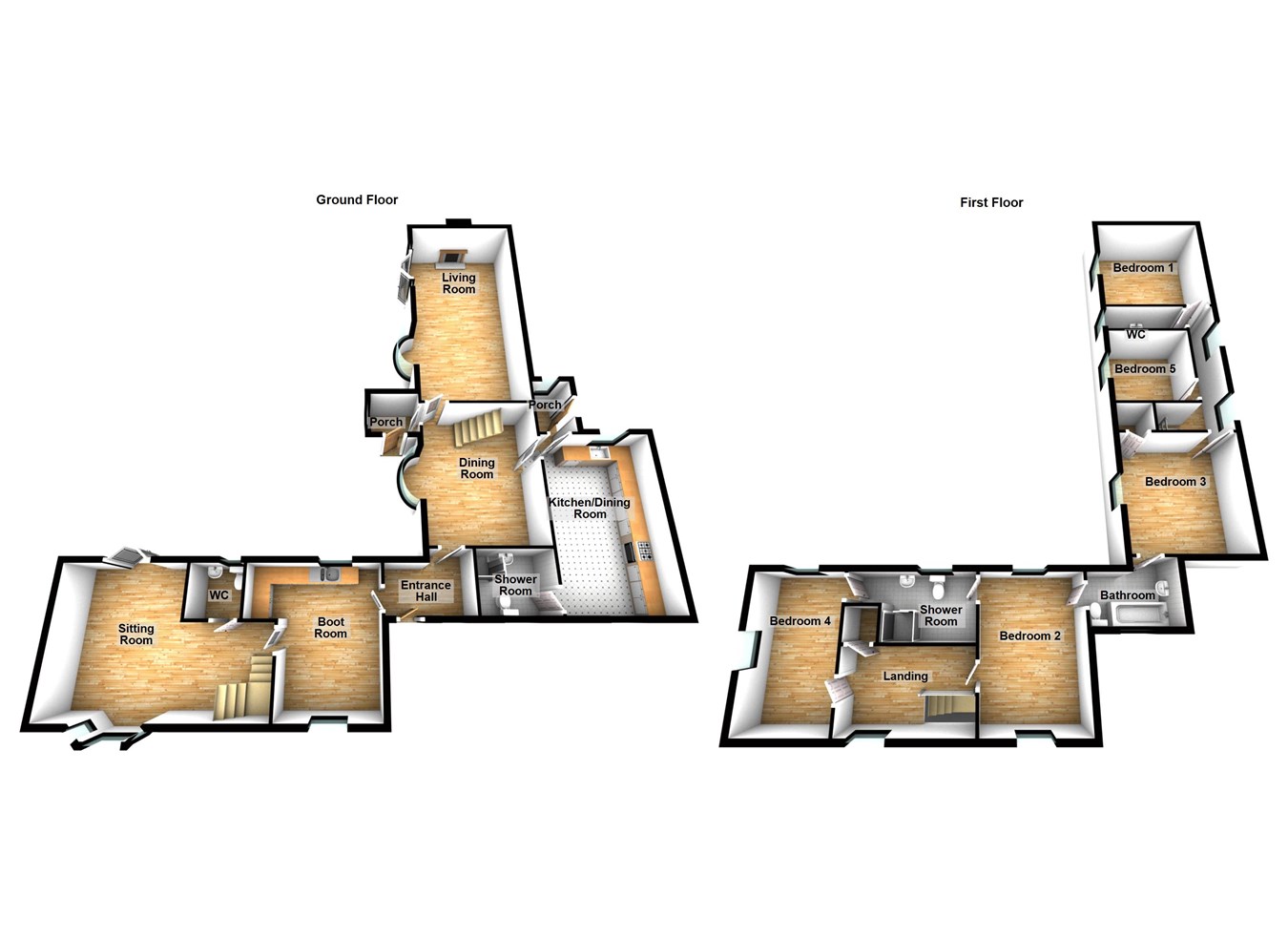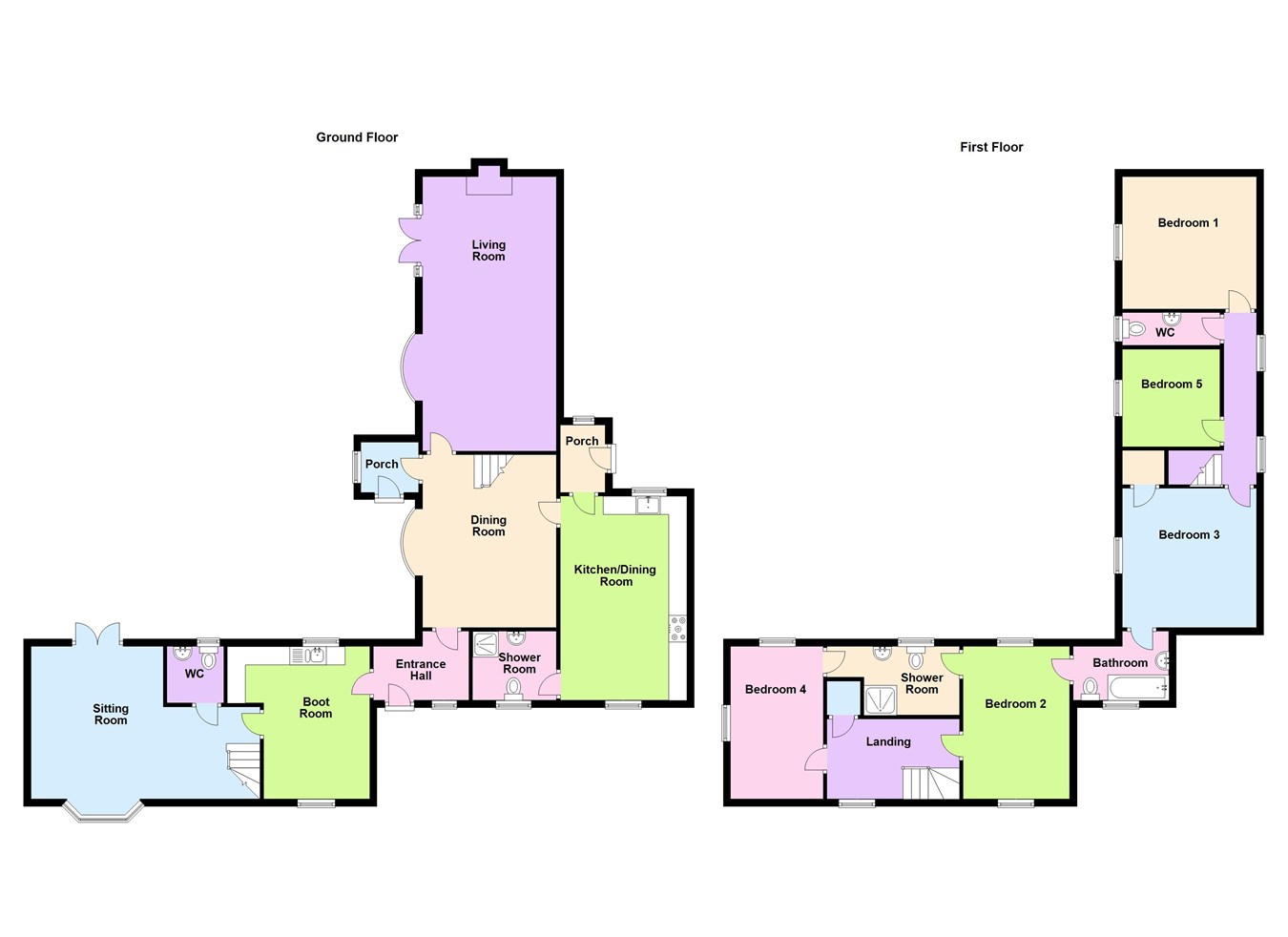Detached house for sale in Belshaw Lane, Belton DN9
* Calls to this number will be recorded for quality, compliance and training purposes.
Property features
- A charming detached farm house
- Perfect package for the equestrian purchaser
- Circa 6 acres
- Highly sought after village setting
- Fantastic range of outbuildings
- High quality arena with connected water supply (20m X 40m)
- Excellent hacking routes
- 3 reception rooms
- 5 bedrooms with 3 bathrooms
- Viewing is essential to fully appreciate
Property description
‘Northferry Farm’ is a beautiful, render finished detached farmhouse dating back to 1850. Located towards the fringe of the highly desirable village of Belton its idyllic setting is perfect for equestrians.
The farmhouse enjoys a superb range of outbuildings, including five stables. It is set up for equestrians with excellent immediate off road hacking; the perfect location for safe riding.
The accommodation approaches 2250 square feet and offers, if required, the option to accommodate multi-generational living.
Comprising of front entrance hallway, large boot room/utility room, cloakroom, peaceful sitting room with ‘French’ doors to the formal family garden.
The central dining room leads to a large rear living room that benefits from a feature fireplace and further ‘French’ doors to the formal garden.
The open plan country style dining kitchen has a rear entrance porch and a useful ground floor shower room.
The first floor provides 5 generous bedrooms with a family bathroom and separate shower room all accessed from two landings.
To the outside there are private lawned formal gardens with large amounts of parking available, that lead to centrally positioned outbuildings.
The grass laid paddock areas are lined with attractive woodland and are sectioned for rotation with a central high quality competition arena.
The outbuildings briefly comprise of a detached sectional double car garage, open double height hay barn with an internal divide, linked stable block and brick-built workshop.
Offering a truly rare opportunity that must be viewed to be fully appreciated. EPC Rating- F For further information or to view please contact our Finest department within our Brigg office on .
Front entrance hallway
2.62m x 1.77m (8' 7" x 5' 10")
Formal dining room
3.68m x 4.76m (12' 1" x 15' 7")
Formal main living room
3.68m x 7.52m (12' 1" x 24' 8")
Bespoke fitted kitchen
3.46m x 5.6m (11' 4" x 18' 4")
Ground floor shower room
2.3m x 1.89m (7' 7" x 6' 2")
Large boot room
2.91m x 4.19m (9' 7" x 13' 9")
Pleasant sitting room
3.63m x 4.18m (11' 11" x 13' 9")
Landing
3.62m x 2.2m (11' 11" x 7' 3")
Cloakroom
1.56m x 1.5m (5' 1" x 4' 11")
master bedroom 1
3.65m x 3.61m (12' 0" x 11' 10")
double bedroom 2
2.92m x 4.19m (9' 7" x 13' 9")
double bedroom 3
3.67m x 3.69m (12' 0" x 12' 1")
double bedroom 4
2.65m x 4.15m (8' 8" x 13' 7")
bedroom 5
2.68m x 2.65m (8' 10" x 8' 8")
Second landing
2.2m x 3.62m (7' 3" x 11' 11")
Bathroom
2.64m x 1.78m (8' 8" x 5' 10")
Shower room
3.58m x 1.89m (11' 9" x 6' 2")
Property info
For more information about this property, please contact
Paul Fox Estate Agents - Brigg, DN20 on +44 1652 321984 * (local rate)
Disclaimer
Property descriptions and related information displayed on this page, with the exclusion of Running Costs data, are marketing materials provided by Paul Fox Estate Agents - Brigg, and do not constitute property particulars. Please contact Paul Fox Estate Agents - Brigg for full details and further information. The Running Costs data displayed on this page are provided by PrimeLocation to give an indication of potential running costs based on various data sources. PrimeLocation does not warrant or accept any responsibility for the accuracy or completeness of the property descriptions, related information or Running Costs data provided here.










































.png)

