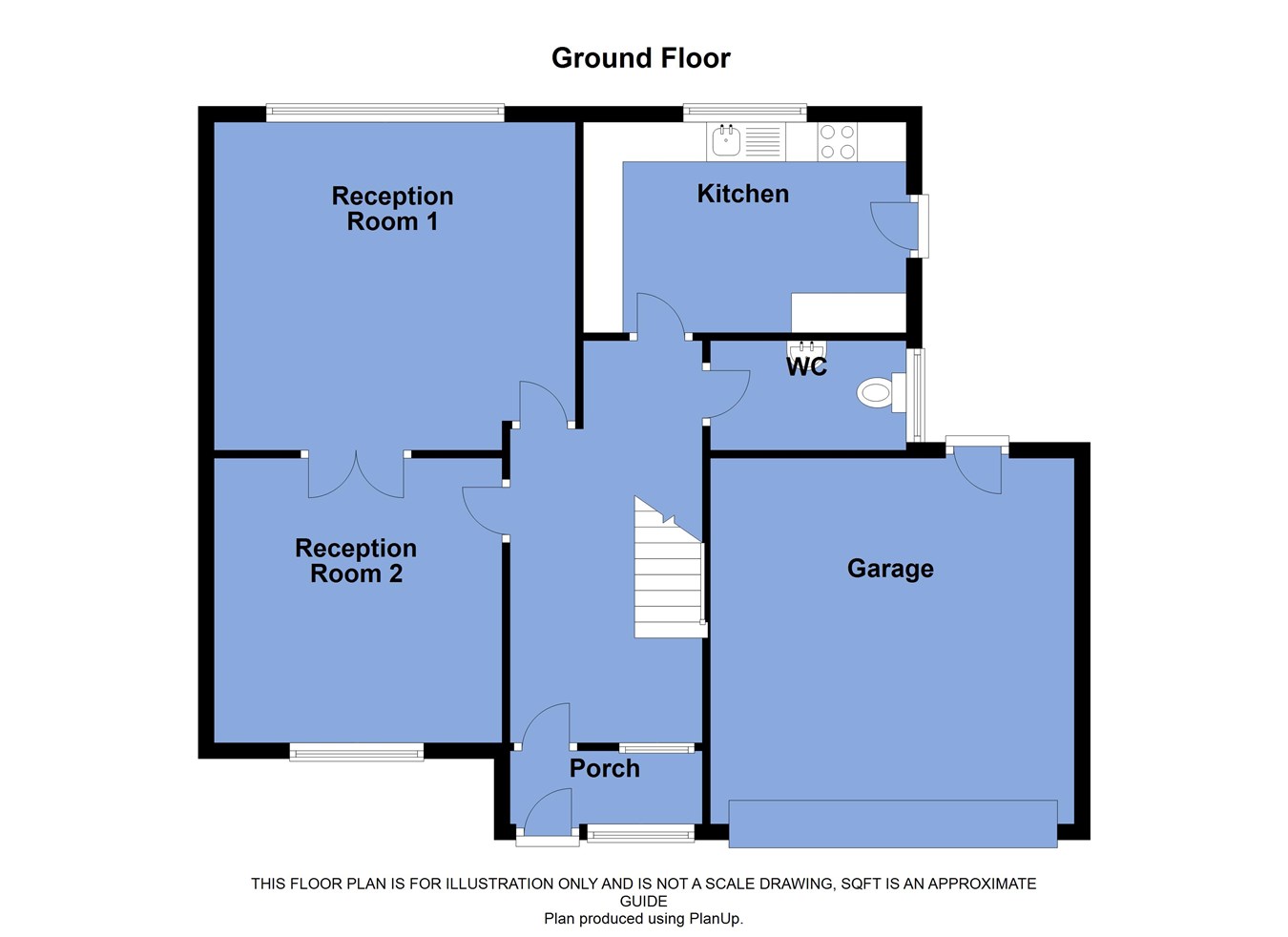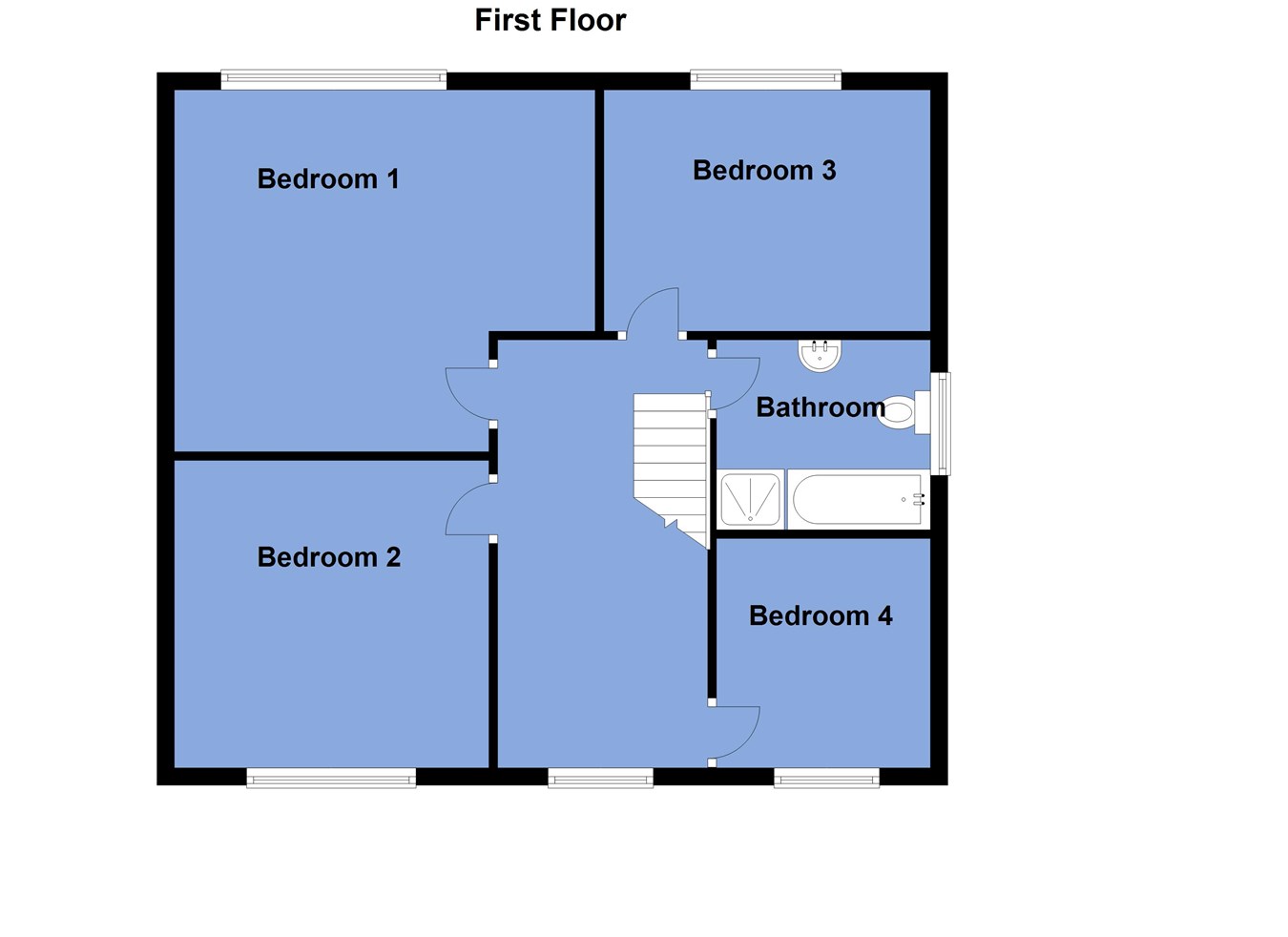Detached house for sale in Blandford Rise, Lostock, Bolton BL6
* Calls to this number will be recorded for quality, compliance and training purposes.
Property features
- No chain
- Possibility for extension
- Large hallway and landing
- Cul-de-sac location
- Great access to countryside
- 1.5 miles to motorway and train link
- Two individual reception rooms
- Potential to add ensuite to master bedroom
- Ground floor WC
- Large double garage
Property description
A very popular design of four bedroom and two reception room detached located within a quiet quiet cul-de-sac just off St Leonards Avenue.
The home has retained its original configuration and it is worthy of note that many other homes of this design have been extended by building to the side of the kitchen and rear of the garage.
There is a generous entrance hallway and sizable landing, which enjoys natural light. The substantial lounge runs parallel with the kitchen to the rear and offers great potential to create open plan living should this be desired. The very fact that the property is situated within a cul-de-sac is a characteristic which should not be underestimated.
We have been advised by our vendor that the property is Freehold. Council Tax Band E.
The Area:
Blandford Rise is a cul- de- sac just off St Leonards Avenue and Purbeck Drive. The development is close to the Beehive roundabout in Lostock and is a well-regarded area. Many people would look to purchase due to the outstanding travel connections which include Horwich Parkway train station and junction 6 of the M61 which are approximately 1.5 miles away. There is popular local schooling with both primary and secondary schools serving the area. From a commercial point of view there is a large out of town style retail development close to the aforementioned train station; whilst Horwich town centre itself is a traditional retail centre with many independently- owned shops and services and is around 2 miles away. A simple glimpse at a satellite image of the area will show abundant open green space and so the area is ideal for those who enjoy spending time outdoors.
Ground Floor
Entrance Hallway
7' 11" broadening to 7' 10" (2.41m broadening to 2.39m) x 12' 7" extending into 16' 1" (3.84m extending into 4.90m) Stairs to the first floor. Timber glass paneled front door with side screen entered via a storm porch area. Understairs storage. Access into a large ground floor wc/cloakroom.
WC/Cloakroom
8' 4" x 4' 4" (2.54m x 1.32m) Gable window.
Reception Room 1
15' 0" x 13' 8" (4.57m x 4.17m) To the rear overlooking the garden. Double doors opening into reception room 2 to the front. Gas fire.
Reception Room 2
11' 11" x 11' 9" (3.63m x 3.58m) To the front overlooking the front garden. Double doors going back into reception room 1.
Kitchen
9' 0" x 13' 4" (2.74m x 4.06m) To the rear, running parallel to reception room 1. Glass paneled composite side door. Rear window to the garden. Wall and base units in a light woodgrain. Feature lighting. Space for appliances. Double oven. Integral dishwasher. Integral fridge plus freezer. Induction hob with extractor over.
First Floor
Landing
7' 7" x 15' 11" (2.31m x 4.85m) With natural light via a window to the front. Loft access with pull down ladder. Loft is boarded for storage plus lighting.
Bedroom 1
14' 2" x 16' 1" (measured to the rear of the large wardrobe unit, this area is sometimes converted to an ensuite with this design of property) (4.32m x 4.90m) Rear window to the garden. View to the left over rooftops towards the hills.
Bedroom 2
12' 1" x 11' 6" (3.68m x 3.51m) Front double. Window to front.
Bedroom 3
12' 4" x 9' 4" (3.76m x 2.84m) Rear double. Rear window to the garden
Bathroom
8' 4" x 6' 11" (2.54m x 2.11m) Gable window. Fully tiled to the walls. Hand basin and WC with concealed cistern in matching unit. Bath and shower enclosure.
Bedroom 4
8' 2" x 8' 8" (2.49m x 2.64m)
Outside
Rear Garden
Enclosed. Mature boarder. Access into the rear of the garage.
Garage
15' 10" (max) x 15' 6" (4.83m x 4.72m) With electric roller type garage door. Gas central heating combi boiler, fitted January 2022.
Property info
For more information about this property, please contact
Lancasters Estate Agents, BL6 on +44 1204 351890 * (local rate)
Disclaimer
Property descriptions and related information displayed on this page, with the exclusion of Running Costs data, are marketing materials provided by Lancasters Estate Agents, and do not constitute property particulars. Please contact Lancasters Estate Agents for full details and further information. The Running Costs data displayed on this page are provided by PrimeLocation to give an indication of potential running costs based on various data sources. PrimeLocation does not warrant or accept any responsibility for the accuracy or completeness of the property descriptions, related information or Running Costs data provided here.



























.png)
