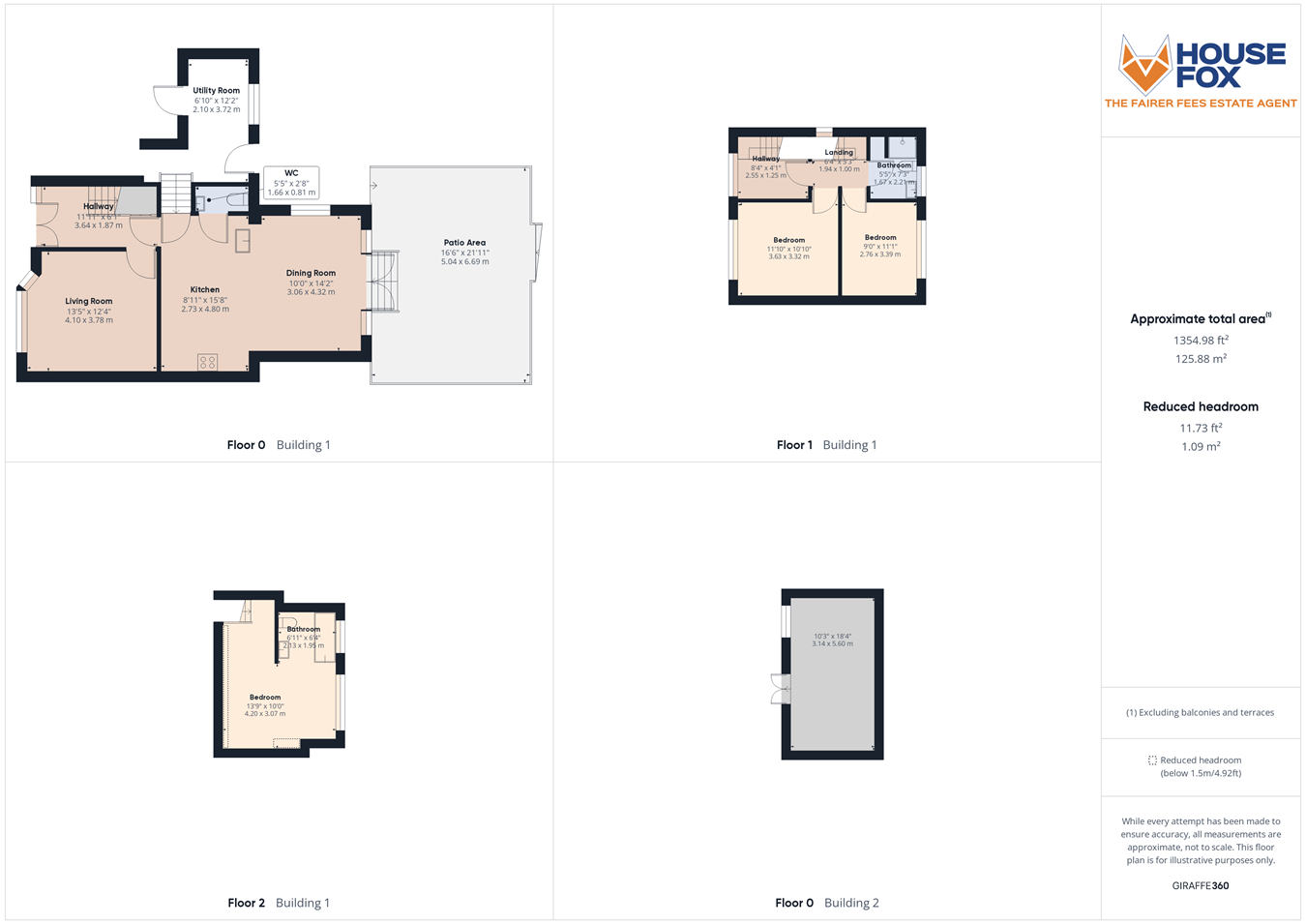Semi-detached house for sale in Combe Avenue, Portishead, Bristol BS20
* Calls to this number will be recorded for quality, compliance and training purposes.
Property features
- Planning Going Through for Two Storey Extension
- Three Double Bedrooms
- 360 video tour available
- Semi Detached House
- Converted Loft
- Great Size Garden
- Garage
- Parking
- Sought After Location
- Close to Amenities
Property description
Entrance
Driveway leading up to UPVC double glazed door opening through to
Entrance Hall
Inner porch with radiator and window to side aspect with doorway opening through to main hallway with radiator, doors through to lounge and kitchen and stairs rising to first floor landing
Lounge
13' 5" x 12' 4" (4.09m x 3.76m) UPVC double glazed window with front aspect, radiator.
Kitchen/Diner
8' 11" x 15' 8" (2.72m x 4.78m) into 10' 0" x 14' 2" (3.05m x 4.32m) UPVC double glazed french doors opening into garden, UPVC double glazed window to side and rear aspect, range of wall and base units inset sink and drainer with mixer taps over and hot water tap, integrated oven and grill with microwave, integrated dish washer, integrated fridge, integrated 900 wide induction hob with extractor over.
Downstairs Cloakroom
Low level WC, wash hand basin, wall mounted boiler
Utility Room
Space and plumbing for washing machine, space for tumble dryer, space for fridge freezer, doors to rear garden and also front driveway, radiator
Stairs Rising to First Floor
Bedroom
11' 10" x 10' 10" (3.61m x 3.30m) UPVC double glazed window to front aspect, radiator an built in sliding wardrobes
Bedroom
9' 0" x 11' 1" (2.74m x 3.38m) UPVC double glazed window to rear aspect, radiator.
Bathroom
UPVC double glazed obscure window to rear aspect, fully enclose shower cubicle with hand held and fitted shower attachment, low level WC, vanity wash hand basin and heated towel rail
Stairs Rising to First Floor Landing
What use to be the third bedroom is now being used as a inner hallway with UPVC double glazed window to front, radiator and stairs rising to
Bedroom
13' 9" x 10' 0" (4.19m x 3.05m) UPVC double glazed windows with rear aspect views, radiator, built in storage, opening through to;
En Suite
6' 11" x 6' 4" (2.11m x 1.93m) Low level WC, wash hand basin and bath with UPVC double glazed window to rear aspect views
Rear Garden
Fully enclosed exceptional size rear garden which has a fantastic patio area for dining, artificial lawn, shed to rear and great size outbuilding
Outbuilding
10' 3" x 18' 4" (3.12m x 5.59m) UPVC double glazed french doors to garden, power and lighting, multiple use
Garage
Up and over door to front
Property info
For more information about this property, please contact
House Fox, BS22 on +44 1934 282950 * (local rate)
Disclaimer
Property descriptions and related information displayed on this page, with the exclusion of Running Costs data, are marketing materials provided by House Fox, and do not constitute property particulars. Please contact House Fox for full details and further information. The Running Costs data displayed on this page are provided by PrimeLocation to give an indication of potential running costs based on various data sources. PrimeLocation does not warrant or accept any responsibility for the accuracy or completeness of the property descriptions, related information or Running Costs data provided here.





































.png)

