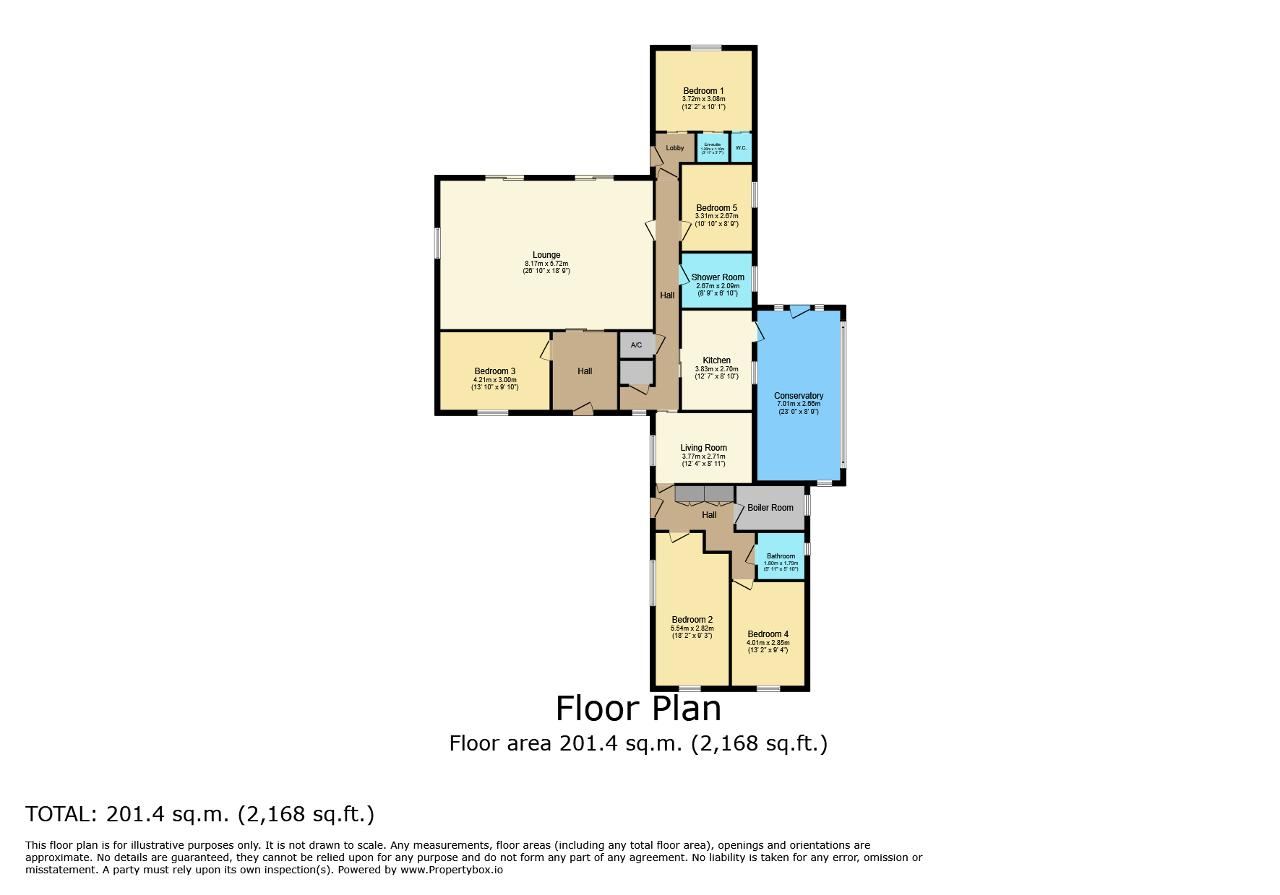Detached bungalow for sale in Ryston End, Downham Market, Norfolk PE38
* Calls to this number will be recorded for quality, compliance and training purposes.
Property features
- Individually designed 1970's bungalow
- Multi generational living!
- Situated on a large & private plot
- 5 double Bedrooms
- Impressive lounge with high ceiling
- Conservatory
- 2 garages + ample parking
- Generous room sizes throughout
- Sought after location!
Property description
spacious bungalow that must be seen...! Offering flexible accommodation, this individually designed 1970's detached bungalow exudes character and style, perfect for those seeking a unique home.
This delightful property comprises two reception rooms, each with its own distinct features. The first reception room impresses with high ceilings, ample natural light, and direct access to a well-maintained garden, creating a seamless indoor-outdoor flow. The second reception room serves as an additional sitting area, ideal for relaxation or entertaining guests.
With 5 bedrooms in total, the first bedroom stands out with its en-suite shower and W.C. Bedroom 2 has a door leading into the shower room.
The kitchen is well equipped & includes a Bosch double oven, electric hob + extractor. To the side of this room is the large conservatory that includes plenty of fitted cupboards and gives access to the garden. There is a separate laundry room.
This bungalow also offers two garages (both with electric doors), a therapy room (that is insulated) and a garden shed providing storage. It is set on a large and private plot, providing ample space and privacy.
Location - Situated on the outskirts of Downham Market which has all your local amenities including supermarkets, schools, leisure centre and a railway station with direct link to London.
Don't miss the opportunity to own this exceptional bungalow with unique features and a layout that caters to various lifestyle needs.
Ground Floor
Entrance Hall
9' 10'' x 8' 2'' (3m x 2.49m)
Lounge
26' 9'' x 18' 9'' (8.17m x 5.72m)
Kitchen
12' 6'' x 8' 10'' (3.83m x 2.7m)
Conservatory
22' 11'' x 8' 8'' (7.01m x 2.66m)
Living Room
12' 2'' x 8' 10'' (3.72m x 2.71m)
Bedroom 1
12' 2'' x 10' 1'' (3.72m x 3.08m) Has an en-suite shower & toilet behind sliding doors
Bedroom 2
10' 10'' x 8' 9'' (3.31m x 2.67m)
Bedroom 3
18' 2'' x 9' 3'' (5.54m x 2.82m)
Bedroom 4
13' 1'' x 9' 4'' (4.01m x 2.85m)
Bedroom 5
13' 9'' x 9' 10'' (4.21m x 3m)
Bathroom
5' 10'' x 5' 10'' (1.8m x 1.79m)
Shower Room
8' 9'' x 6' 9'' (2.67m x 2.09m)
Exterior
Therapy Room
11' 10'' x 7' 10'' (3.62m x 2.4m)
Garage 1
19' 0'' x 9' 6'' (5.8m x 2.9m)
Garage 2
19' 0'' x 9' 6'' (5.8m x 2.9m)
Property info
For more information about this property, please contact
Aspire Homes, PE13 on +44 1945 578797 * (local rate)
Disclaimer
Property descriptions and related information displayed on this page, with the exclusion of Running Costs data, are marketing materials provided by Aspire Homes, and do not constitute property particulars. Please contact Aspire Homes for full details and further information. The Running Costs data displayed on this page are provided by PrimeLocation to give an indication of potential running costs based on various data sources. PrimeLocation does not warrant or accept any responsibility for the accuracy or completeness of the property descriptions, related information or Running Costs data provided here.








































.png)