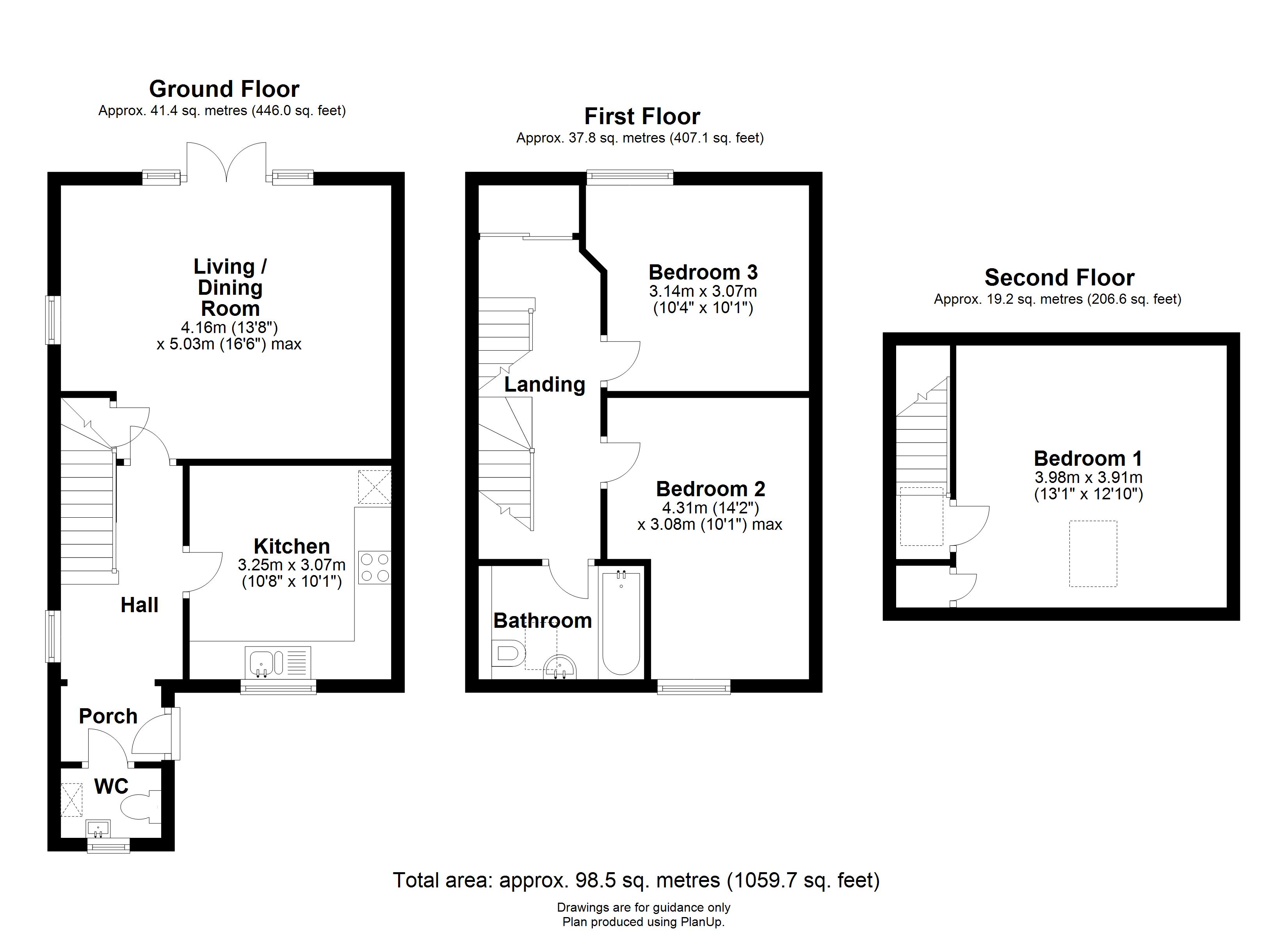Semi-detached house for sale in Redwood Gardens, Sutton CB6
* Calls to this number will be recorded for quality, compliance and training purposes.
Property features
- Cul-de-sac location
- Large garden
- Off road parking
- Close to shops
- Close to schools
Property description
The Good Estate Agent Is Proud To Offer To The Market This 3 Bedroom, Semi Detached Property, In A Sought After Cul-De-Sac Location.
The Good Estate Agent is proud to offer to the market this 3 bedroom, semi detached property, in a sought after cul-de-sac location.
Location
Sutton, one time winner of the prestigious 'Village of the year' award, provides a variety of essential shopping facilities including a new co-op, a primary school which is currently ranked 'Good' on the latest Ofsted report. The village also has a range of amenities which include a number of public houses, multiple take-aways and a pharmacy. Sutton is approximately 6 miles west of the Cathedral city of Ely on the A142, which provides a mainline rail service via Cambridge (15 miles) to London. The market town of St Ives is approximately 10 miles east which also provides direct links to Cambridge and London.
Entrance hall: With door to front aspect, built in storage box, stairs to first floor with understairs storage space, telephone point, underfloor heating.
Cloakroom: With low level WC, wash basin, gas fired combination boiler, double glazed window to front aspect, underfloor heating.
Kitchen / breakfast room: 10' 8" x 10' 1" (3.25m x 3.07m) With one and a quarter bowl stainless steel sink unit and drainer, fitted with a range of modern eye and base level storage units, work surfaces and drawers, built in electric oven, gas hob and extractor hood, plumbing for washing machine and dishwasher, inset spotlights, double glazed window to front aspect, telephone point, tiled floor with underfloor heating.
Lounge/ / dining room: 16' 6" x 13' 8" (5.03m x 4.16m) With understairs storage cupboard, television point, double glazed window to side aspect and double glazed french doors and windows to rear garden, underfloor heating.
First floor landing: With stairs to 2nd floor large wardrobe.
Bathroom: With suite comprising built in low level WC, pedestal wash basin, panelled bath with shower attachment from the taps, built in storage cupboards, tiled floor, velux window, heating towel rail.
Bedroom 2: 14' 2" x 10' 1" (4.31m x 3.08m) With double glazed window to front aspect, telephone point, radiator.
Bedroom 3: 10' 4" x 10' 1" (3.14m x 3.07m) With double glazed window to rear aspect, telephone point, radiator.
Second floor landing: With velux window.
Bedroom 1: 13' 1" x 12'10" (maximum measurements due to slightly restricted headroom) (3.98m x 3.91m) With velux window, eaves access points and storage cupboard, radiator.
Outside: To the front of the property there is a driveway providing vehicular off street parking and a shingled garden. Gated pedestrian access leads alongside the property where there is a garden shed and a lawn which continues round to the rear. The rear garden is again mainly lawned with a paved patio and well maintained beds together with a timber built storage shed.
Property info
For more information about this property, please contact
The Good Estate Agent, CT21 on +44 330 038 9340 * (local rate)
Disclaimer
Property descriptions and related information displayed on this page, with the exclusion of Running Costs data, are marketing materials provided by The Good Estate Agent, and do not constitute property particulars. Please contact The Good Estate Agent for full details and further information. The Running Costs data displayed on this page are provided by PrimeLocation to give an indication of potential running costs based on various data sources. PrimeLocation does not warrant or accept any responsibility for the accuracy or completeness of the property descriptions, related information or Running Costs data provided here.






















.png)


