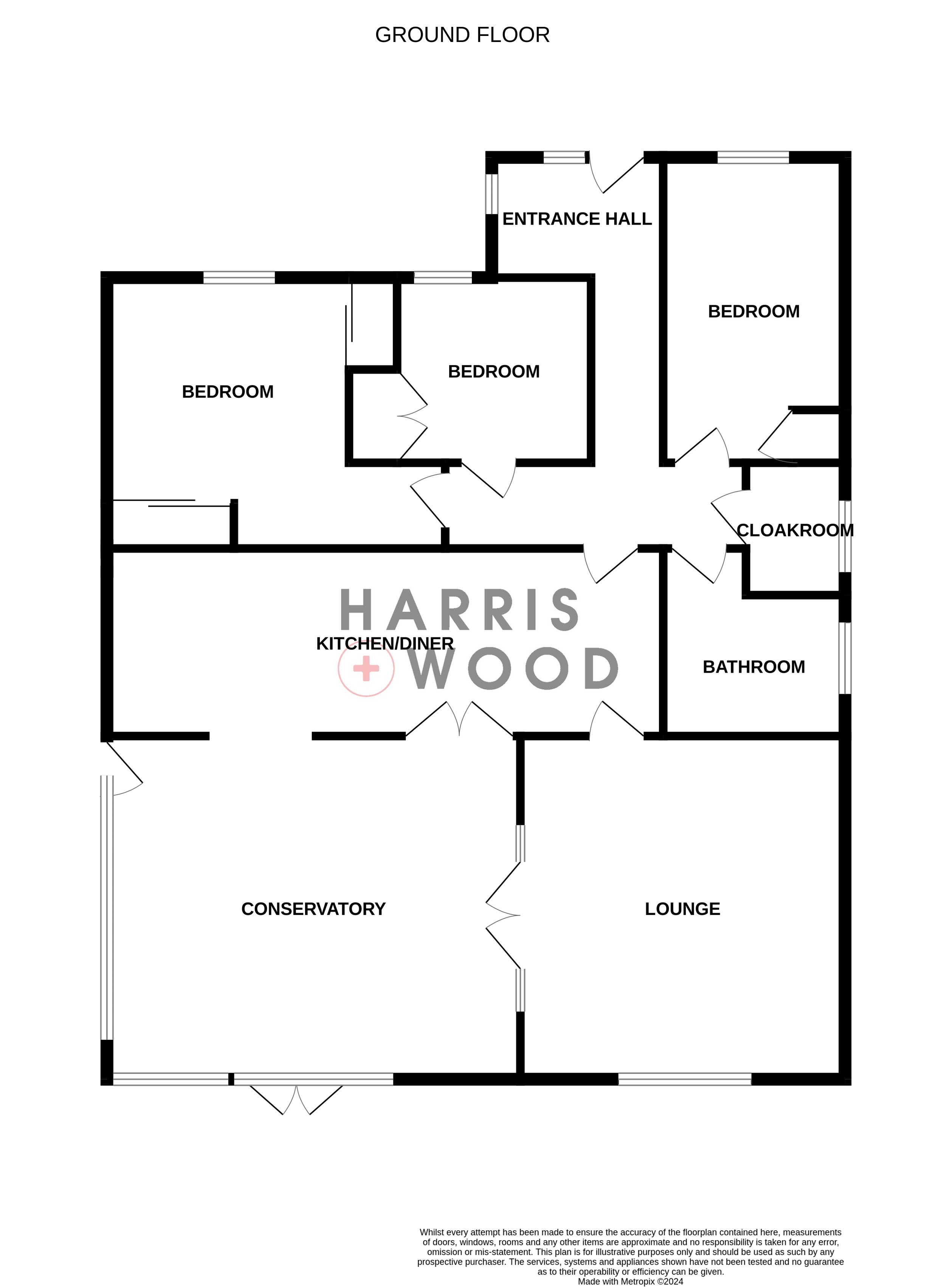Bungalow for sale in Tolleshunt D'arcy Road, Tolleshunt Major, Maldon, Essex CM9
* Calls to this number will be recorded for quality, compliance and training purposes.
Property features
- Detached Bungalow
- Three Bedrooms
- Kitchen/Diner
- Conservatory
- Ample Driveway
- Field Views
- Close To Amenities
Property description
** stunning field views ** Nestled in the picturesque village of Tolleshunt Major, this charming detached bungalow offers a perfect blend of comfort and convenience.
Boasting three well appointed bedrooms, this property is ideal for families seeking a peaceful retreat. The spacious garden provides a tranquil outdoor space for relaxation and entertainment, while off street parking ensures practicality for residents.
The interior features a welcoming atmosphere with ample natural light and a functional layout. The property's prime location offers easy access to local amenities, schools, and transport links, making it a desirable choice for discerning buyers.
Don't miss the opportunity to make this delightful bungalow your new home. Contact us today to arrange a viewing and experience the charm of this gem firsthand.
Entrance Hallway
Entrance door, double glazed floor to ceiling window, oak wood flooring, radiator, doors leading off
Kitchen (2.97m x 2.9m (9' 9" x 9' 6"))
Wall and base level units, sink and drainer with mixer tap over, Quartz worktops, space and plumbing for washing machine and dishwasher, oven and hob, extractor fan, wine cooler, fridge/freezer and dishwasher
Dining Area (3.6m x 3.02m (11' 10" x 9' 11"))
Doors to sitting room, radiator
Conservatory (4.75m x 4.14m (15' 7" x 13' 7"))
Double glazed windows to rear and side, open window to kitchen, door to rear, radiator
Sitting Room (5.26m x 4.62m (17' 3" x 15' 2"))
Double glazed window to rear, double glazed windows to side and doors leading into the conservatory, brick built fireplace with multi-fuel cast iron stove, radiator
Utility Room/Cloakroom
Obscure double glazed window to side, low level WC, wash hand basin, space and plumbing for washing machine, tiled splashbacks, radiator
Master Bedroom (3.84m x 3.73m (12' 7" x 12' 3"))
Double glazed window to front, two double wardrobes with sliding doors, radiator
Bedroom Two (3m x 2.84m (9' 10" x 9' 4"))
Double glazed window to front, built in wardrobes, radiator
Bedroom Three (5.13m x 2.34m (16' 10" x 7' 8"))
Double glazed window to front, radiator, cupboard housing oil fired boiler
Bathroom
Obscure double glazed window to side, low level WC, wash hand basin, panelled bath with rainfall shower over, heated towel rail
Rear Garden (45.72m x 10.97m (150' 0" x 36' 0"))
Fully enclosed and private, indian sandstone patio, outside socket, oil tank
Front Of Property
Timer gate to front with access to the driveway providing off road parking for around four vehicles, electric car charging point
Property info
For more information about this property, please contact
Harris and Wood, CM8 on +44 1376 409995 * (local rate)
Disclaimer
Property descriptions and related information displayed on this page, with the exclusion of Running Costs data, are marketing materials provided by Harris and Wood, and do not constitute property particulars. Please contact Harris and Wood for full details and further information. The Running Costs data displayed on this page are provided by PrimeLocation to give an indication of potential running costs based on various data sources. PrimeLocation does not warrant or accept any responsibility for the accuracy or completeness of the property descriptions, related information or Running Costs data provided here.












































.png)