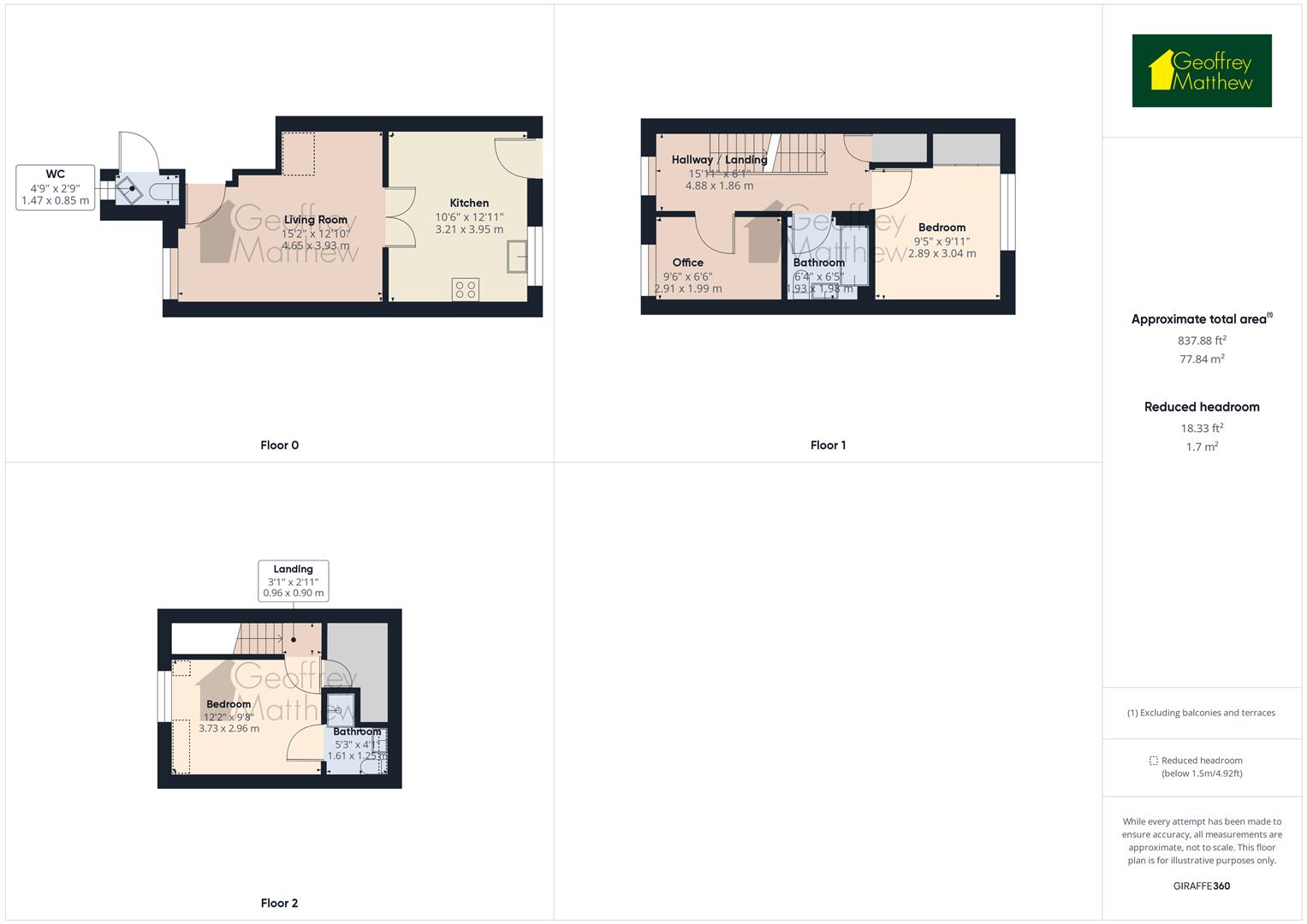Semi-detached house for sale in Knott Close, Great Ashby, Stevenage SG1
* Calls to this number will be recorded for quality, compliance and training purposes.
Property features
- Three bedroom family home
- Great ashby area
- Round diamond catchment
- Lounge
- Kitchen/diner
- Downstairs WC
- Master bedroom & en-suite
- Family bathroom
- Beautifully maintained
- Garage & drive
Property description
Geoffrey Matthew Are Delighted To Be Able To Offer For Sale This Beautifully Presented Three Bedroom Croudace Built Family Home, Situated In The Very Heart Of The Extremely Sought After Great Ashby Area, Which Offers Superb Catchment For The Popular Round Diamond Primary School As Well As A Short Walk From A Good Range Of Local Shops And A Selection Of Woodland Walks. Internally The Property Benefits From Generous Size Accommodation Throughout And Includes Lounge, Kitchen /Diner, Downstairs WC, Master Bedroom With En-suite, Two Further Bedrooms And Family Bathroom. Externally Featuring A Garage And Drive And A Private Rear Garden.
Entrance Hallway
With access via a partially glazed door, Oak effect laminate flooring, single panel radiator, inset lighting and fitted smoke alarm, coving to the ceiling.
Downstairs Wc
Fitted with a close coupled WC and a small corner positioned hand wash basin and pedestal, modern ceramic star patterned geometrical tiling to the lower walls and flooring, a frosted UPVC double glazed window, wall mounted fuse box .
Lounge
With a UPVC double glazed window to the front aspect, single panel radiator, under stairs recess area, coving to ceiling and a continuation of the Oak effect laminate flooring. Modern double doors to the kitchen area.
Kitchen/Diner
A spacious kitchen/diner which is fitted with a good selection of modern wood effect wall and base units, square edged worktops with a one and half bowl stainless steel sink and drainer with a chrome mixer tap, tiled splash backs, under counter spaces for a washing machine and dishwasher along with a space for a double width American style Fridge, integrated electric oven, four ring gas hob with stainless steel chimney style cooker hood over, tiled flooring, inset lighting and a single panel radiator, part glazed door to the rear garden and a UPVC double glazed window to the rear aspect.
Stairs To First Floor Landing
With inset lighting and fitted smoke alarm, single panel radiator, a UPVC double glazed window to the front aspect, a built in cupboard housing hot water cylinder.
Bedroom Two
A double bedroom with a UPVC double glazed window to the rear aspect, single panel radiator and beautifully fitted wardrobes to one wall.
Bedroom Three
A good size single bedroom with a UPVC double glazed window to the front aspect, single panel radiator.
Bathroom
Fitted with a modern bathroom suite comprising of a p-shaped bath with side mounted chrome mixer tap, wall mounted shower with chrome fittings, a vanity system with a concealed cistern WC, counter sunk hand wash basin and chrome mixer tap, wood effect vanity shelf, inset lighting, extractor fan, electric shaving point, a single panel radiator, partly tiled walls and modern geometric patterned floor tiles.
2nd Floor Landing
Small landing area leading to the master bedroom.
Master Bedroom
Again a double bedroom with a UPVC double glazed window to the front aspect, single panel radiator and a walk in wardrobe with lighting
En-Suite
Finished in the same style as the bathroom on the first floor, comprising of a vanity system with a concealed cistern WC and a counter sunk hand wash basin and mixer tap, wood effect vanity shelf, inset lighting and extractor fan, electric shaving point, Velux roof window, a fully enclose shower cubicle with a wall mounted shower and chrome fittings, part tiled walls and tiled flooring, single panel radiator.
Rear Garden
A landscaped tiered rear garden with a small paved patio area, rising to two further tiers of pebbles and wood chippings both with railway sleeper holding walls and steps, gated rear access, external tap and lighting.
Garage & Drive
Local Information
Knott Close is ideally situated a short distance walk from the Neighbourhood Shopping Centre which has an array of shopping options, this property is within easy catchment to Round Diamond School which has exceptional ofsted rating.
Property info
For more information about this property, please contact
Geoffrey Matthew, SG1 on +44 1438 412158 * (local rate)
Disclaimer
Property descriptions and related information displayed on this page, with the exclusion of Running Costs data, are marketing materials provided by Geoffrey Matthew, and do not constitute property particulars. Please contact Geoffrey Matthew for full details and further information. The Running Costs data displayed on this page are provided by PrimeLocation to give an indication of potential running costs based on various data sources. PrimeLocation does not warrant or accept any responsibility for the accuracy or completeness of the property descriptions, related information or Running Costs data provided here.




































.png)
