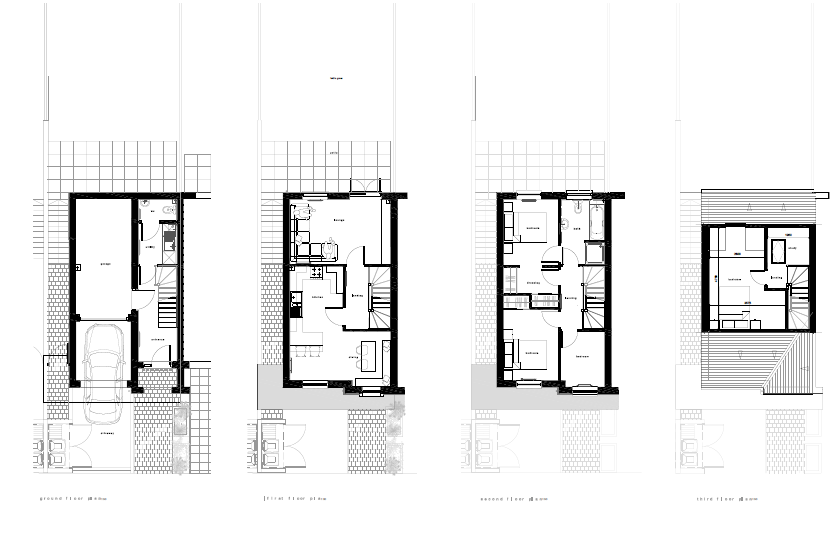Semi-detached house for sale in Hollyhock Way, Paignton TQ4
* Calls to this number will be recorded for quality, compliance and training purposes.
Property features
- Four bedroom semi attached house
- Exceptional condition
- Stunning kitchen/diner
- Significantly improved from new
- Carport and garage
- Popular location
Property description
Property description This four bedroom semi attached house, is in a popular location, close to all main amenities. The property has improved considerably from new offering four bedrooms of which the master bedroom has a stunning dressing room. Other benefits include separate utility room and cloakroom and outside level gardens with bar and rear entrance. Viewing is highly recommended.
Covered entrance porch with composite front door opening into the:-
reception hallway Tiled flooring throughout the ground floor. Pedestrian door into the garage. Under stairs recess storage area. Door to:-
utility room - 6'3" (1.91m) x 5'8" (1.73m) High gloss grey base unit with matching wall unit. The base units comprises sink with plumbing and electrics for a washing machine plus a tumble dryer. Down lighting. Continuation of the tiled floor into the
cloakroom Modern white suite with low level WC and pedestal wash hand basin. Wood panelling. Down lighters. Extractor fan.
First floor landing Radiator.
Lounge - 15'4" (4.67m) x 9'9" (2.97m)Lovely southerly aspect room with double doors opening to the rear garden, plus window overlooking the garden. Radiator TV aerial point.
Kitchen/dining room - 17'4" (5.28m) x 8'0" (2.44m) The kitchen is extensively fitted with a range of modern high gloss wall and base units. The base units incorporate drawer and cupboard space with corner pull out shelving units. Square edge work surfaces over and tiled splash backs. Inset electric oven with gas hob over with glass splash back and extractor hood over. One half bowl stainless steel sink unit with built in dishwasher beneath. The high gloss wall mounted cupboards have under lighting. Space for free standing fridge/freezer. Breakfast bar. Down lighting. Window to the front enjoying a pleasant outlook across the surrounding area with Marldon and the surrounding countryside in the distance.
Dining area. 7`5 (2.26m) x 7`3 (2.21m). Radiator. Again window to the front also enjoying views across to the surrounding countryside in the distance.
Second floor landing Radiator. Over stairs cupboard. Access into roof space.
Bedroom 1 - 10'0" (3.05m) x 8'4" (2.54m) Outlook over the garden and adjoining sports field. Radiator. Door into the bathroom.
Dressing area: 6`2 (1.88m) x 4`4 (1.32) to wardrobes. Built in wardrobe units with sliding mirrored doors and comprise of hanging and shelving space.
Bedroom 2 - 10'7" (3.23m) x 8'4" (2.54m) Built in wardrobe with mirrored sliding doors with hanging and shelving space. Radiator. Lovely outlook to the front across the surrounding area with Marldon and countryside in the far distance.
Bedroom 3 - 8'4" (2.54m) x 6'7" (2.01m) Lovely outlook to the front across the surrounding area with Marldon and countryside in the far distance. Radiator. (Currently used as a study).
Jack and jill bathroom Accessed either from Bedroom 1 or the landing. White quality suite with panelled bath, low level WC and pedestal wash hand basin. Tiled floors and splash backs. Obscure glazed window to the rear. Heated towel ladder. Also a separate walk in shower unit with sliding doors with electric shower over. Tiled walls and extractor.
Stairs to:-
landing Velux window with door to:-
bedroom 4 – 3.99m x 3.81m (13'1" x 12'6") Concealed ceiling lighting. UPVC double glazing.
Outside To the front is a driveway which leads to a car port 9`3 (2.83m) x 8`7 (2.6) and behind is a garage 18`6 (5.6m) x 8`7 (2.6m) with up and over door, electric light and power and door opening into the hallway. There is a bin store to the front and pedestrian access with steps to the rear garden. The garden to the rear has a lovely patio area which can also be accessed from the sitting room. Otherwise mainly to lawn with the added bonus of an outside bar area, with power and light. Being South facing this garden is perfect for out outdoor living.
Agents notes These details are meant as a guide only. Any mention of planning permission, loft rooms, extensions etc, does not imply they have all the necessary consents, building control etc. Photographs, measurements, floorplans are also for guidance only and are not necessarily to scale or indicative of size or items included in the sale. Commentary regarding length of lease, maintenance charges etc is based on information supplied to us and may have changed. We recommend you make your own enquiries via your legal representative over any matters that concern you prior to agreeing to purchase.
Property info
For more information about this property, please contact
Taylors, TQ4 on +44 1803 268858 * (local rate)
Disclaimer
Property descriptions and related information displayed on this page, with the exclusion of Running Costs data, are marketing materials provided by Taylors, and do not constitute property particulars. Please contact Taylors for full details and further information. The Running Costs data displayed on this page are provided by PrimeLocation to give an indication of potential running costs based on various data sources. PrimeLocation does not warrant or accept any responsibility for the accuracy or completeness of the property descriptions, related information or Running Costs data provided here.






























.png)

