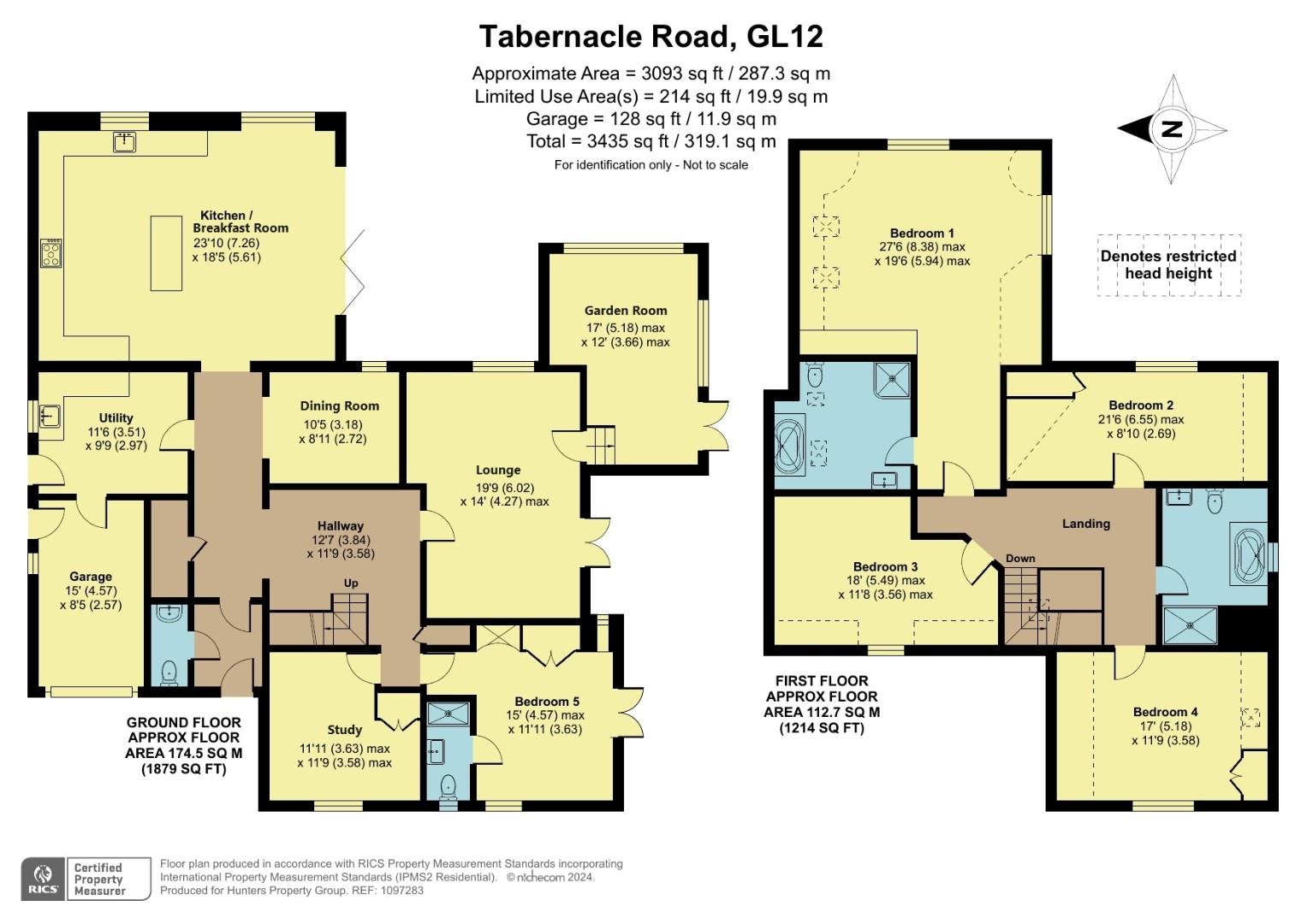Detached house for sale in Tabernacle Road, Wotton-Under-Edge GL12
* Calls to this number will be recorded for quality, compliance and training purposes.
Property features
- Substantial Detached Family Home with Fantastic Views
- Beautiful Kitchen/Breakfast Room with Utility Room giving access to the Garage
- Lounge and Garden Room
- Study and Bedroom Five with En-Suite Shower Room
- Fabulous Main Suite with Vaulted Ceiling and En-Suite Bathroom
- Three Further Double Bedrooms
- Family Bathroom
- Well Established Gardens with Raised Decked Area Enjoying the Views
- Ample Driveway Parking and Garage
- Highly Sought After Location
Property description
Similar required - buyers waiting.....
Dolphin Cottage is a substantial detached family home found in an elevated position in a highly sought after location in the market town of Wotton under Edge. Offering unique accommodation, arranged over two floors, the property is approached via a generous shingle driveway with parking for several cars leading to the garage. On entering the property you are met by a spacious entrance hallway giving access to the fantastic kitchen/breakfast room, dining room, utility room with door to the garage, lounge, garden room, bedroom five with en-suite shower room and study.
The first floor has a light and airy landing area which leads to the principle bedroom with vaulted ceiling, fantastic views and en-suite with bath and shower cubicle with a further three double bedrooms and family bathroom. Outside the property has established gardens with raised decked area enjoying the views across the town with various further seating areas found to the side of the property.
Entrance Porch
Via wooden and part glazed door, tiled flooring with underfloor heating, wood and glazed door to inner hallway, door to:
Cloakroom
Window to front aspect, WC, pedestal wash hand basin, tiled flooring with underfloor heating.
Hallway
With stairs to first floor landing, coat cupboard, vertical radiator, engineered oak flooring, opening to kitchen/breakfast room and dining room and doors to:
Utility Room
With door to side, window to side aspect, tiled floor with underfloor heating, wall and base units with wooden work-surfaces over, Belfast sink, space for washing machine, tumble dryer and fridge/freezer, cupboard housing Ideal combination boiler and door to:
Garage
Having metal up and over door, window and door to side, power and light.
Dining Room
Window to rear aspect with views, engineered oak flooring, radiator.
Kitchen/Breakfast Room
Windows to rear aspect with lovely views, bi-folding doors to raised decked area, range of wall and base units with wooden work-surfaces, centre island with granite work-surface, Britannia range gas cooker, space for American fridge/freezer, Villeroy & Boch ceramic sink and taps, integral dishwasher, wine rack, exposed beams, ceiling spotlights and engineered oak flooring with underfloor heating.
Lounge
Window to rear aspect with hillside views, fireplace with wood-burning stove on hearth with beam above, French doors to side garden, vertical radiator, laminate flooring, door to:
Garden Room
French doors to garden, windows with views, tiled flooring.
Bedroom Five
French doors to garden, parquet flooring, window to side aspect, vertical radiators, fitted cupboard, door to:
Ensuite
Window to side aspect, WC, vanity wash hand basin with storage beneath, shower cubicle with Mira shower, laminate flooring.
Study
Window to side aspect, parquet flooring, radiator, fitted cupboard.
First Floor Landing
From the hallway stairs lead to first floor landing with Velux window, radiator, doors to:
Principal Bedroom
Window to rear aspect with panoramic views across Wotton and beyond, vaulted ceiling, three Velux windows to side with views, further window to side with far reaching views, range of fitted oak wardrobes with drawers, exposed beams, door to:
Ensuite
With two Velux windows, bath, walk-in shower cubicle, WC, chrome towel radiator, tiled flooring, shaver point, wash hand basin and extractor fan.
Bedroom
With window to front aspect, radiator.
Bedroom
Window to rear aspect, cupboard, radiator.
Bathroom
Window to side aspect, bath, shower cubicle, chrome towel radiator, wash hand basin, WC, wooden shelf, ceiling light and extractor fan.
Bedroom
Having Velux window to rear aspect, fitted cupboard, window to side aspect, radiator.
Outside Rear And Side
The gardens of the property are of a generous size with lawned areas, feature pond, edged by natural hedging and fencing, steps to raised decked area, good size under-croft area, with lighting, offering storage, shingle area, shed, sleepers with hot tub and privacy fencing (by negotiation). A lawn with path leads to a further area of garden to the side with patio area, low stone walling with plants and shrubs, gated access to the front with views across the town. A further side access leads to side garden with shingle area.
Front Garden
With ample driveway parking, shingle area, enclosed by natural hedging and fencing, raised lawned area, various feature trees, access to rear of property.
Property info
For more information about this property, please contact
Hunters - Dursley, GL11 on +44 1453 799541 * (local rate)
Disclaimer
Property descriptions and related information displayed on this page, with the exclusion of Running Costs data, are marketing materials provided by Hunters - Dursley, and do not constitute property particulars. Please contact Hunters - Dursley for full details and further information. The Running Costs data displayed on this page are provided by PrimeLocation to give an indication of potential running costs based on various data sources. PrimeLocation does not warrant or accept any responsibility for the accuracy or completeness of the property descriptions, related information or Running Costs data provided here.








































.png)
