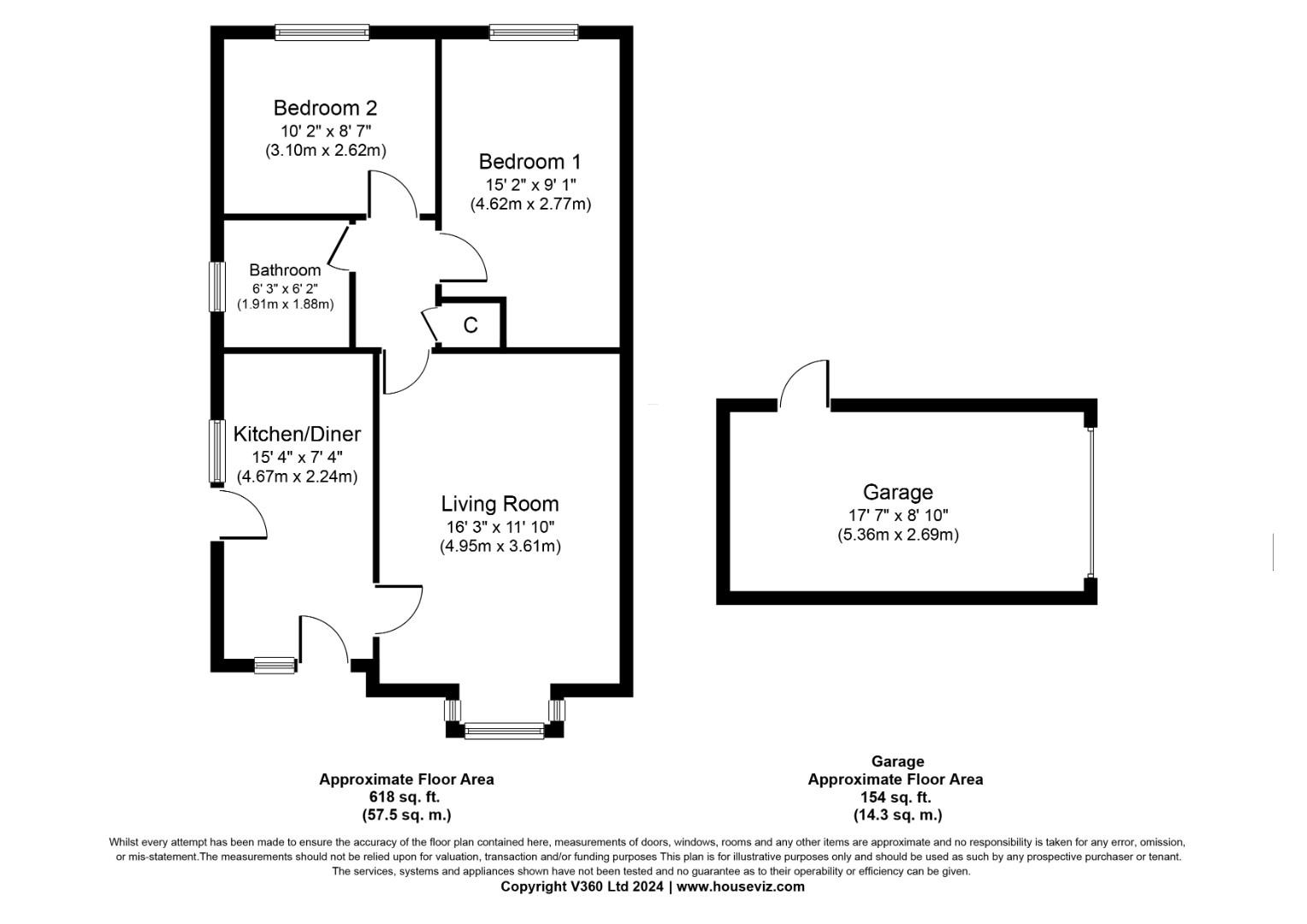Detached bungalow for sale in St. Marks Crescent, Great Sutton, Ellesmere Port CH66
* Calls to this number will be recorded for quality, compliance and training purposes.
Property features
- Detached Bungalow
- Spacious Living room
- Off-street parking
- Garage
- Council tax band C
- Freehold
Property description
We are pleased to offer to the market this two bedroom detached bungalow situated at the head of this established cul-de-sac.
This potential home offers the new owner the opportunity to create their perfect new home. The property does require modernisation and general improvement but could be a rewarding project.
The property is situated on a well respected and established development and offers good road links to surrounding centres of commerce including Cheshire Oaks, Chester, Liverpool and beyond.
Bungalows rarely come to the market and even rarer is one that needs some T.L.C. The great project should not be overlooked and would suggest an early viewing.
Kitchen / Diner (4.67m x 2.24m (15'4" x 7'4"))
A range of wall and base units in white with marble effect countertops, stainless steel sink with mixer taps and drainer unit, built in oven with four ring burner hob and extractor fan above. Part tiled walls and door to rear garden.
Living Room (4.95m x 3.61m (16'3" x 11'10"))
Feature fireplace with living flame coal effect electric fire, window to front, central heating radiator.
Bedroom One (4.62m x 2.77m (15'2" x 9'1"))
Mirror wardrobes, double glazed window to rear and central heating radiator.
Bedroom Two (3.10m x 2.62m (10'2" x 8'7"))
Shower cubicle, central heating radiator and window to rear.
Bathroom (1.91m x 1.88m (6'3" x 6'2"))
Bathroom comprising of panelled bath, pedestal wash hand basin and low level w.c.. Window to rear and central heating radiator.
Outside
Paved driveway to the side providing ample off-road parking. There is access to the rear of the property via a wooden gate to the side.
Garage (5.36m x 2.69m (17'7" x 8'10"))
Property info
For more information about this property, please contact
Hunters - Little Sutton, CH66 on +44 151 382 8651 * (local rate)
Disclaimer
Property descriptions and related information displayed on this page, with the exclusion of Running Costs data, are marketing materials provided by Hunters - Little Sutton, and do not constitute property particulars. Please contact Hunters - Little Sutton for full details and further information. The Running Costs data displayed on this page are provided by PrimeLocation to give an indication of potential running costs based on various data sources. PrimeLocation does not warrant or accept any responsibility for the accuracy or completeness of the property descriptions, related information or Running Costs data provided here.
























.png)
