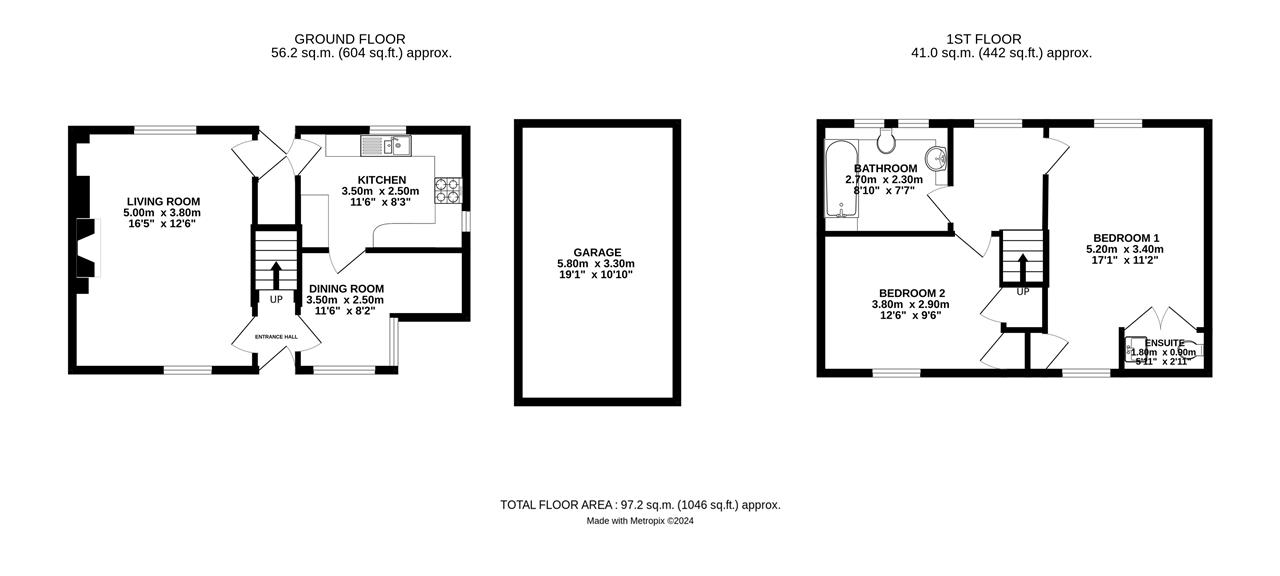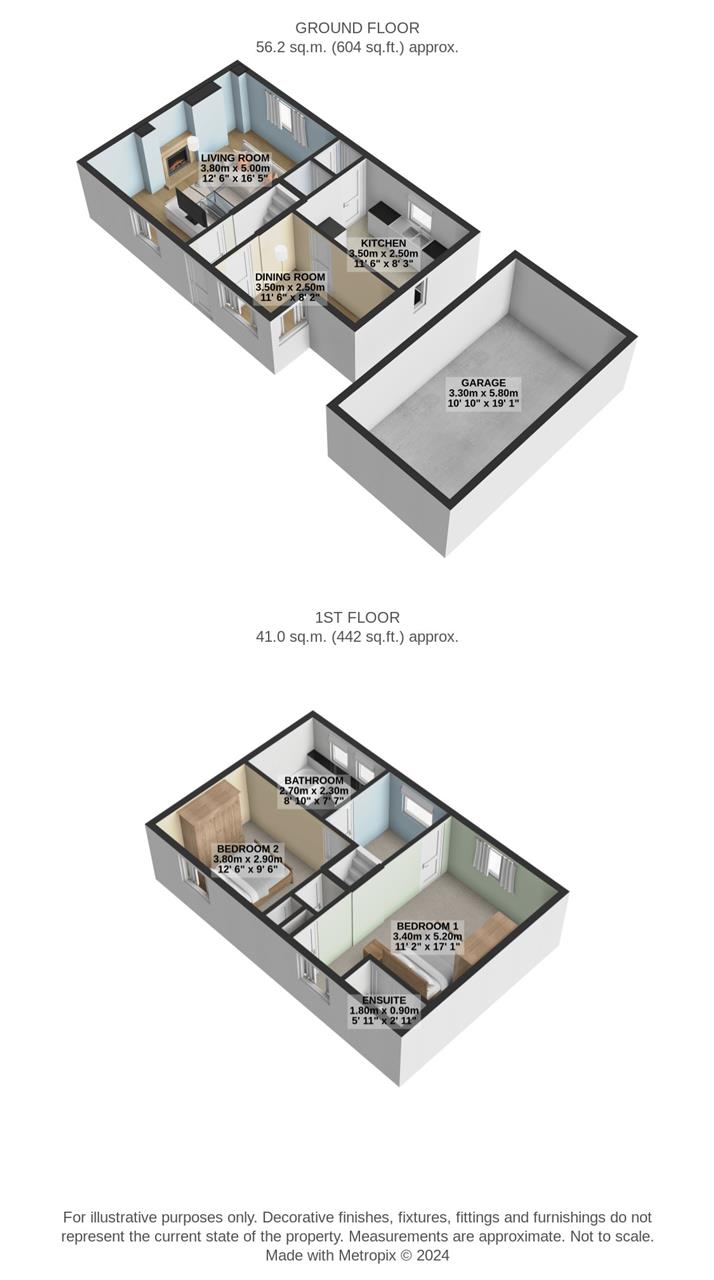Semi-detached house for sale in Middleton Road, Uphall, Uphall EH52
* Calls to this number will be recorded for quality, compliance and training purposes.
Property features
- Well presented semi-detached home
- Living room with log burning stove
- Master bedroom with en suite
- One further double bedroom
- Generous sized kitchen with seperate dining room
- Garage and off street parking
- Large south-facing garden
- Ideal Location for commuters
- Edinburgh Airport just 20 minutes away
- Short distance to local Primary School
Property description
***closing date set Friday 5th of April at 12 noon***
Spanning two floors, this well-presented semi-detached home featuring generous proportions, appealing interiors, and a large south-facing rear garden lies just minutes from scenic Burn Edge Park.
EPC Rating - Band C
The ground floor comprises welcoming living and reception areas, including a south-facing dual-aspect living room; a well-appointed modern kitchen; and an adjoining versatile dining room. Upstairs two comfortable double bedrooms await, one with an en-suite WC, and there is a sizeable bathroom. Externally, the expansive south-facing rear garden boasts two alfresco patio areas and a large lawn whilst a driveway, garage, and neat front garden enhance the property’s appeal even further.
Within walking distance of local amenities and just a short drive from Uphall Golf Club, Xcite Broxburn Leisure Centre, transport links, and scenic spaces such as Polkemmet and Beecraigs Country Parks, this property has much to offer.
What’s special about this house
• Well-presented semi-detached two-bedroom home complete with a delightful south-facing garden, driveway, and garage.
• Dual-aspect living room exuding a warm and welcoming ambience enhanced by a stylish décor and a log-burning stove.
• Modern u-shaped kitchen featuring shaker-style wall and floor units, black gloss worktops, and free standing appliances.
• Versatile and refined dining room adjoining the kitchen with twin windows overlooking the front of the property.
• Two comfortable double bedrooms one with bespoke built-in cabinetry and an en-suite WC.
• Driveway and single-car detached garage.
• Neat front garden with a small lawn and pathway. Lovely large south-facing rear garden combining a patio with an elevated lawn, sandstone alfresco area, mature shrubbery, and established hedging and trees.
Location and Amenities
• Catchment for Uphall Primary School, and Broxburn Academy Secondary School.
• A thriving village, Uphall has a selection of convenience stores along with bustling pubs and
eateries.
• Nearby Livingston boasts an array of popular and well-known retailers, restaurants, and leisure
activities.
• Ideal commuter location minutes from the M8 with easy access to Edinburgh (17 miles) and Glasgow
(33 miles); the M9 is a short drive away
• Uphall Train Station with regular and swift links to Edinburgh and Glasgow is a five-minute drive.
• Edinburgh Airport is 6,5 miles away.
• Scenic green spaces in the locale include Beecraigs, Polkemmet and Muiravonside country parks.
• Close to recreational activities such as King George V Park, Xcite Broxburn Leisure Centre, Uphall Golf Club, and Houston Farm Riding Club.
Dimensions:
Ground Floor –
Living Room 5.00 x 3.80m
Kitchen 3.50 x 2.50m
Dining Room 3.50 x 2.50m
First Floor –
Bedroom 1 5.20 x 3.40m
Ensuite 1.80 x 0.90m
Bedroom 2 3.80 x 2.90m
Bathroom 2.70 x 2.30m
Property info
For more information about this property, please contact
Turpie & Co, EH48 on +44 1506 674039 * (local rate)
Disclaimer
Property descriptions and related information displayed on this page, with the exclusion of Running Costs data, are marketing materials provided by Turpie & Co, and do not constitute property particulars. Please contact Turpie & Co for full details and further information. The Running Costs data displayed on this page are provided by PrimeLocation to give an indication of potential running costs based on various data sources. PrimeLocation does not warrant or accept any responsibility for the accuracy or completeness of the property descriptions, related information or Running Costs data provided here.


































.png)
