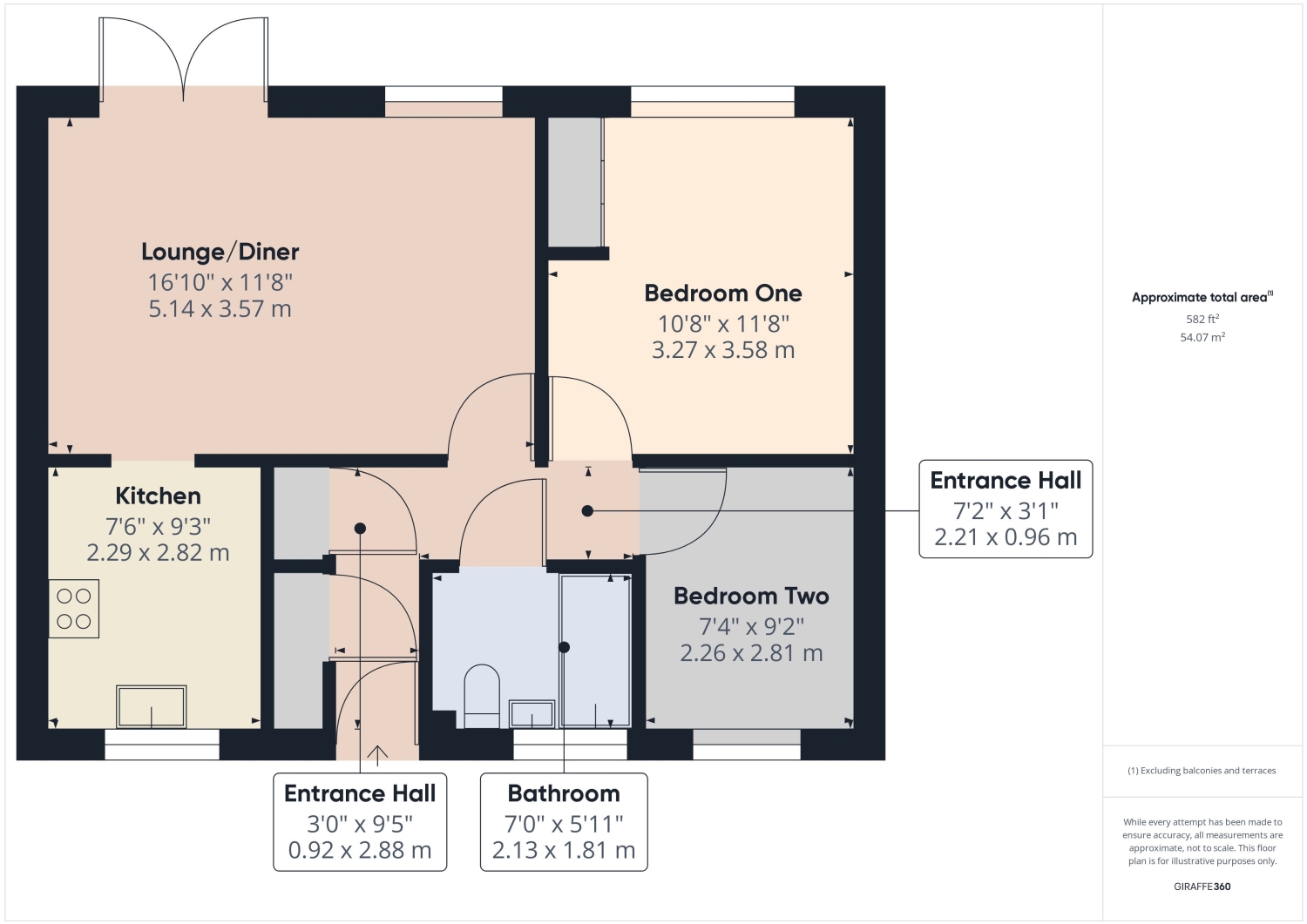Semi-detached bungalow for sale in Kimbolton Court, Peterborough PE1
* Calls to this number will be recorded for quality, compliance and training purposes.
Property features
- Retirement property - over 55's only
- Two bedroom semi-detached bungalow
- Recently refitted kitchen
- Lounge/diner with sliding doors to patio area
- Built in wardrobes to main bedroom
- Bathroom with shower over bath
- Just one mile from city centre and station
- Resident management team and Careline alarm service
- Communal lounge, gardens, seating areas and parking
- No chain
Property description
Retirement living - This recently refurbished two bedroom semi-detached bungalow is located in an over 55's retirement complex. Just one mile from Peterborough city centre and station, it is ideally located for someone looking to enjoy retirement living whilst maintaining the independence of remaining close to town. For Sale with no onward chain.
The accommodation comprises entrance hall, lounge/diner with sliding doors to a patio area, re-fitted kitchen with electric oven and hob, main bedroom with built in wardrobes, second bedroom, and bathroom with shower over bath.
Outside are communal gardens, seating areas and communal parking. A communal lounge and conservatory offer a space to spend time with other residents, whilst the block also benefits from resident management staff and a Careline alarm service.
Leasehold information:
Lease - 125 years from 30th September 1988.
Ground rent - £163.64, paid in two equal installments.
Service charge - £3,524.27 for this year.
Entrance Hall
Half glazed entrance door, airing cupboard, storage cupboard, loft access, electric heater and laminate flooring.
Lounge/Diner
5.14m x 3.57m - 16'10” x 11'9”
UPVC double glazed window to rear aspect, UPVC double glazed sliding door to rear aspect, electric heater, laminate flooring, opening to Kitchen.
Kitchen
2.29m x 2.82m - 7'6” x 9'3”
UPVC double glazed window to front aspect, range of matching base and eye level units with under unit lighting, worktop space, porcelain sink and drainer with mixer tap, electric oven and hob, extractor hood, plumbing for washing machine and space for fridge/freezer, laminate flooring.
Bedroom One
3.27m x 3.58m - 10'9” x 11'9”
UPVC double glazed window to rear aspect, built in wardrobes, electric heater and laminate flooring.
Bedroom Two
2.26m x 2.81m - 7'5” x 9'3”
UPVC double glazed window to front aspect, electric heater and laminate flooring.
Bathroom
2.13m x 1.81m - 6'12” x 5'11”
UPVC double glazed window to front aspect, three piece suite comprising bath with mixer tap, electric shower and folding shower screen, sink and pedestal with mixer tap over and wc. Wall mounted electric heater and vinyl flooring.
Outside
Communal gardens, patio and seating areas. Ample communal parking. Communal lounge and conservatory.
Front Of The Property
Gravel frontage and paved pathway, adjacent to communal garden space.
Property info
For more information about this property, please contact
Optimum Lettings and Property Management Ltd, PE1 on +44 1733 734004 * (local rate)
Disclaimer
Property descriptions and related information displayed on this page, with the exclusion of Running Costs data, are marketing materials provided by Optimum Lettings and Property Management Ltd, and do not constitute property particulars. Please contact Optimum Lettings and Property Management Ltd for full details and further information. The Running Costs data displayed on this page are provided by PrimeLocation to give an indication of potential running costs based on various data sources. PrimeLocation does not warrant or accept any responsibility for the accuracy or completeness of the property descriptions, related information or Running Costs data provided here.






















.png)
