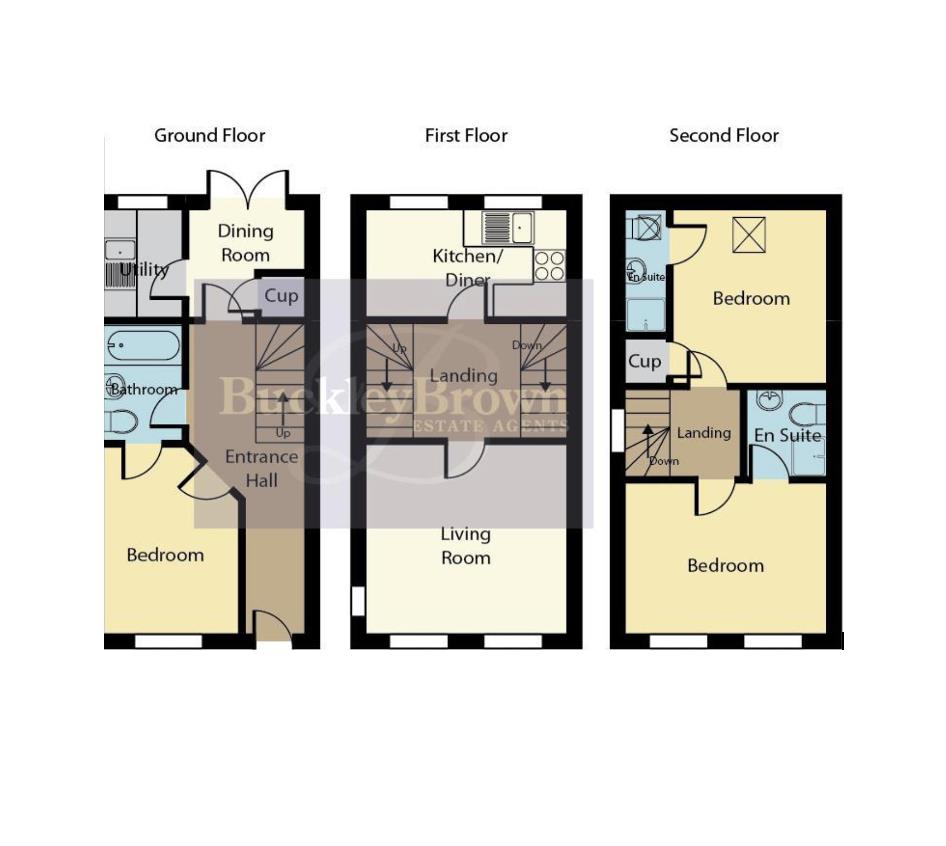Town house for sale in Avocet Place, Warsop Vale, Mansfield NG20
* Calls to this number will be recorded for quality, compliance and training purposes.
Property features
- Three bedrooms with en-suite facility
- Kitchen/diner
- Lounge and separate study
- Enclosed rear garden
- Driveway and garage
Property description
Modern day living!...This three storey, three bedroomed modern home deserves far more than just a passing glance as there is more space then first meets the eye! Presented to a tasteful and neutral standard throughout, complemented beautifully with quality fixtures and fittings that are sure to impress. Whether you are a first time buyer or a young growing family looking at upsizing then this could be the perfect home for you.
Upon a detailed personal inspection, you will find a welcoming and inviting spacious entrance hallway which leads nicely into the downstairs third bedroom. A particularly impressive feature of this room that it has it's own access into the ground floor bathroom, creating a great en-suite facility. There is also a useful study and utility room to the ground floor.
The first floor hosts the light and airy lounge which is located to the front aspect. There is also a beautifully appointed kitchen/diner, complete with a range of matching units. The second floor accommodates two further bedrooms, both of which having the added luxury of it's own dedicated en-suite facilities.
The outside space boasts off street parking with a single driveway and single garage as well as a pleasant rear garden being mainly laid to lawn with artificial turf.
Call today to view!
Entrance Hall
With stairs rising to the first floor and a central heating radiator. Doors provide access into;
Bedroom Three
With a window to the front elevation and a central heating radiator. Door provides access into the Jack and Jill bathroom.
Bathroom
The bathroom is fitted with a low level WC, pedestal hand wash basin and a panelled bath. With a central heating radiator.
Study
There are french doors which provide access onto the rear garden and a central heating radiator. There is also a useful storage cupboard.
Utility Room
Fitted with a range of units with sink and drainer set into work surface. There is space and plumbing for a washing machine. With a window to the rear elevation and a central heating radiator.
First Floor Landing
With stairs rising to the second floor. There is a central heating radiator and useful under-stairs storage cupboard.
Lounge
With two windows to the front elevation and a central heating radiator.
Kitchen/Diner
The kitchen is fitted with a matching range of wall and base units with sink and drainer set into work surface. There are a range of integrated appliances which include an electric fan oven and gas hob with extractor fan over. There is space for a fridge/freezer, and further space for a dining table and chairs making this an ideal space for entertaining family and friends. With two windows to the rear elevation and a central heating radiator.
Second Floor Landing
Doors provide access into;
Bedroom One
With two windows to the front elevation and a central heating radiator.
En-Suite
Fitted with a three-piece suite comprising low level WC, pedestal hand wash basin and shower cubicle. With a central heating radiator.
Bedroom Two
With a window to the rear elevation and a central heating radiator.
En-Suite
Fitted with a three-piece suite comprising low level WC, pedestal hand wash basin and shower cubicle. With an opaque window to the rear elevation and a central heating radiator.
Outside
The outside space complements this home well. There is a low maintenance garden to the front with a pathway leading to the entrance door. To the rear there is an enclosed garden featuring a useful storage shed and a patio area with the rest being mainly laid to lawn with artificial turf.
*The pergola will be removed.
Property info
For more information about this property, please contact
BuckleyBrown, NG18 on +44 1623 355797 * (local rate)
Disclaimer
Property descriptions and related information displayed on this page, with the exclusion of Running Costs data, are marketing materials provided by BuckleyBrown, and do not constitute property particulars. Please contact BuckleyBrown for full details and further information. The Running Costs data displayed on this page are provided by PrimeLocation to give an indication of potential running costs based on various data sources. PrimeLocation does not warrant or accept any responsibility for the accuracy or completeness of the property descriptions, related information or Running Costs data provided here.






































.png)

