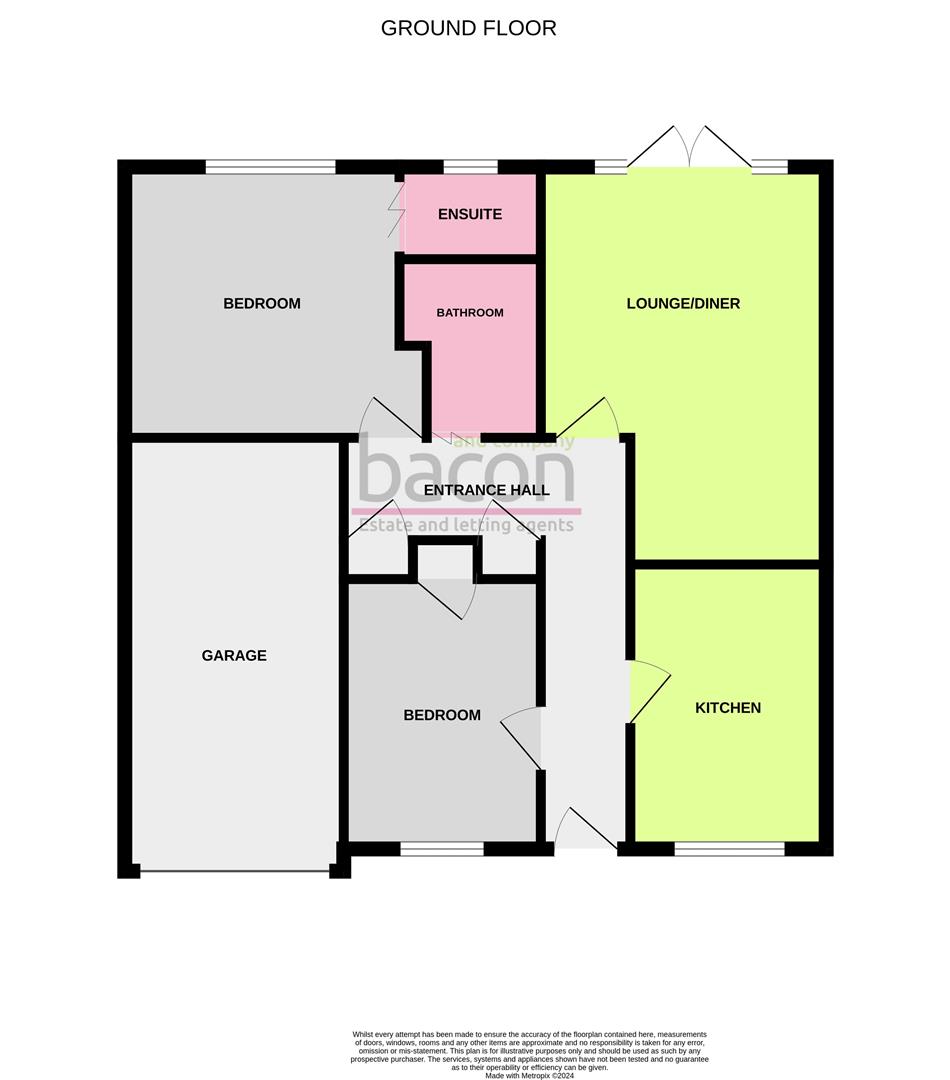Detached bungalow for sale in South Avenue, Goring-By-Sea, Worthing BN12
* Calls to this number will be recorded for quality, compliance and training purposes.
Property features
- Detached Bungalow
- South Goring
- Bed 1 with En suite
- Kitchen
- Lounge/diner
- Double glazing/ GCH
- South Garden
- Drive and Garage
- Chain free
Property description
We are delighted to offer for sale this two bedroom detached bungalow, in the highly sought after location of South Goring. Located close to the seafront promenade and giving someone a rare opportunity to purchase a home in such a sought after position with a Southerly aspect rear garden.
The accommodation briefly comprises of:- entrance hall, Kitchen, Lounge/diner, two bedrooms, bedroom one benefits from an ensuite and separate Bathroom/W.c. Externally the property offers a secluded South facing rear garden and to the front are mature shrub and flower borders with driveway and garage.
Entrance Hall
Upvc double glazed front door with stain glass inserts. Radiator with cover. Wall mounted thermostatic control. Smoke detector. Cupboard allowing for storage with hanging rail and shelf above. Additional cupboard with shelving with a operational heating element, allowing the cupboard to be utilised as an airing cupboard. Loft hatch giving access to loft space. Coved and textured ceiling. Doors to:-
Kitchen (3.5 (into bay) x 2.3 (11'5" (into bay) x 7'6"))
Range of base and eye level cupboards and drawers. Roll top laminate worksurface with inset single bowl sink unit and drainer. Four ring gas hob with extractor hood over and oven and grill under. Integrated fridge/freezer. Space for washing machine. Part tiled walls. Coved and textured ceiling. Upvc double glazed bay window with fitted blind.
Lounge/Diner (5 (max) x 3.4 (16'4" (max) x 11'1"))
Being of a popular Southerly aspect with Upvc double glazed French doors with glass panels to sides and two further small windows above, overlooking the rear garden. Fireplace with wooden surround and marble hearth. Radiator. Coved and textured ceiling.
Bathroom/W.C
Comprising of a coloured suite. Tiled panelled bath with mixer taps over and wall mounted hand held shower attachment. Low level flush W.c. Pedestal wash hand basin with mixer taps over. Fully tiled walls. Extractor fan. Radiator. Coved and textured ceiling.
Bedroom One (3.2 x 3.5 (max) (10'5" x 11'5" (max)))
Being of a Southerly aspect and overlooking the rear garden. Upvc double glazed window. Radiator. Coved and textured ceiling. Door to:-
En- Suite/ W.C
Upvc double glazed window with fitted blind. Low level flush W.c. Pedestal wash hand basin with mixer taps over. Radiator. Fully tiled walls. Extractor fan. Inset spotlights. Coved and textured ceiling.
Bedroom Two (3.2 x 2.3 (10'5" x 7'6"))
Upvc double glazed window with fitted blind. Cupboard allowing for storage with hanging rail and shelf above. Radiator. Coved and textured ceiling.
Outside And General
Rear Garden
Southerly aspect with the advantage of being very secluded. Enclosed by fencing with shrub and tree borders. Area of patio allowing ample space for outdoor dining. Further area laid to lawn. Outside lighting and water tap. Side access gate leading to the front elevation.
Front Garden
Enclosed by brick wall with pathway leading to front door. A variety of flower, shrub and tree borders. Driveway allowing for off road parking directly in front of the garage. Outdoor lighting. Side access gate leading to rear garden. Wall mounted gas and electric meters to side.
Garage (5.3 x 2.5 (17'4" x 8'2"))
Comprising of metal up and over door, breeze block construction, with light. Housing wall mounted newly installed 'Valliant' combination boiler
Required Information
Council tax band: D
Draft version:
Note: These details have been provided by the vendor. Any potential purchaser should instruct their conveyancer to confirm the accuracy.
Property info
For more information about this property, please contact
Bacon and Company, BN12 on +44 1903 890560 * (local rate)
Disclaimer
Property descriptions and related information displayed on this page, with the exclusion of Running Costs data, are marketing materials provided by Bacon and Company, and do not constitute property particulars. Please contact Bacon and Company for full details and further information. The Running Costs data displayed on this page are provided by PrimeLocation to give an indication of potential running costs based on various data sources. PrimeLocation does not warrant or accept any responsibility for the accuracy or completeness of the property descriptions, related information or Running Costs data provided here.
























.png)
