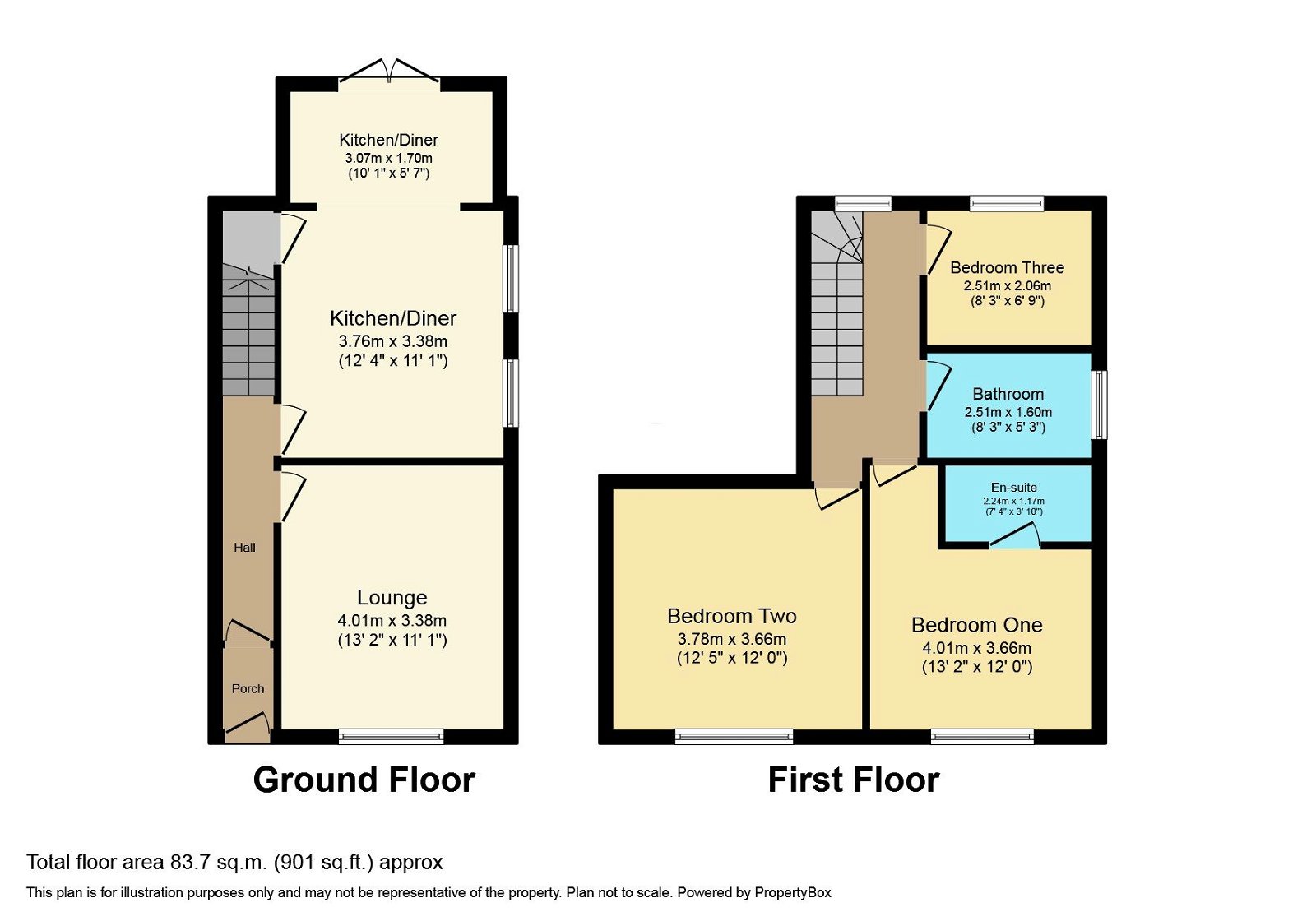Semi-detached house for sale in Burgage Lane, Southwell NG25
* Calls to this number will be recorded for quality, compliance and training purposes.
Property features
- Property Ref SM0559 Lines Open 24/7
- Prestige Location - The Burgage in Southwell
- Turnkey Property
- Master Bedroom with En-Suite
- Beautiful Sunny Courtyard
- Stones Throw to all the Local Amenities
- Super Stylish Throughout
- Deceptively Spacious
- Must Be Viewed to be Appreciated
- Opportunity to Convert Outhouses to Workshop or home Office
Property description
Property Ref SM0559 Lines Open 24/7
Ground floor
Entrance porch Composite double glazed door to
entrance hall 10' 10" x 5' 3" (3.3m x 1.6m) glazed panel door, radiator, dado rail, stairs off
lounge 13' 2" x 11' (4.01m x 3.35m) two double glazed windows to front, radiator, fireplace with overmantle, flagstone hearth and space for open fire/gas/electric fire
kitchen/diner 11' x 17' 10" (3.35m x 5.44m) having an extensive range of soft closing wall and floor mounted units with granite worktops, Hotpoint gas hob with extractor over, Hotpoint electric double oven, integrated fridge/freezer, slimline dishwasher and washer/drier, stainless steel single drainer sink unit, two side double glazed windows and double glazed double doors to rear, understairs store/pantry, radiator
First floor
Master bedroom 13' 2max" x 12' (4.01m x 3.66m) double glazed window to front, radiator
ensuite 7' 4" x 3' 10" (2.24m x 1.17m) recessed shower, low level wc, wash hand basin with vanity storage beneath, heated towel rail
bedroom two 12' 5" x 12' (3.78m x 3.66m) double glazed window to front, radiator
bedroom three 8' 3" x 6' 9" (2.51m x 2.06m) double glazed window to rear, radiator
bathroom 8' 3" x 5' 3" (2.51m x 1.6m) panelled bath with shower over, side screen, low level wc, wash hand basin with vanity storage beneath and additional wall mounted storage, heated towel rail
outside enclosed rear private courtyard and garden with new fence and gravelled for ease of maintenance. Two external stores, outside tap
Store one 6'10" x 5'6" with power
Store two 6'10" x 3'0" has plumbing for a wc
The stores could easily be converted to a workshop or home office
Property info
For more information about this property, please contact
eXp World UK, WC2N on +44 1462 228653 * (local rate)
Disclaimer
Property descriptions and related information displayed on this page, with the exclusion of Running Costs data, are marketing materials provided by eXp World UK, and do not constitute property particulars. Please contact eXp World UK for full details and further information. The Running Costs data displayed on this page are provided by PrimeLocation to give an indication of potential running costs based on various data sources. PrimeLocation does not warrant or accept any responsibility for the accuracy or completeness of the property descriptions, related information or Running Costs data provided here.








































.png)
