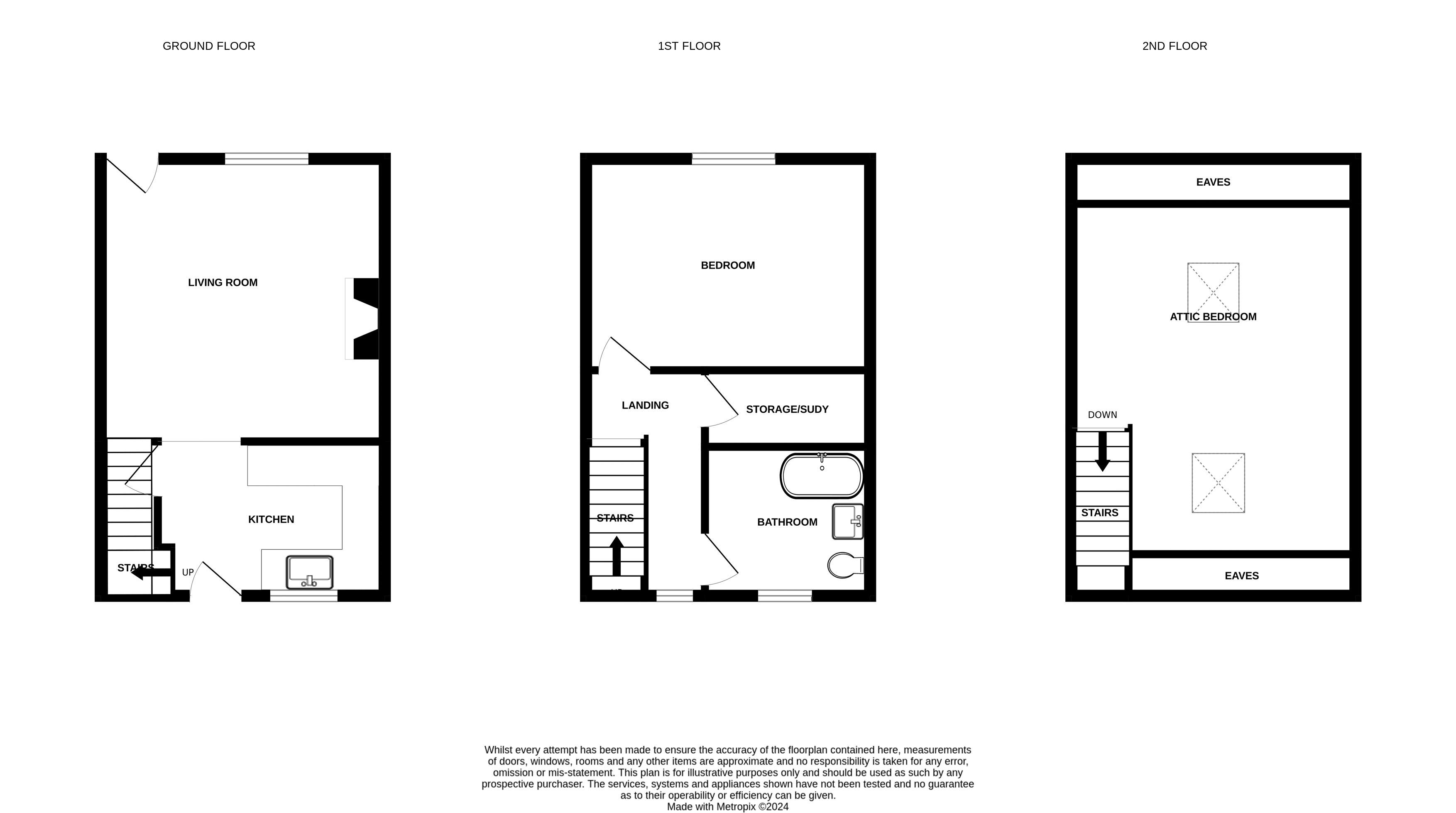Terraced house for sale in Fountain Street, Hebden Bridge HX7
* Calls to this number will be recorded for quality, compliance and training purposes.
Property features
- Character Stone Cottage
- Central Location, Adjacent To The Canal
- Living Room With Pot-Belly Stove
- Rustic Style Bespoke Kitchen
- Double Bedroom & Large Attic Bedroom
- Character Bathroom
- Gas Central Heating & Double Glazed
- EPC EER (60) D
Property description
A character stone cottage located on a pleasant pedestrian street situated between the canal and the river in central Hebden Bridge. This delightful home briefly comprises; living room with stone fireplace and pot-belly stove, character rustic kitchen, cellar, first floor landing with walk-in store room or small study, double bedroom, bathroom and a large attic bedroom. The cottage has a garden to the front and a rear yard area. There is access onto the canal path at the bottom of the street and all town centre facilities and amenities are within easy reach. Partial double glazing and a gas central heating system installed. EPC EER (60) D
Location
Fountain Street is located in Hebden Bridge town centre, a pedestrian only street situated adjacent to the canal and the river. The local station is within approximately 0.4 miles whilst town centre amenities are all within close proximity.
Sitting Room (13' 7'' x 12' 11'' (4.14m x 3.94m))
Composite front entrance door and quarry tiled entrance. Double glazed sash style window to the front elevation. Feature stone fireplace housing a pot-belly stove. Wooden floor boards. Radiator. Shelved recess and built-in wooden cupboards. Open access to the kitchen.
Kitchen (7' 6'' x 10' 4'' (2.29m x 3.15m))
A rustic style character kitchen with bespoke reclaimed wood cupboards and drawers. Wooden shelving and large ceramic butlers style sink. Wooden work tops. Wall cupboard housing the gas central heating boiler. Plumbed for a washing machine. Part tiled surrounds. Stone flagged floor. Overhead drying rack. Radiator. Double glazed rear window and rear entrance door. Doors to the stairs and cellar steps.
Cellar
Power supply. Automatic pump.
First Floor Landing
Radiator. Single glazed rear window. Painted wooden staircase to the attic bedroom and painted wooden floorboards. Views of the mill chimney to the rear.
Store Room/Study (2' 6'' x 7' 7'' (0.75m x 2.3m))
A useful walk-in store room, currently utilised as a study.
Bedroom 1 (10' 9'' x 11' 9'' (3.28m x 3.57m))
Single glazed window to the front elevation. Fitted wardrobes with over head storage. Radiator.
Bathroom (7' 7'' x 7' 10'' (2.3m x 2.38m))
Fitted with a three piece white suite comprising; roll top bath with shower over, pedestal wash hand basin and WC. Painted wooden floorboards. Single glazed rear window. Radiator.
Attic Bedroom (21' 5'' x 12' 11'' (6.52m x 3.93m))
A large attic room with beamed ceiling and double glazed skylights to both the front and rear elevations. Stained wooden floorboards. Radiator.
Front Garden
Small enclosed garden to the front with well stocked beds, magnolia tree and gated access.
Rear Yard
Rear yard and hanging space with outhouse and flower bed. The yard is open and backs onto an old mill which retains the old stone chimney. Access to the canal tow path at the bottom of the row.
Tenure
This is a Freehold property. Easements apply, please refer to the Title Deeds.
Flood History
Fountain Street is located between the canal and the river in Hebden Bridge town centre and so falls within the flood zone. However, we are advised that only the cellar has been affected and the last occurrence was during the Boxing Day floods of 2015. The property has been subject to flood alleviation measures by the aid of a flood grant, such measures include the installation of composite front and rear entrance doors and a sump pump has been fitted to the cellar.
Property info
For more information about this property, please contact
Claire Sheehan Estate Agents, HX7 on +44 1422 476416 * (local rate)
Disclaimer
Property descriptions and related information displayed on this page, with the exclusion of Running Costs data, are marketing materials provided by Claire Sheehan Estate Agents, and do not constitute property particulars. Please contact Claire Sheehan Estate Agents for full details and further information. The Running Costs data displayed on this page are provided by PrimeLocation to give an indication of potential running costs based on various data sources. PrimeLocation does not warrant or accept any responsibility for the accuracy or completeness of the property descriptions, related information or Running Costs data provided here.























.png)


